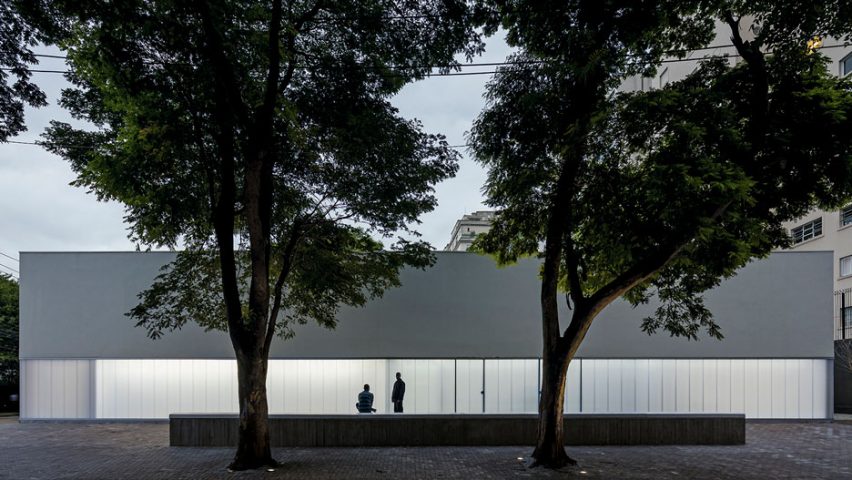Polycarbonate panels run along the base of this gallery in São Paulo by local architects Metro, flooding the space with natural light during the day and transmitting light from within at night.
Casa Triângulo exists as a single, large volume: a big white box with the weight of the concrete visually relieved by the panelled window at the base.
Metro collaborated with the gallerists on the hunt for a suitable site to rehouse its contemporary collection, which had been located elsewhere in the city prior to the move.
With a design brief asking for "the prettiest gallery in town," the team decided to convert an existing building with a simple structure to create the 500-square-metre space. This allowed for a speedy completion, with the architects taking just 11 months to create the gallery.
The gallery is set back from the street and a raised concrete platform – the same as the gallery's interior – extends out towards the tree-lined Rua Cristóvão Diniz, forming a courtyard at the entrance of the building.
A second asphalt and gravel outdoor area doubles as a loading bay for artworks and an event space. A pre-cast concrete bench here provides a space for the public to sit and admire the facade.
Large pivoting openings within the polycarbonate panels offer a direct link between the gallery and these outdoor spaces.
"We wanted to extend the gallery towards the street and the street into the gallery with no walls or clear boundaries between the public space and the gallery's space," Metro partner Martin Corullon told Dezeen.
"Even with this connection, the external areas are mainly where the gatherings and events occur, preserving the interior of the gallery for a more calm atmosphere, that is better for viewing the exhibitions," he added.
The building houses two exhibition spaces, and the gallery's storage, administration and support areas over its three storeys. At almost five-metres high, the main exhibition space is one of the largest galleries in São Paulo.
The building's facade is replicated inside the gallery with the grey cement floor balancing the otherwise all-white interior.
The minimalist interior provides a white cube environment for the gallery's dynamic collection from its younger contemporary artists.
Photography is by Leonardo Finotti.
Project credits:
Architects: Metro
Project team: Martin Corullon, Gustavo Cedroni, Helena Cavalheiro, Marina Ioshii, Renata Mori, Luis Tavares, Isadora Marchi, Rafael de Sousa, Juliana Ziebell, Gabriela Santana, Marina Pereira
Prospecção estrutural: Marcondes Ferraz Engenharia
Structural design: INNER Engenharia e Gerenciamento
Service design: L2C Engenharia
Lighting: Design da Luz, Fernanda Carvalho
Landscaping: Bonsai Paisagismo
Contractor: Lock Engenharia

