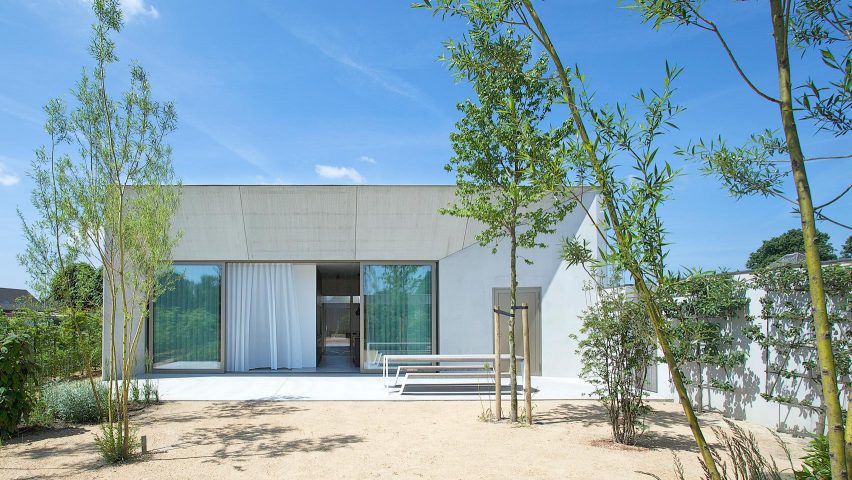This simple board-marked concrete and timber house by Clauwers & Simon in rural Belgium is arranged around a glazed courtyard.
The local studio was inspired by the works of Belgian architect Juliaan Lampens, whose Brutalist-style buildings from the 1960s made extensive use of concrete both inside and out.
In tribute to him, board-formed concrete forms the exterior walls of the property, while vertical slats of timber surround first-floor windows and a recessed ground-floor entrance.
The boxy volume features a mono-pitched roof that slopes towards a large garden.
"Vertical wooden cladding alternates with the concrete walls contributing to a warmer character and scaling of the volume," said Clauwers & Simon, which designed the house for a client in Belgium's Limburg province.
"The concrete is rough but at the same time the volume is still elegant due to a sightly sloping roof."
Occupants enter the house via a pivoting timber door where they are met with a central courtyard that is encased in panes of glass that stretch from the floor all the way up to the ceiling.
Rooms on both the ground and first floor are dispersed around the edges of the courtyard, which introduces natural light into the minimally finished interiors.
Several circular windows dotting the stairwell face into this green space and reflect light onto the adjacent wall.
The materiality of the exterior continues inside the property, where the walls, ceilings and floors are made from exposed concrete.
Sections of ash cladding adds warmth to the predominantly grey-toned living space at ground level.
Contrast is also provided by the black MDF panels used for the kitchen cupboards and island and floor-to-ceiling doors to the garden are dressed with white curtains to " bring a mediterranean atmosphere to the house."
A sliding door divides the living room from a study, creating a space for privacy in the open-plan ground floor.
Upstairs, timber lines the floor while the sloping concrete ceiling is left exposed and the bathroom covered in speckled granite tiles.
A concrete structure clad in the same ash timber stands in the rear garden, awaiting its conversion into a poolhouse.
Other houses in Belgium include the home TOOP Architectuur designed around a central patio and Steven Vandenborre's concrete poolhouse.
Photography is by Caroline Dethier.

