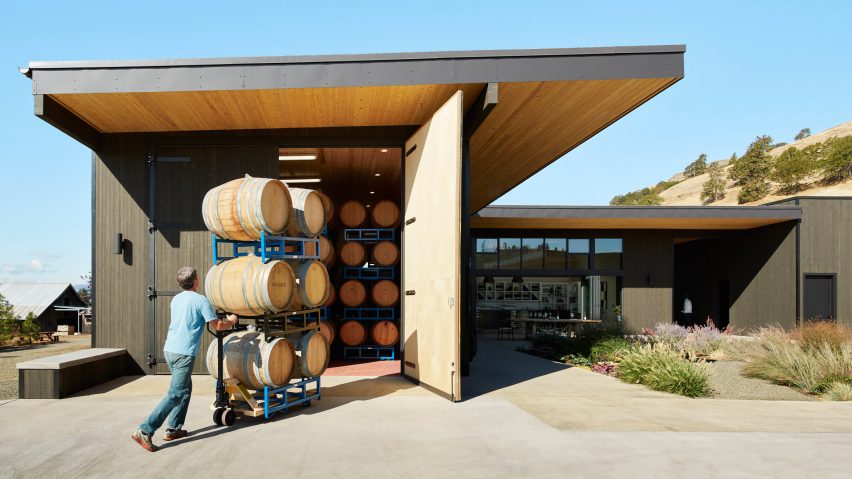
GoCstudio designs low-lying winery to blend with Washington's natural terrain
American firm goCstudio has created a small winery complex in rural Washington, with a subtle profile and earthy material palette that demonstrate the project's "reverence for the landscape".
The COR Cellars winery is located on the outskirts of Lyle, in a region known for its rolling hills, windsurfing beaches and boutique wineries. Encompassing 23 acres (nine hectares), the complex is situated within the Columbia River Gorge National Scenic Area.
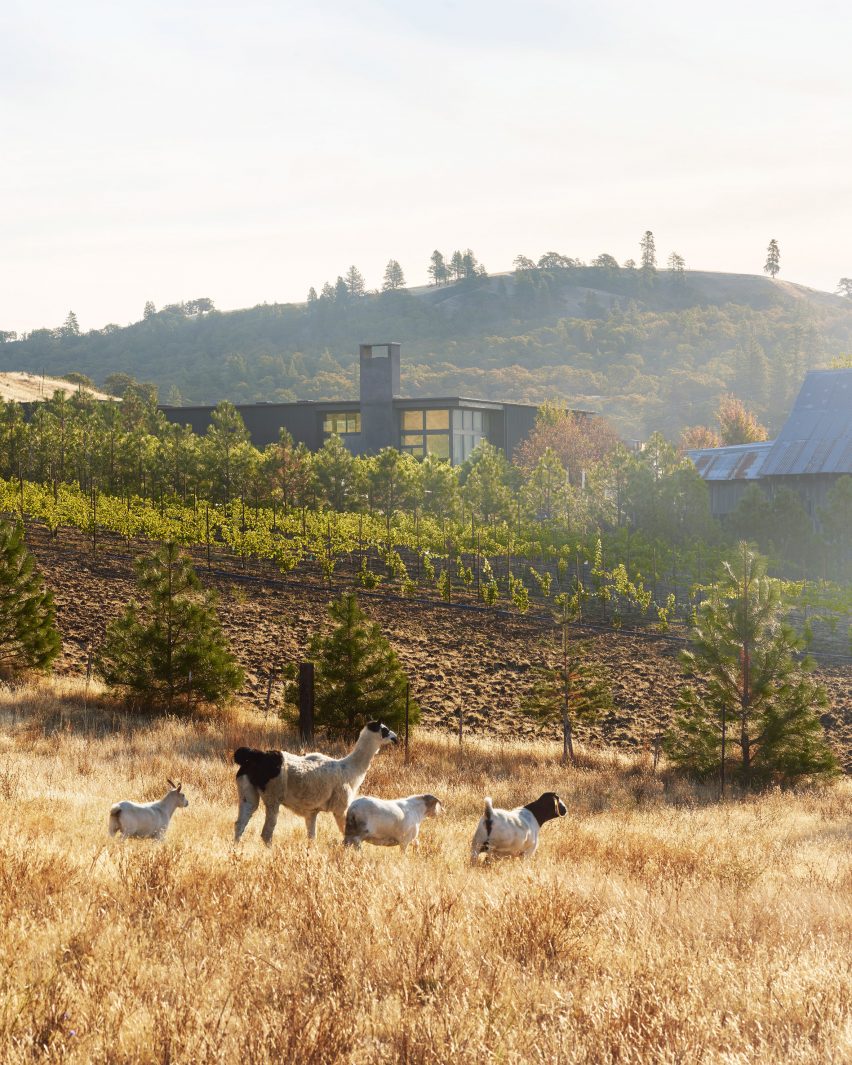
"The site offers stunning views to the surrounding carved mountainsides characteristic of the gorge and to the south across the river to Mount Hood," said goCstudio, a Seattle-based firm founded in 2012.
The family-owned winery was established in 2004 and already had an old shed used for bottling. The owners needed additional space for a tasting room and prep kitchen, along with storage areas for equipment and wine barrels.
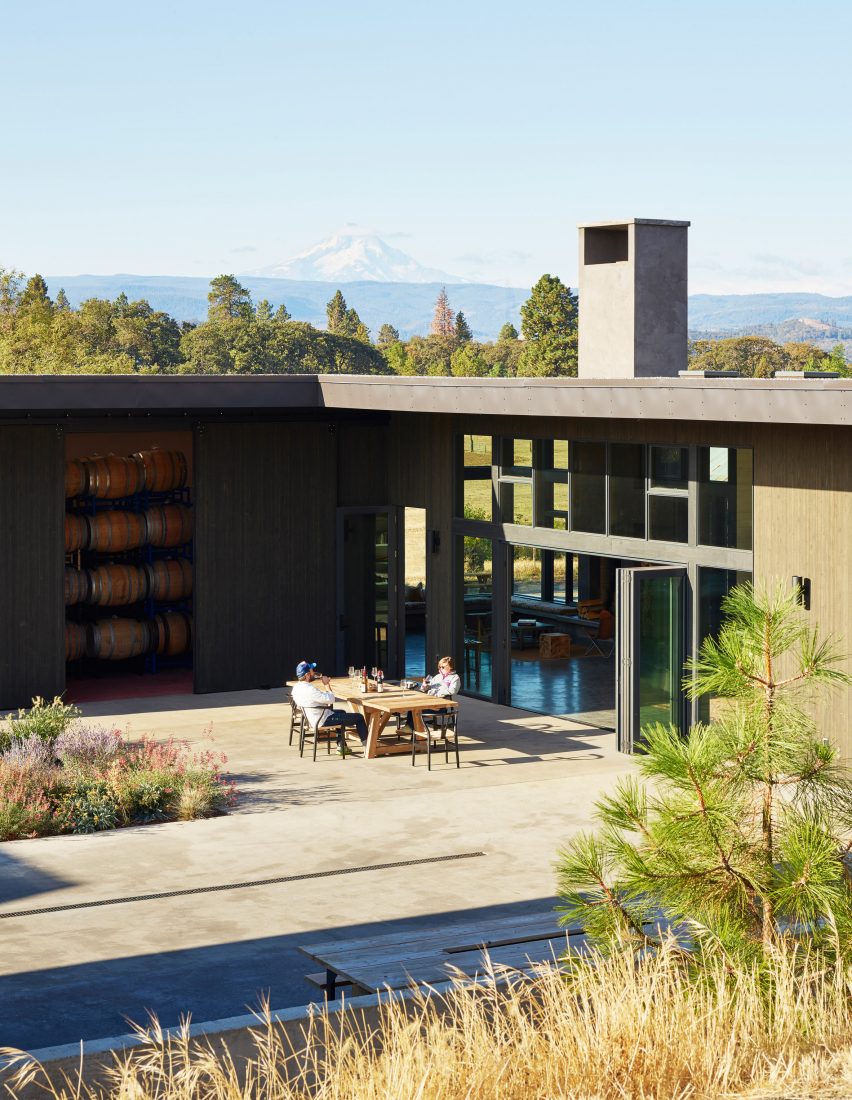
In response, the architects conceived a 5,200-square-foot facility (438 square metres) that consists of rectilinear volumes organised around a landscaped courtyard.
Creating a building that embraced the natural context was a guiding factor for the team. "The structure demonstrates its reverence for the landscape by harmonising itself with the surroundings and accentuating the natural beauty whenever possible," the studio said.
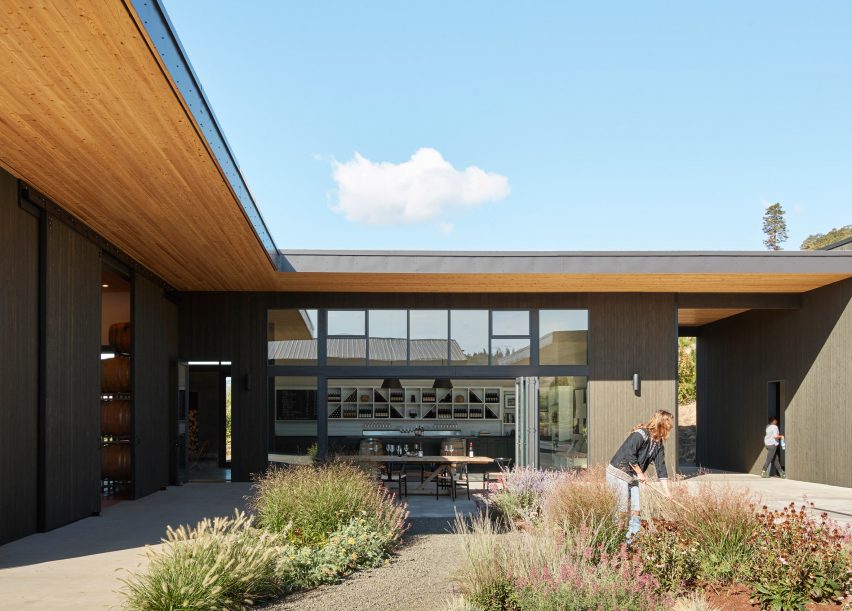
The sheltered courtyard offers protection from strong, westerly winds that travel up through the gorge, while also acting as a gateway to the facility. "The courtyard becomes a memorable and inviting way for visitors to arrive at the winery," the firm said.
An L-shaped structure occupies the south and west side of the site, and contains the tasting room, prep kitchen and barrel storage area.
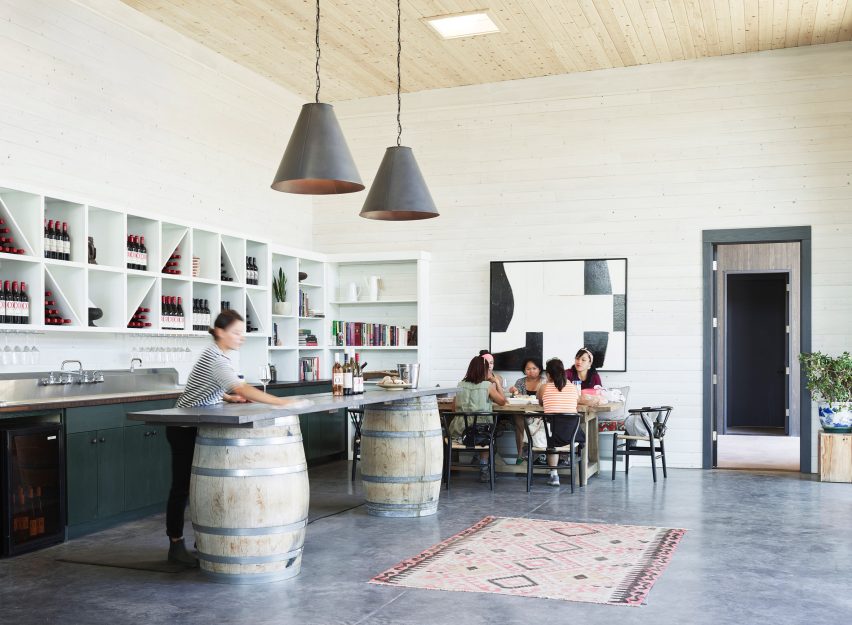
The building is topped with a flat roof with deep overhangs. A modern grey chimney rises high above the low-slung structure, serving as a distinguishing feature.
In the northeastern corner of the site, the team placed a building used for equipment storage.
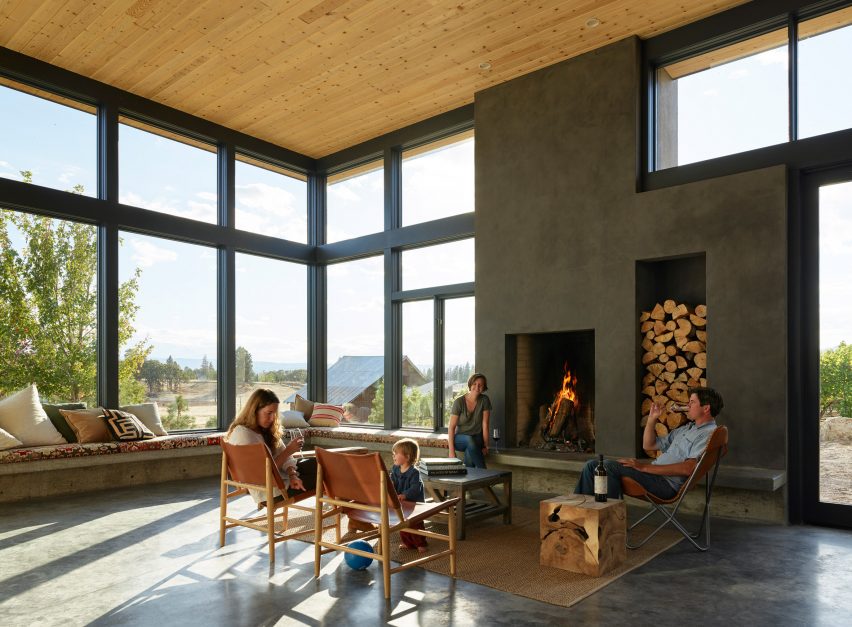
Facades are clad in ebony-stained cedar planks with bronze-hued metal trim. "A simple yet refined exterior palette with straightforward detailing and dark earth tones allows the building to rest comfortably in the site," the firm said.
Inside, the tasting room features folding glass doors that open the space up to outside, and skylights bring even more natural light into the space.
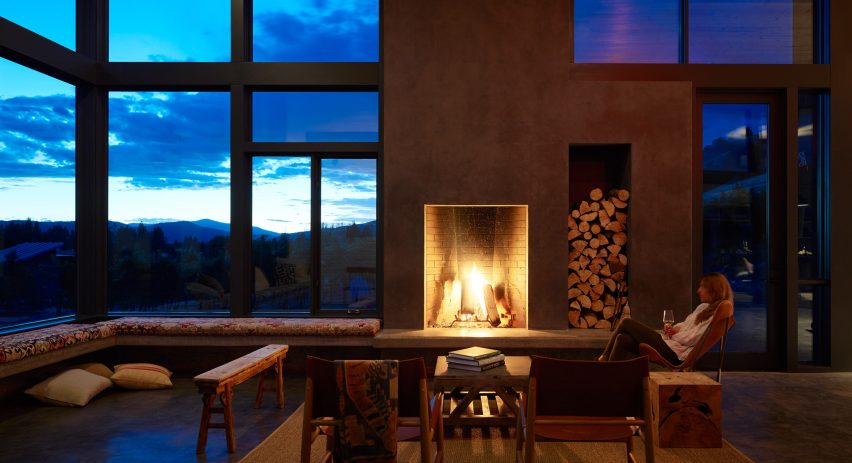
The interior is fitted with contemporary yet rustic decor, including leather chairs and wooden tables. White-washed walls and a light-hued hemlock ceiling reflect daylight, helping to create a comfortable atmosphere.
A focal point of the space is a large, masonry fireplace, which serves as a cosy place for guests to gather.
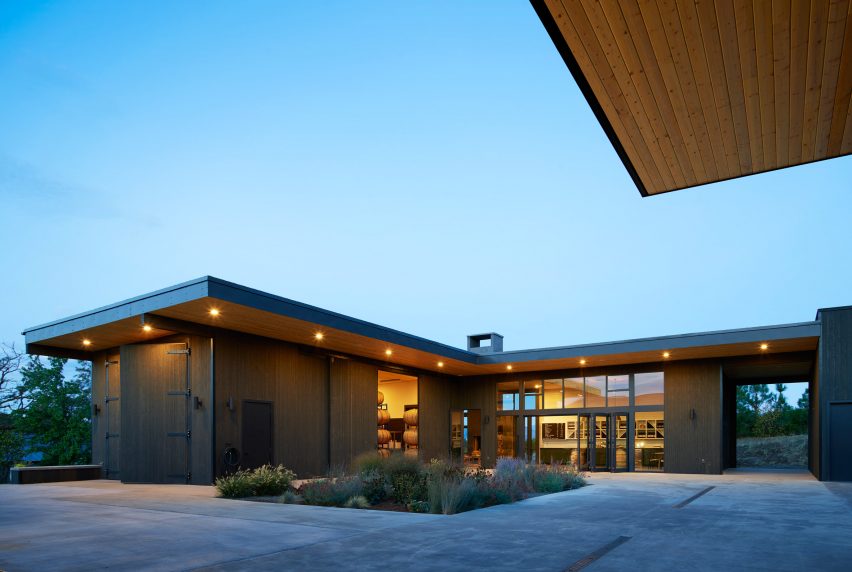
"The southwest corner of the tasting room is designed to feel like a living room – encouraging visitors to relax, meet new and old friends, and enjoy the beautiful surrounding landscape," the architects said.
Other projects by goCstudio include a floating wooden sauna, which can accommodate up to six people, and a Seattle running store with racks that can be lifted up toward the ceiling with the use of a hand crank.
Photography is by Kevin Scott.
Project credits:
Architect: goCstudio
Team: Jon Gentry and Aimée O'Carroll, Design Principals
Structural/civil engineering: Josh Welch, J Welch Engineering
Owner: COR Cellars
Contractor: Chris Poland, WindWood Homes