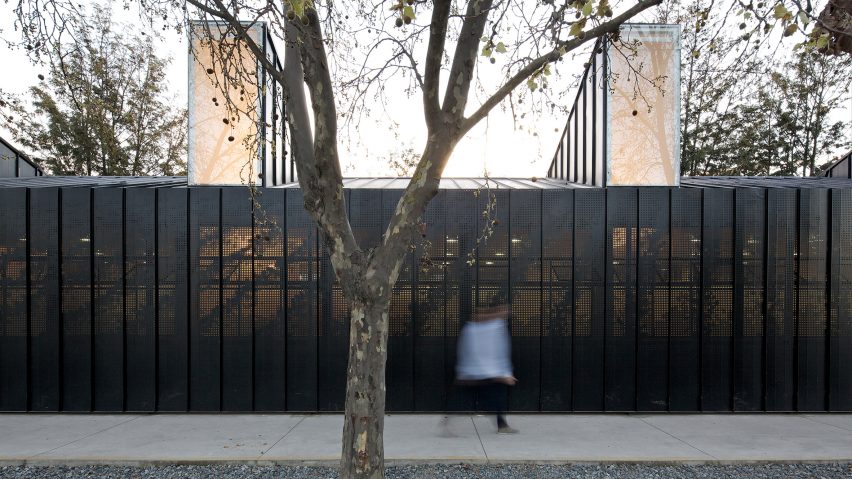Architects Guillermo Hevia García and Nicolás Urzúa Soler have overhauled a school in central Chile, adding large skylights to an existing building and creating a new pavilion with a glass wall.
The Alianza Francesa Jean Mermoz School and Pavilion is located in the city of Curicó, in the country's central Maule region.
The project entailed the remodelling of an existing school and the construction of a pavilion for indoor activities. The overall goal was to modernise infrastructure and "give the school a new face", said Santiago-based Hevia García and local architect Urzúa Soler.
The 34,800-square-metre campus consists of simple volumes arranged around outdoor courtyards.
One of the most significant aspects of the project was re-cladding the walls and roof of an existing structure with dark metal panels.
The side walls are covered in perforated plates, which help provide privacy without sacrificing views or reducing access to natural light.
The team also added a series of triangular, chimney-like skylights that rise high above the roof line. The skylights bring soft light into the classrooms while also "generating a new, recognisable face for the school".
Adjacent to the overhauled structure, the architects constructed a 210-square-metre pavilion with a glass wall that overlooks a courtyard. "The new construction is a pavilion for kids to realise activities and games in an indoor space," they said.
The interior is wrapped in light-coloured wood, resulting in a warm atmosphere. On one side of the room, the designers installed a long wooden bench the appears to merge with the wall.
The team also set out to distinguish the four patios on the school campus and establish them as "different moments", each with its own atmosphere and function.
Two serve as play areas, while the others accommodate rest and conversation.
Inside the buildings, the architects created elements that improve way-finding, such as colourful flooring and graphics on doors. These features help "generate warmth and differentiation in the interior".
The renovation was completed for $290 (£234) per square metre, while the new pavilion was built for $590 (£477) per square metre.
Other educational projects in Chile include a white wooden school by LAND Arquitectos that replaced a school destroyed during a 2010 earthquake.
Photography is by Nicolás Saieh.
Project credits:
Architects: Guillermo Hevia García, Nicolás Urzúa Soler
Client: Corporación Educacional Alianza Francesa
Structural engineering: ALPA Ingeniería (Ing. Alfonso Pacheco)
Construction: Luis Farías

