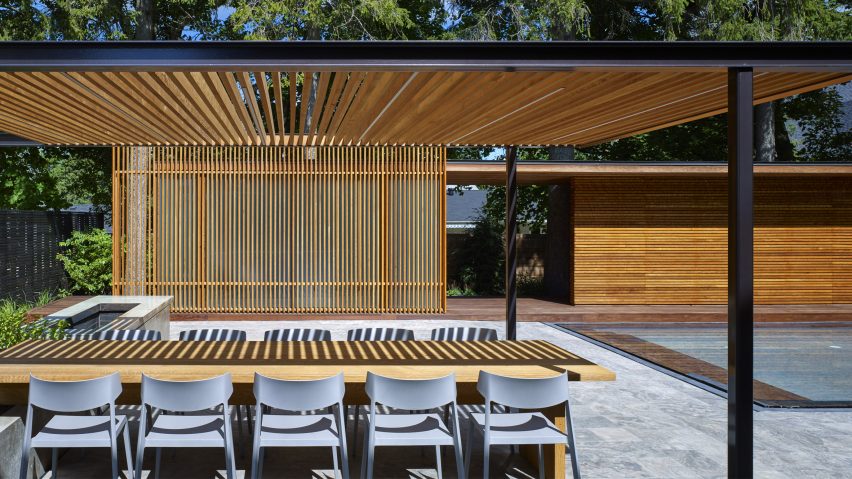Toronto firm Amantea Architects has built a pool house in the garden of an Ontario home to provide washing and changing facilities, while blocking views from a neighbouring property.
The project involved constructing a pavilion at the end of the plot in King's City, which is owned by a family of four.
A row of tall Norway spruce trees define the edge of the yard, but the foliage wasn't enough to obscure views between the home's living room and the house next door.
Therefore Amantea Architects designed a structure that would provide privacy, outdoor living spaces, and amenities for a new swimming pool.
The Clearview Pavilion follows the line of trees to form an additional barrier, and accommodates a changing area, a shower and a powder room.
"The design is conceived as a pavilion – an assembly of ground, wall, and roof planes – that works together with the tree line to edit out the view of the bungalow beyond," said the architects.
Slats of Douglas Fir screen the front of the structure – oriented vertical on one side and horizontal on the other – while solid boards in the same wood clad the back.
"The versatility of wood allows the pavilion to be at once opaque and transparent and at times luminous, and serves as the main focal point of the yard, instead of the neighbouring house," Amantea said.
Ipe boards was chosen for the deck in front of the pool due to its rot resistance, and the same timber was used for the pavilion's roof soffit.
The structure is raised on helical piles above the natural landscape grade, in an effort to minimise the impact to tree roots compared to traditional foundations.
A veranda between the pool and the main house creates a shaded outdoor dining area over a bespoke oak table. The steel frame supports a slatted wooden roof that matches the pavilion.
Next to the house, a concrete counter that integrates a BBQ and a sink acts as an outdoor kitchen.
The surface turns 90 degrees and steps down to become a planter, which runs underneath the dining canopy and culminates as a fire pit.
Pool houses come in many shapes and sizes, from simple covered spaces like this concrete pavilion near Madrid to a two-storey building in Arkansas complete with an overhanging sleeping loft.
Photography is by Tom Arban.
Project credits:
Architect: Amantea Architects
Team members: Michael Amantea, principal; Melissa Ng, intern architect
Engineers: Andrew Au-Yeung, Brown and Co Engineering; Shannon Hilchie, Faet Lab
Contractor: Rob Vanderniet, Niet Custom Renovations
Table woodworker: Lubo Brezina, LUBO Design
Architectural concrete: Sandro Silvestri

