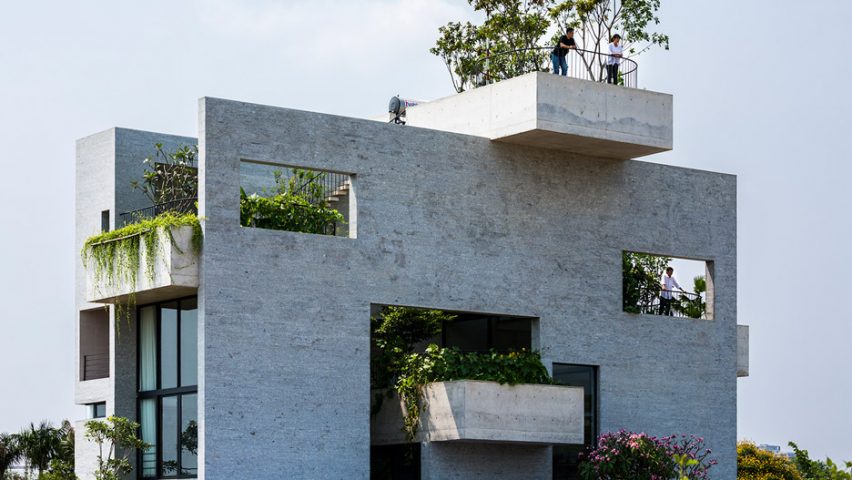Vo Trong Nghia Architects has completed the latest in its House for Trees series – a property in Ho Chi Minh City featuring gardens set on top of multiple stacked levels that are visible through openings in the concrete walls.
Nghia's studio designed Binh House for a family of three generations, who wanted to feel connected within the home whilst also enjoying some privacy.
The House for Trees series aims to reinstate the traditional connection between buildings and nature that existed in Vietnam prior to recent rapid urbanisation in the country.
Previous examples of the architect's attempts to reintroduce greenery to residential projects have included a house with a large tiered garden on its roof and a property made up of plant-pot-like concrete boxes with trees growing from their tops.
Binh House's rooms are spread across a series of stepped levels interspersed with gardens and planters. Sliding doors enhance the connection between these indoor and outdoor spaces.
"This strategy not only improves the microclimate by using natural ventilation and daylight in every room, but the alternately stacking openings also increase visibility and interaction between the family members," said the studio.
The staggered arrangement of the living room, dining area, bedrooms and study provides views between these spaces that are always filtered through foliage.
This irregular vertical configuration will also help to maintain airflow through the building when other planned residences are completed alongside the house.
On the ground floor, the property's entrance opens onto a lounge space separated from a dining area by trees and shrubs growing from a gravel garden.
Beyond the dining space, an open-air atrium lined with sliding glass doors contains tall palms and stepping stones leading to a bedroom suite.
Two further suites are accommodated on the level above, with the upper level providing space for a study and a spa with an outdoor jacuzzi.
At street level, the planting ensures shade and privacy for the living areas, while large trees on the roof also help to prevent direct sunlight from overheating the building.
In addition to filtering views between the interior spaces, the vegetation also provides privacy for the spa area.
A garden on the roof of the dining area can be planted with fruits and vegetables to provide a source of food for the family that recalls the traditional Vietnamese lifestyle.
Service spaces including the kitchen, bathrooms, stairs and corridors are positioned along the western edge of the house to prevented unwanted heat from reaching the most frequently occupied areas.
Sustainable and robust materials such as stone, wood and exposed concrete help to further reduce the building's environmental impact, as well as its operational and maintenance costs.

