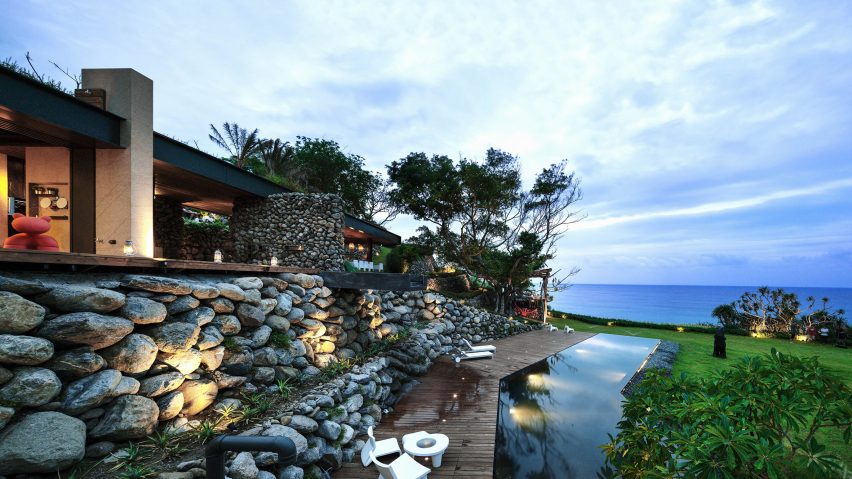Taipei-based Creat+Think Design Studio used stone excavated from the site to build this house on a slope in Taiwan overlooking the Pacific Ocean.
The architects dug out the hillside to create a stepped terrain for the house, located on the eastern seaboard of Taiwan facing the sea.
The three levels, described as like rice patty terraces, place the swimming pool at the bottom, the main residence in the middle and the driveway at the top.
Large stones excavated from the site form the retaining walls of the residence. It is named A'tolan House, meaning "a place with many rocks" in the local indigenous language.
The residence follows the contour of the coastline and bends at the western end to face towards the sea, with large expanses of glazing offering residents views of the ocean.
A set of large stone steps leads from the top level down five metres to a covered courtyard and dining area with a thick wall clad in local stones cutting into the space.
The kitchen is placed on the other side of the wall, with folding glass doors that allow air to flow freely throughout the residence. They also open fully onto a large terrace, intended for yoga and star-gazing.
Nestled in the bent end of the house, the master bedroom features an en-suite bathroom with a skylit shower. It opens to an outside deck with a small circular tub for bathing.
A staircase from the patios leads up to the roof, which features loungers for sunbathing and pots of herbs.
On the lowest level, the stone wall provides the backdrop for the south-facing infinity pool and large garden. A waterfall projects from the top of the wall and flows into the pool.
A'tolan House is among many residences designed to make the most of sea views, including a Greek island house that features a series of staggered parallel spaces and a Malibu home with a large terrace covered with a latticed wooden canopy.
Photography is by Kuomin Lee.
Project credits:
Designers: Arthur Ho and Creat+Think Design Studio team
Design Company: Creat+Think Design Studio

