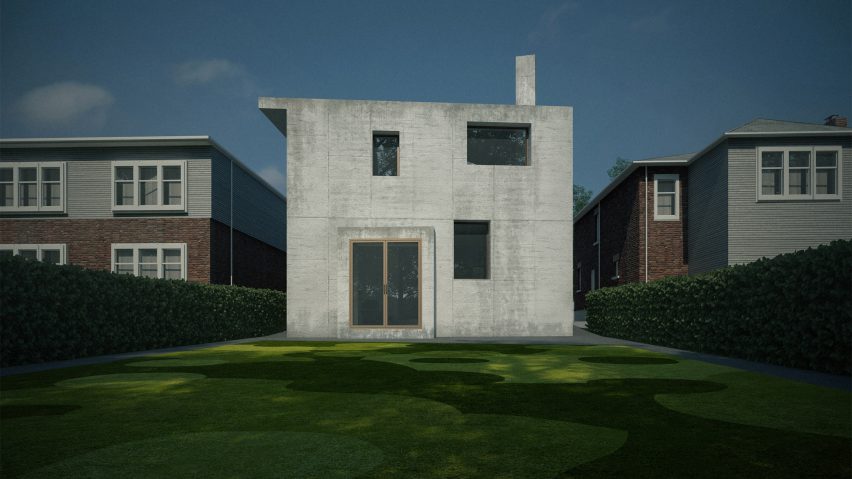This conceptual, exposed concrete home by the Office of Adrian Phiffer is meant to respond to the banal character of its proposed location in Midtown Toronto.
Called the Semblance House, the project is envisioned for Davisville Village in Toronto, where the architecture can be banal and "quite ugly", according to Office of Adrian Phiffer, a local studio.
The conceptual home was designed in response to this context.
"Engaged in the conversation, this house accepts, learns and mimics the architectural language – simple openings, a cornice, a chimney, a water drainpipe. Nothing out of norm," the studio said. "This house is a case of semblance."
The dwelling consists of a simple concrete shell with windows of different sizes. While its shape appears rectilinear at first glance, the home has angled walls, carved-away portions and a pitched roof resulting in a sculptural form.
"The perimeter is pushed and pulled in various directions; it is punched through in multiple locations," the designer said. "All this is done for the sake of conversation."
For the street-facing elevation, the designers extracted the lower corner of the home to form a deeply recessed entrance, which is surrounded by a screen.
A second entrance was placed on the side of the home, where a concrete eave is supported by a tall column.
"You will enter through a porch masked by a veil, to one side," the studio described. "To the other side, you will enter it where the walls have been pushed under the hanging cornice."
A third entrance is located on the rear facade and looks toward an austere backyard.
Encompassing 500 square metres, the home contains a series of rooms that vary in shape and size. The floor plans become more open as one moves from the basement to the ground floor to the top level.
The basement is envisioned as labyrinth, while the ground floor serves as a "passage space" that enables movement from the front to the rear.
"Unintentional alveolus-like spaces are produced as an outcome of the exterior-driven push-and-pull actions of the walls," the firm said.
The upper floor is a single, open room that is meant to feel empty.
The designer envisions punctuating the space with permanent or transient forms, such as "a triangle of light, a pig bathing in Bahamas, fancy chairs, a hanged circular road".
Geometric skylights bring daylight into the space. A portion of the top floor was extracted to form a well that brings light down to the ground level.
Other conceptual houses include a cabin in upstate New York by WOJR that was designed as a space of refuge and contemplation for a grieving man.
Project credits:
Firm: Office of Adrian Phiffer
Team: Dimitrios Karopoulos, Liusaidh Macdonald, Adrian Phiffer
Artwork: Matthew Leander Kalil

