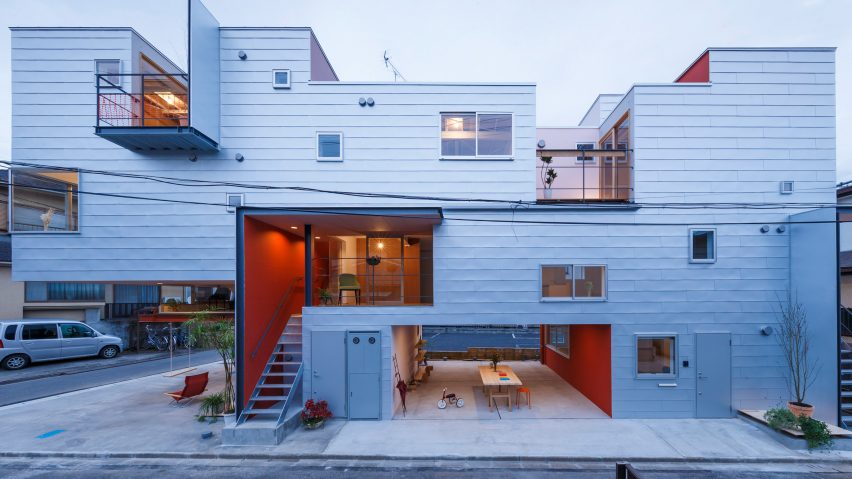
Balconies and courtyards puncture Japanese apartment building by Eureka and Maru Architecture
Featuring an irregular geometric form, this apartment building in Saitama, Japan, accommodates homes for seven families, as well as red-painted communal areas at street level.
Local studios Eureka and Maru Architecture collaborated on the design of the building, which they titled Around the Corner Grain to reflect its location at the intersection of two streets.
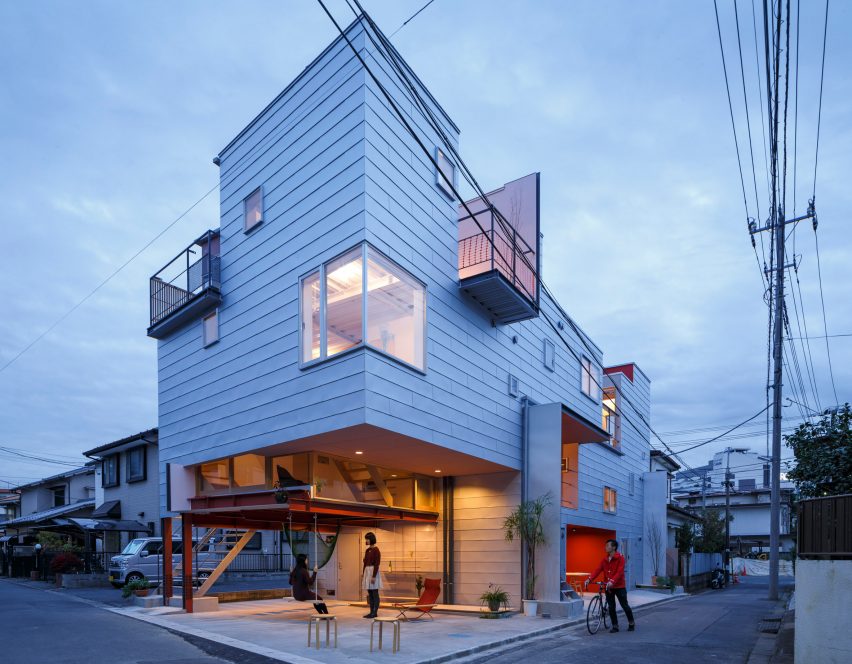
Where the building faces the corner of the residential roads, its facade is recessed to create an open public space that helps residents feel more connected with the streetscape.
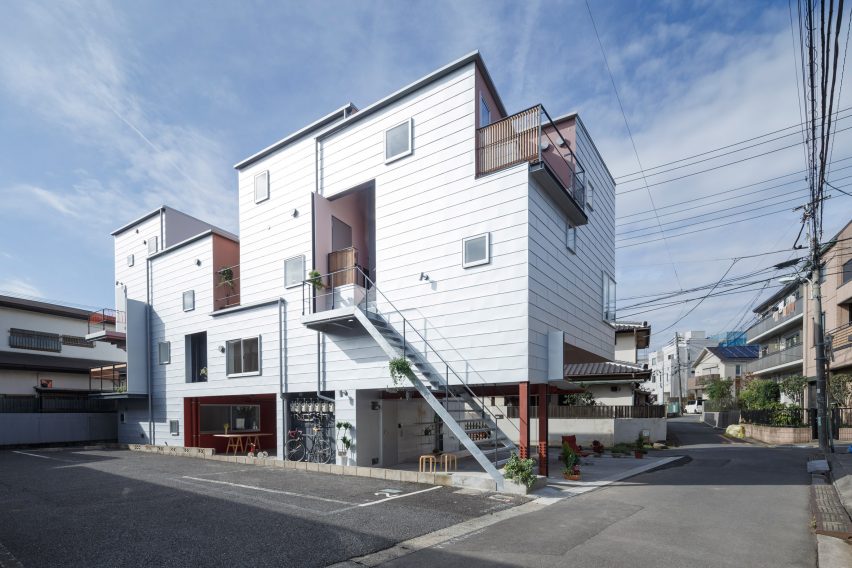
Steel I-beams support upper floors that cantilever above the outdoor area. A swing suspended from the exposed structure introduces a fun element to this communal space.
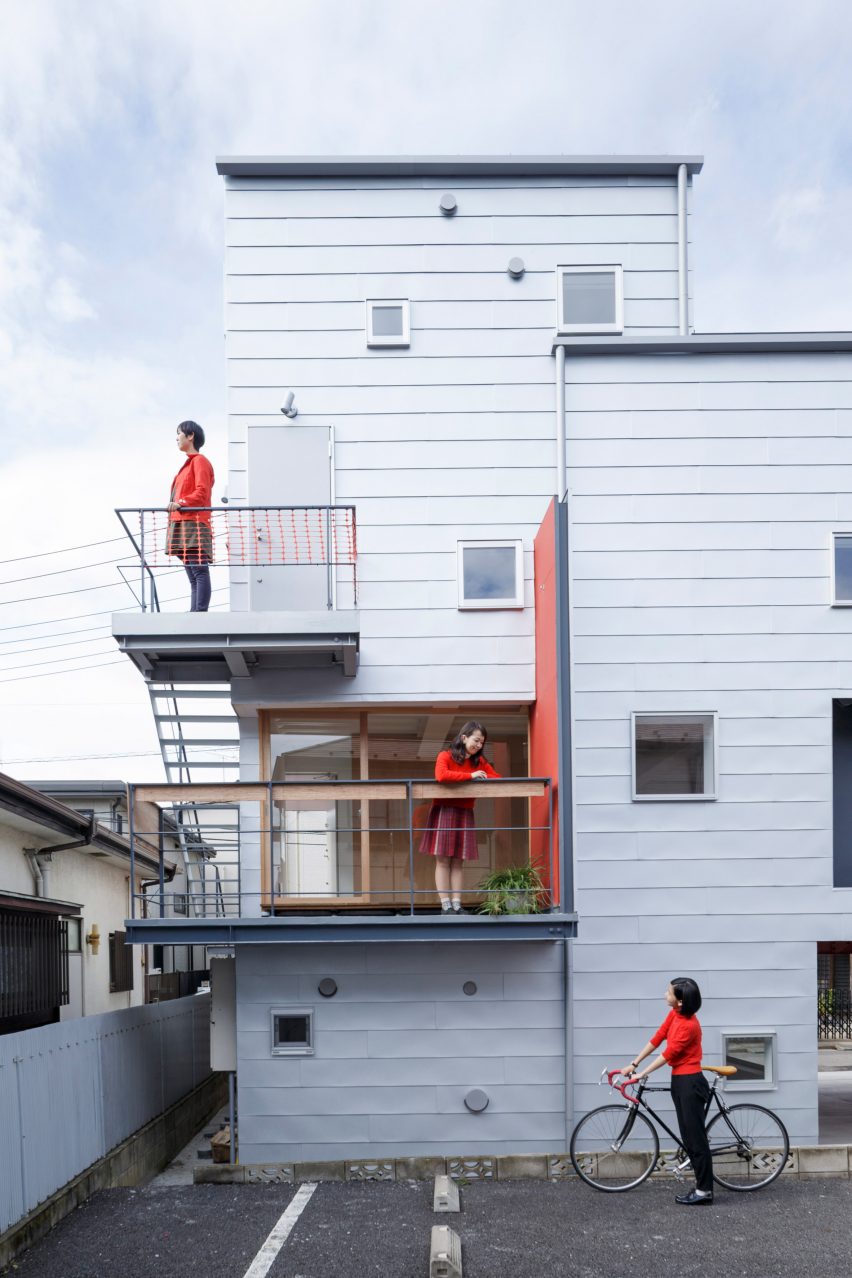
The structural framework is painted red to contrast with the raw metal cladding applied across the rest of the exterior.
The colour is repeated in other outdoor spaces around the building, including a sheltered central space at street level that features a trestle table and suspended shelving.
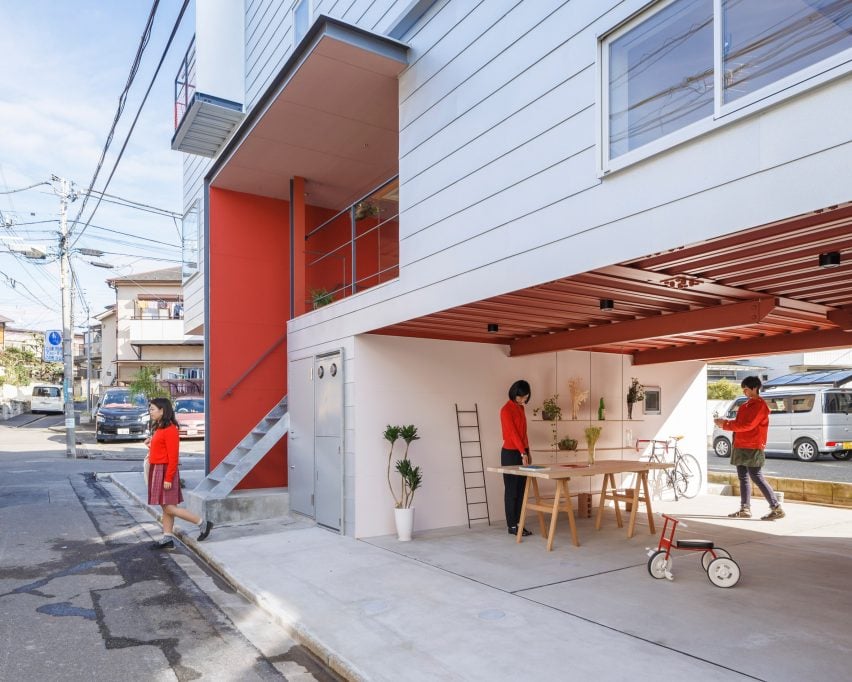
A need to provide each apartment with adequate light and views informed the irregular composition of geometric blocks, which are interspersed with balconies and terraces.
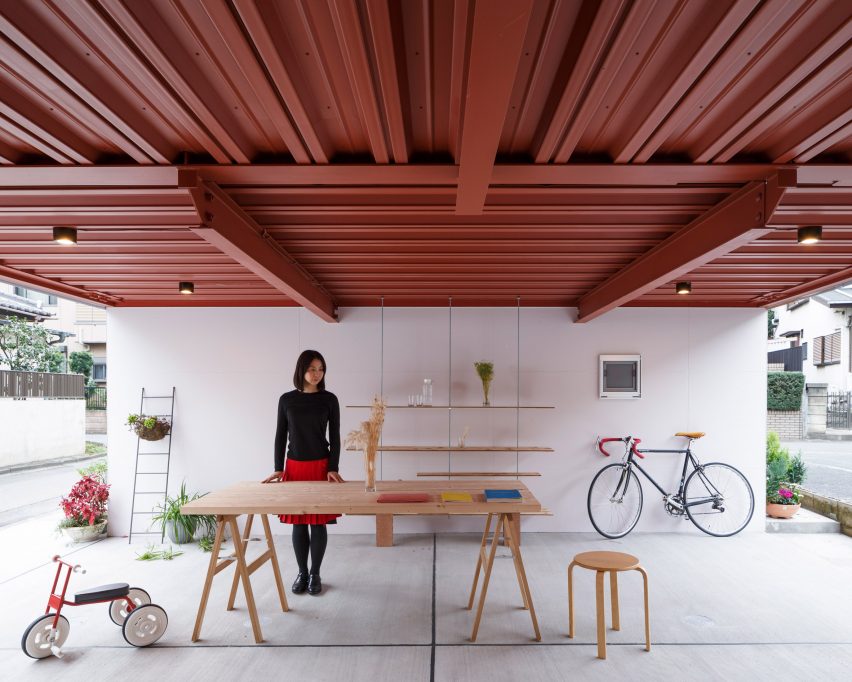
"The mass of the building was designed by calculating the ratio of the viewable sky from the road," the architects said.
"As a result, the building has the uneven skyline, open sky balconies, piloti and staircases that penetrate the mass."
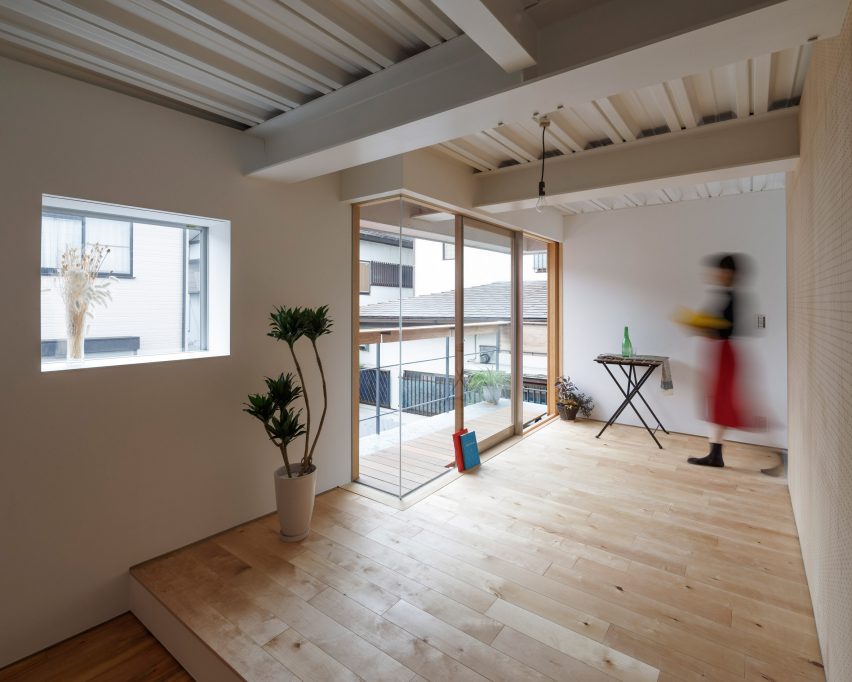
Walls flanking the stairs and some of the balconies project out from the facade to help channel breezes into the residences, and emphasise the connection between interior and exterior spaces.
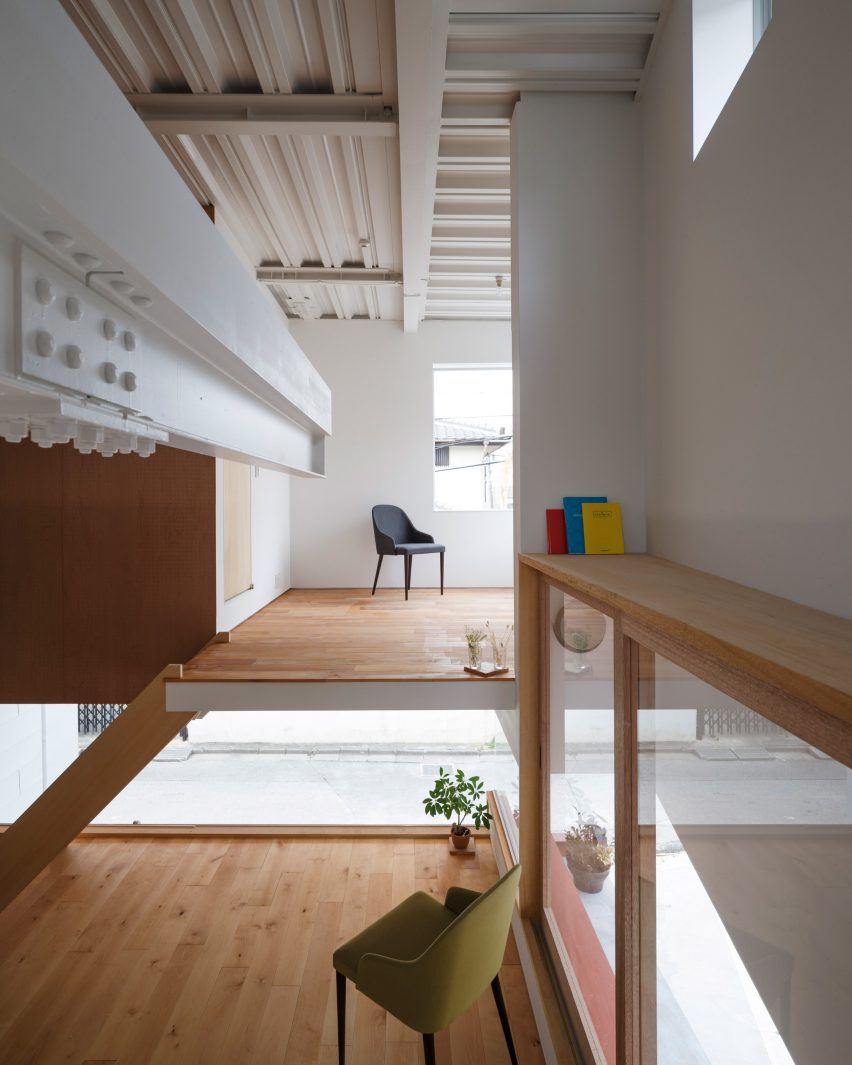
Details created throughout the external areas, including handrails, soffits and landings, are designed to encourage residents to hang plants or add furniture that will gradually personalise these areas.
The interiors of the homes feature exposed structural details that complement the industrial aesthetic of the external spaces.
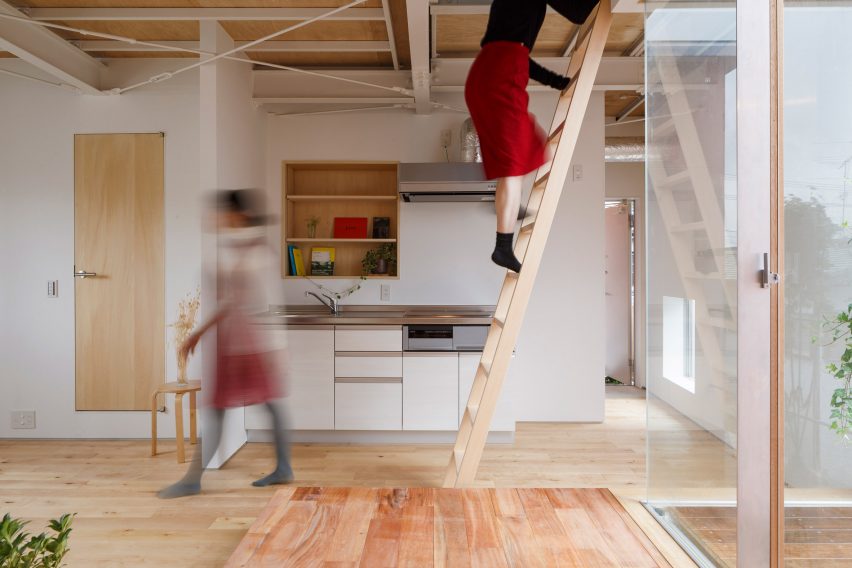
Wooden flooring and white-painted walls soften the appearance of rooms, which include split levels and frameless corner windows that optimise views of the surrounding neighbourhood.
Photography by Ookura Hideki.
Project credits:
Architects: Eureka + MARU Architecture
Client:Katsuhiro Honda
Structural consultant:Nakahata Atsuhiro
Environmental consultant:Hori Eisuke
General contractor:TH-1