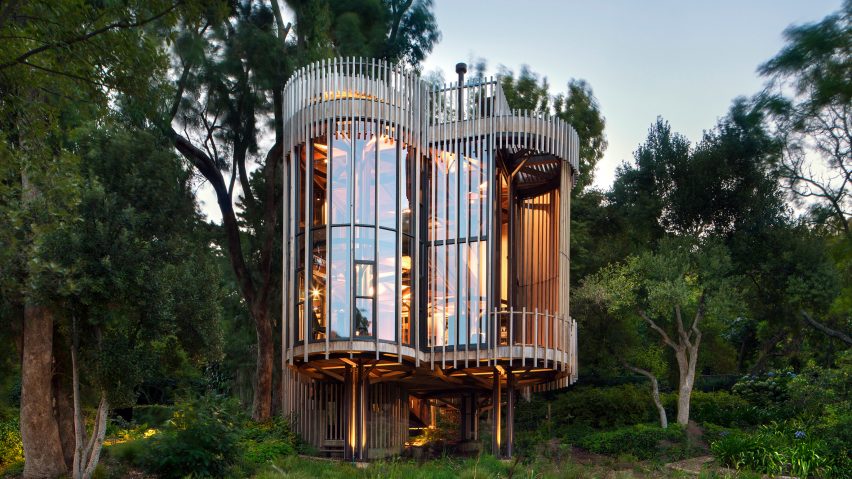Four cylindrical towers are elevated on stilts to create this retreat in Cape Town, which was designed by local studio Malan Vorster to offer views among the trees.
The Cape Town-based architects designed the residence for a client who wanted their hide-away in the Constantia suburb of the South African capital that resembles a tree house.
The aim was to respond to the height of the tall trees surrounding the clearing to maximise views from the highest part of the sloped site.
Four cylindrical towers raised above the ground on stilts extend from each side four-storey-high Paarman Treehouse, each offering large windows to take advantage of views in different directions.
Battens of red cedar wrap the building, with larger gaps around the windows and tighter spacing to provide privacy for the residence.
Inside, four structural columns feature at the centre of each of the rounded volumes. At the top, arms branch out to create large circular rings that support the floors above.
These columns, arms and rings are all constructed from laser-cut and folded Corten steel plate and connect to the exposed timber flooring with hand-turned brass components.
The architects left all the materials untreated with the intention that they will weather naturally over time, helping the building to tone with the surrounding trees.
A suspended timber and Corten steel ramp leads up to the entrance of the house on the first level.
The main living area occupies this first floor of the house, with each of the semi-circular bays housing a different function, including a patio, a dining alcove and the main staircase.
On the second floor, the master bedroom features a void enclosed by a glass balustrade with views to the level at the front, while the en-suite bathroom occupies a nook at the rear.
Other projects located in the port city on South Africa's southwest coast include a residence that takes its cues from a Japanese home and a concrete pavilion that offers outdoor dining to a villa.

