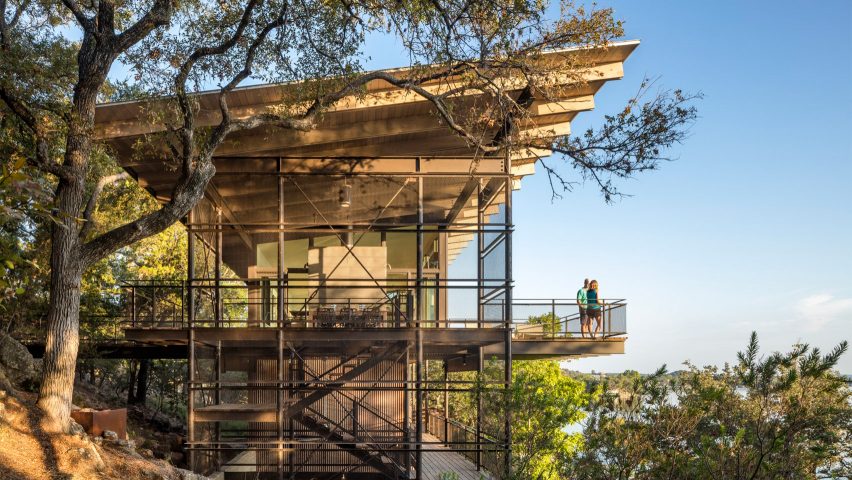The top floor of this tall holiday home by US studio Lake Flato is situated above the tree line, enabling impressive views of a lake in Texas Hill Country.
The Blue Lake Retreat is located in Marble Falls, a small town situated about 50 miles (80 kilometres) northwest of Austin. Rectangular in plan, the three-storey residence rises up from a hillside and overlooks a lake.
The home's verticality was conceived in response to the site's steep topography.
"Leveraging this design opportunity for its greatest potential, the narrow three-story residence dramatically culminates at the top floor, which is set just above the tree line, providing nearly a 180-degree view of the lake beyond," said Lake Flato, a firm based in San Antonio, Texas.
The home is anchored into the hillside with a reinforced concrete foundation. A hybrid system of steel and wood was used for the building's structural frame.
Exterior walls are sheathed in Western red cedar and corrugated weathering steel. Creating "a low-maintenance home with practical cladding that could last for generations" was a driving concern.
“Materials were selected primarily for their durability and deliberately placed in response to the sun and wind exposure of each elevation," the firm said.
Ample glazing provides expansive views and a strong connection to the landscape.
A large, sloped roof supported by light-coloured beams tops the building.
Different levels are accessed via an exterior stair enclosed in metal mesh. "All circulation space is located outside, allowing users to further interact with the outdoors," the firm said.
The lower two floors, which contain bedrooms, are wrapped with balconies and terraces.
The top level houses the main living spaces. It features a glazed, north-facing wall and a wooden deck that cantilevers over the site – features that enable occupants to take in the scenery.
On the south side of the home, punched openings in the facade provide glimpses of the rugged hillside terrain. The team also installed a bridge that leads to a fire pit.
Inside, the home features natural finishes paired with exposed steel structural beams and contemporary decor.
"Operable windows and doors allow the home to be naturally ventilated on nice days by inviting the
prevailing breezes to blow through," the architects described.
The firm also created a two-storey boathouse for the site, which mimics the architectural language of the main structure. The structure contains a boat dock, a boat slip and a swimming deck, and is accessed via a bridge that passes over the water.
"A bridge extends back to the lower hillside, utilising structures to unite the site's juxtaposed, varied landforms," the firm said.
In total, the retreat encompasses 7,962 square feet (740 square metres), which includes spaces that are not air-conditioned.
Other projects by Lake Flato include a spacious Austin home with a boardwalk leading to a lake and an education centre in Decatur consisting of low-slung volumes that hug the prairie landscape.
Photography is by Andrew Pogue.

