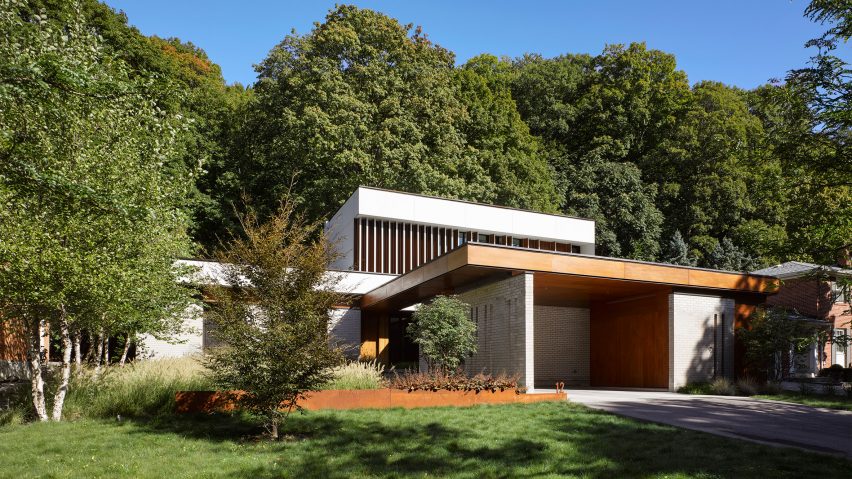Toronto firm Superkül has renovated a mid-century modern home in a residential area of the city, adding a second level dedicated to spaces for children.
The Valley House is located in Hoggs Hollow, a neighbourhood in the north area of Toronto. The renovation and extension was intended to provide more space for a family of five without losing the modernist qualities of the existing home.
"The ground-floor expansion respects the home's previous footprint, extending only slightly at the rear to accommodate the dining room," said the firm, founded in 2002.
"The bulk of the additional square footage manifests in the partial second-floor addition, allowing the low-slung horizontality of the residence’s mid-century heritage to be read."
The ground level encompasses public areas of the home as well as the master bedroom. A family room and study face the street, flanking the main entrance.
At the back, the architects laid out the master suite to the west, and a combined kitchen and dining room to the east.
The living room separates these spaces, and is sheltered from the kitchen by a minimal hearth. Floor-to-ceiling windows slide open towards the back yard.
"Here, a sizeable deck constructed from hard-wearing ipe wood extends to envelop the garden landscape," said Superkül. "It becomes an outdoor room unto itself, a three-sided open-air courtyard."
A central wooden staircase separates these areas, and leads to the second storey, where three children's bedrooms are laid out along a long corridor.
Instead of being purely functional, the corridor acts as an elongated reading room. "Awash in light, the widened corridor providing access to the three bedrooms doubles as a reading nook that runs the entire length of the window wall," said the architects.
Additionally, the children have access to a small exterior deck from within this corridor. The central staircase's double-height opening provides a visual connection back down to the main volume of the residence.
Materials used throughout the property were chosen to complement the existing structure's palette. "The original white brick was retained, complemented by the pale concrete block that defines the ground-floor addition at the rear," said the firm.
Other materials used include a combination of wood varieties such as mahogany, walnut, teak and cherry. Corten steel was chosen to build landscaping features, such as a shallow retaining wall at the front of the home.
Other projects in Toronto include a home on the shores of Lake Ontario that was recently renovated by local developer Baukultur/ca, and a pair of townhouses for which the facades were made of brick and wooden screens.
Photography is by Ben Rahn/A-Frame Studio.

