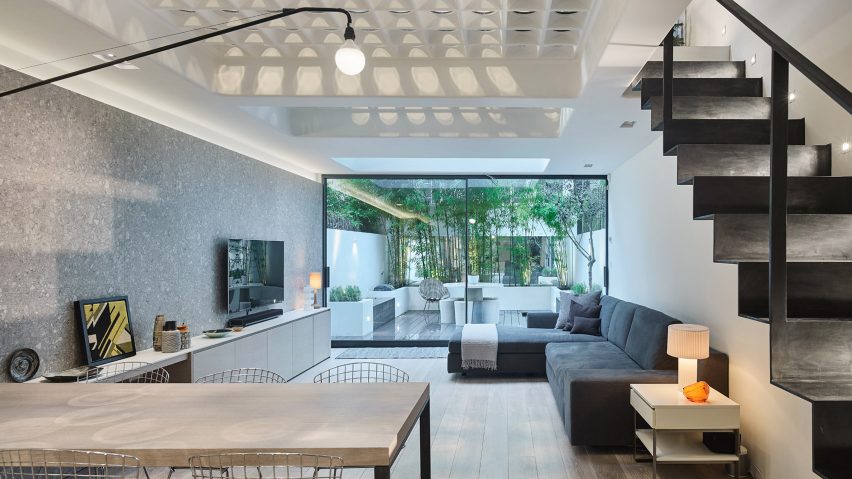Andy Martin Architecture gutted this five-storey Georgian townhouse in Belgravia, adding glass pavement lights to the ground floor to allow natural light to filter down to the basement.
Andy Martin's locally based firm was tasked with bringing extra light into the residence of their clients, who wanted to introduce elements of their Sardinian heritage into the central London home.
The resulting perforated surfaces that can be found throughout the residence lend the project the name Perf House.
The glass lenses of the circular pavement lights – a common feature on London streets – and the perforated steel wall that runs through the centre of the residence give a sense of transparency to the narrow building.
The re-imagining of the dark Georgian basement and four other storeys includes a variation of industrial materials: raw concrete and blackened steel are combined with refined glass, timber and plasterwork to create a restrained palette.
"We didn't want to do another white space, but the dimensions are so petite that it was important to keep the space restrained – the rawness of these few materials was to have only a moderate spatial impact," Martin told Dezeen.
The dappled light that escapes through the small paving windows brightens the basement area, which houses the kitchen as well as an open-planned living and dining area.
"The shape of the openings was firstly the most important feature, they were to be apertures controlling the light, in a way focussing it and redirecting the light. Both the floors and walls make one aware of the natural and artificial light in the house," said Martin.
Various glass surfaces act as transparent room dividers across the house: on the ground level, an open living area is divided by a ridged glass and steel framed french window.
Upstairs, a glass wall separates the bedroom from an en-suite bathroom, although a continuous timber storage unit creates cohesion between the two rooms.
The lower-ground level features floor-to-ceiling sliding windows that open onto a decked terrace lined with bamboo.
A steel staircase with solid balustrades projects out over the basement level. Upon reaching the first floor, the steel plates that form a wall between the staircase and the room transform into a perforated surface and the stairs shift from steel to timber.
The London-based firm has worked on a number of projects in the city, including a barrel-vaulted conservatory in west London and a bulging brick ceiling in a Marylebone restaurant.
Photography is by Nick Rochowski

