10 homes from Dezeen's Pinterest boards that take mezzanines to new heights
This week we've found 10 homes from our Pinterest boards that feature space-maximising mezzanines, including a Russian residence with elevated net hammocks and a lofty extension in a Parisian apartment.
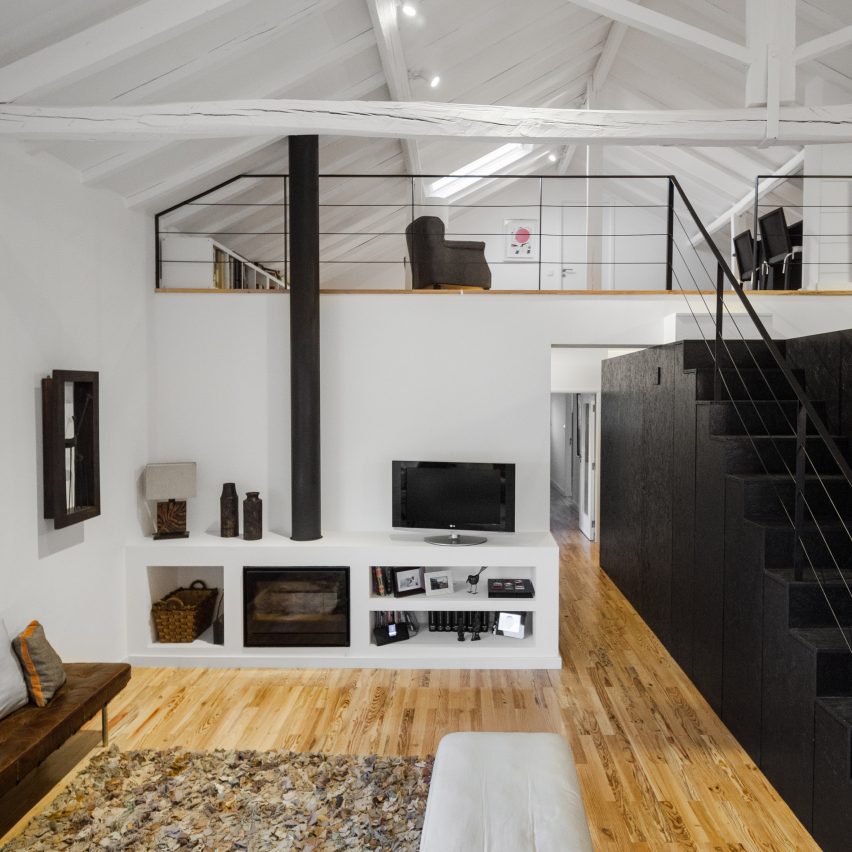
Barn House, Portugal, by Inês Brandão
The upper level of this former barn has been converted into a quiet living and office space by Inês Brandão. The aim of the project was to maintain the existing character of the barn while creating a new home for a young family.
Find out more about Barn House ›
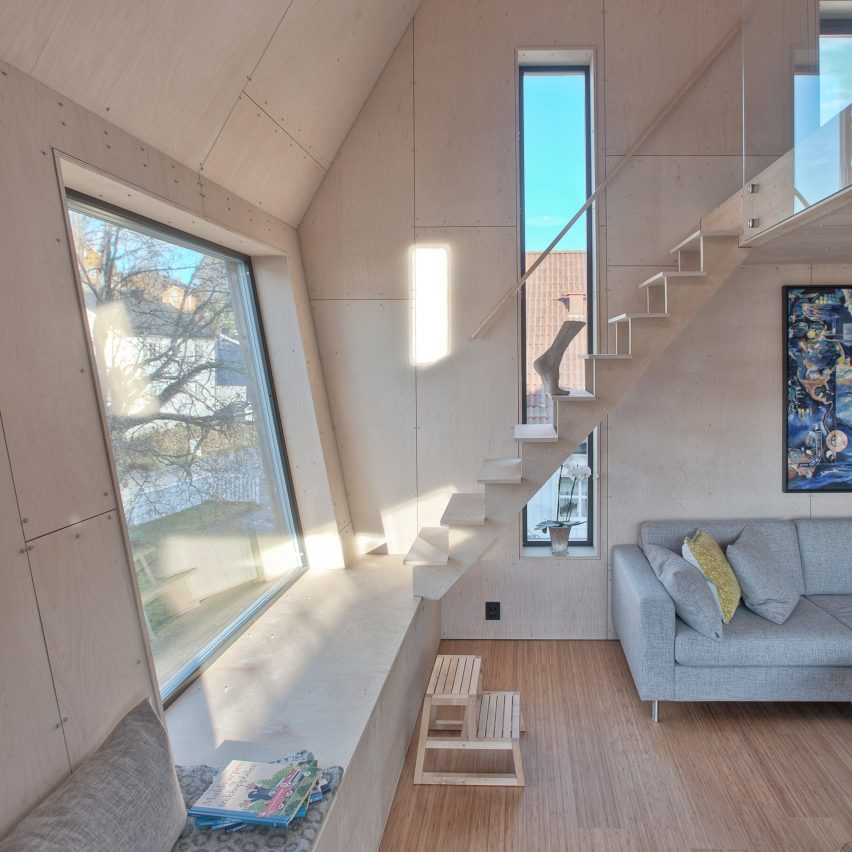
Arne Garborgsveg 18, Norway, by Ttyin Tegnestue
High ceilings in this house extension allow room for a mezzanine level where children can play away from their parents. Ttyin Tegnestue used Norwegian birch plywood panels to differentiate the extension from the original 1960s house.
Find out more about Arne Garborgsveg 18 ›
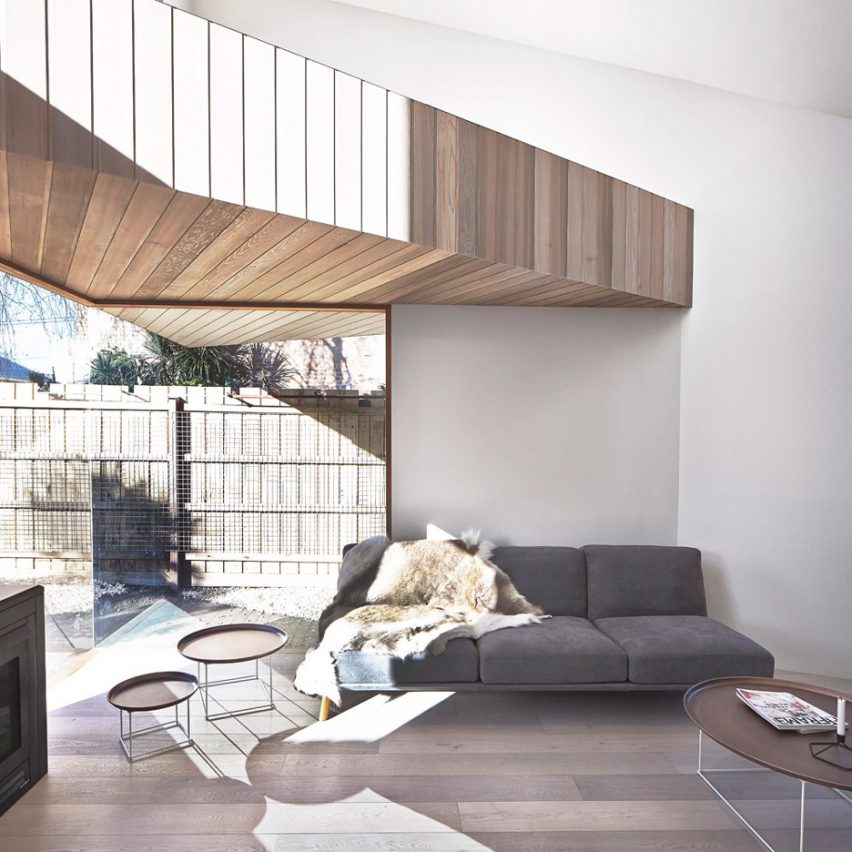
Bow House, Australia, by Edwards Moore
A triangular-shaped mezzanine looks out over the corner of this living room in Melbourne by Edwards Moore, creating a display space for artwork. The two-storey home narrows down to less than four metres at its centre, making room for a patio.
Find out more about Bow House ›
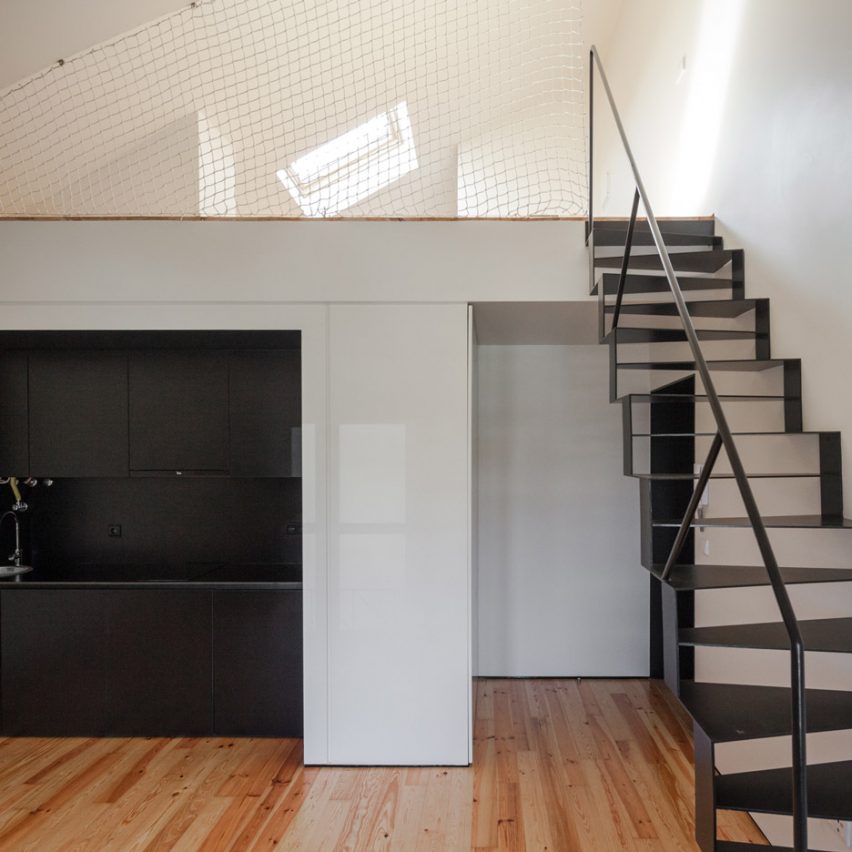
DM2 Housing, Portugal, by OODA
Mezzanine levels were employed by OODA to create sleeping and working spaces in this series of compact studio flats. The interior of a 19th-century building in Porto was completely overhauled to provide accommodation for the younger market.
Find out more about DM2 Housing ›
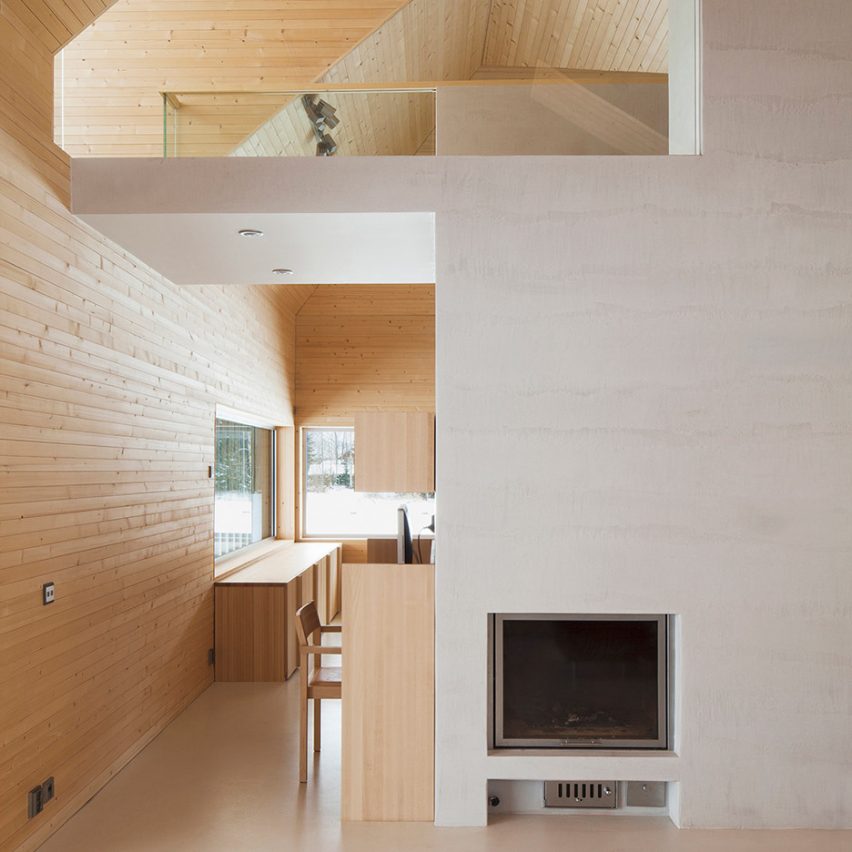
House Riihi, Finland, by OOPEAA
A mezzanine level creates an airy double-height atelier in this timber residence by OOPEAA. Spruce boards line the interior of the home office, and are painted white to make the space as light as possible.
Find out more about House Riihi ›
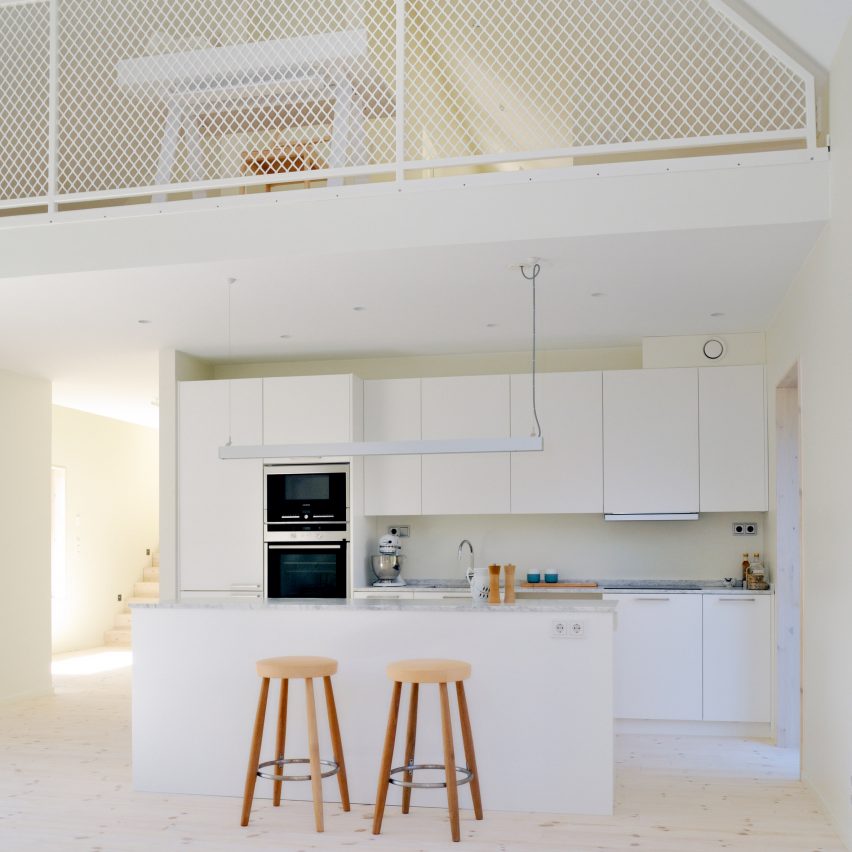
Houses in Kivik, Sweden, by Sandell Sandberg
The mezzanine level of this Swedish residence offers a secluded study area nestled under the building's pitched roof. Part of the Wiklands Backe development, the home was designed by Sandell Sandberg to fit with the aesthetic of the coastal village.
Find out more about Houses in Kivik ›
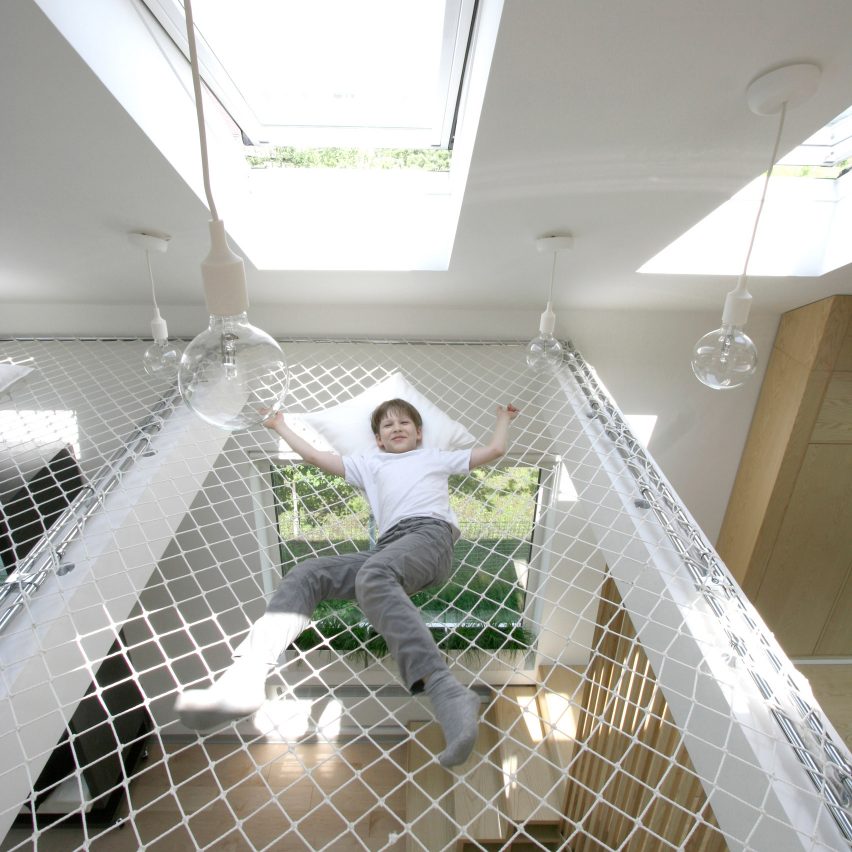
Interior for students, Russia, by Ruetemple
An empty void on the upper level of this Russian home has been covered with construction netting and turned into a mezzanine hammock by Moscow firm Ruetemple, providing extra space for residents to read or relax.
Find out more about Interior for students ›
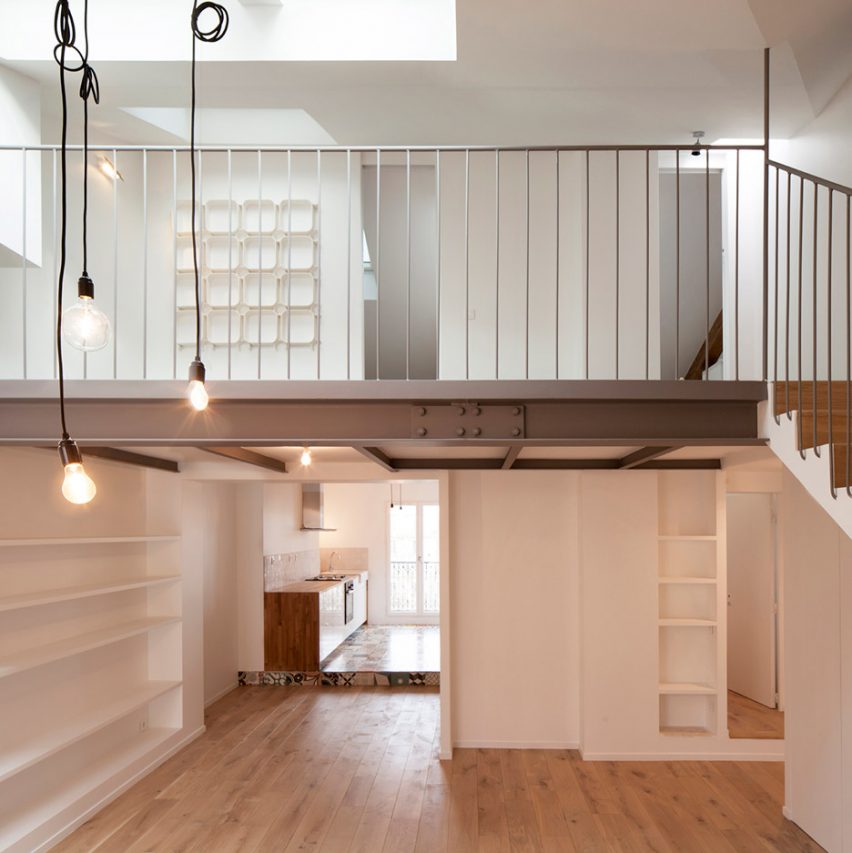
Paris apartment, France, by Cairos Architecture
Cairos Architecture demolished the original attic floor of this Parisian apartment and added a mezzanine for clients who wanted more living space for themselves and their two young children.
Find out more about Paris apartment ›
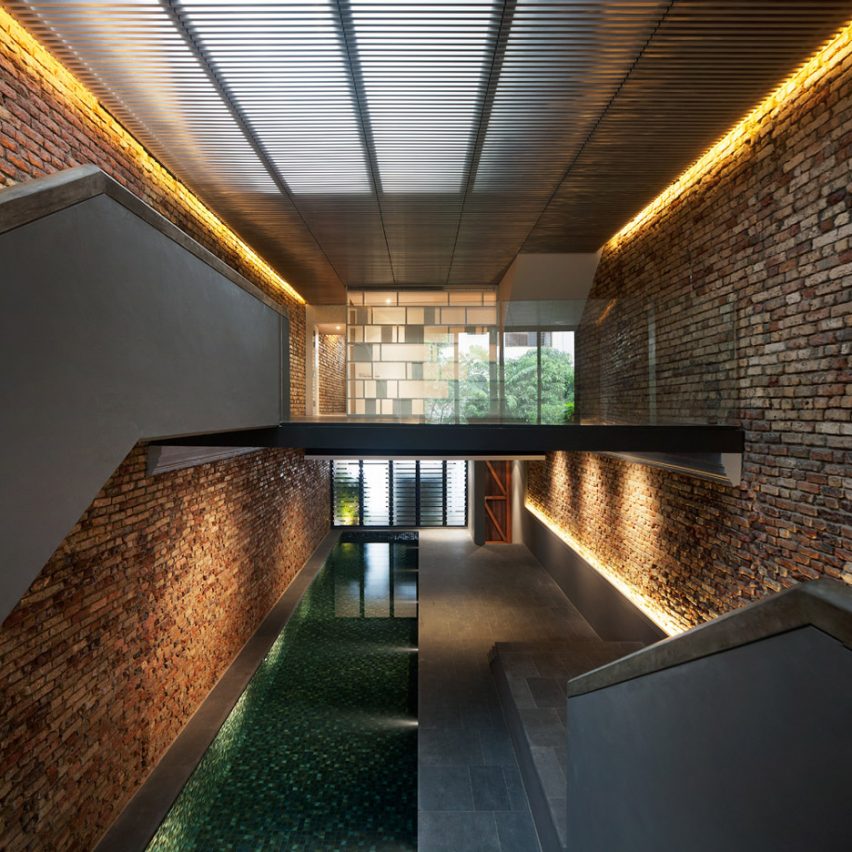
The Pool Shophouse, Singapore, by FARM and KD Architects
This 1920s shophouse in Singapore has been converted into a modern residence by FARM and KD Architects. Its glass mezzanine level is flanked by exposed brick walls and sits above a ground-floor swimming pool.
Find out more about The Pool Shophouse ›

Weekend House, Wachtebeke, Belgium, by GAFPA
Guests at this weekend retreat in north Belgium by GAFPA can sleep on a mezzanine deck that lies directly above the kitchen. To access the home's dining space, they are able to climb down a dramatic green-metal spiral staircase.
Find out more about Weekend House ›