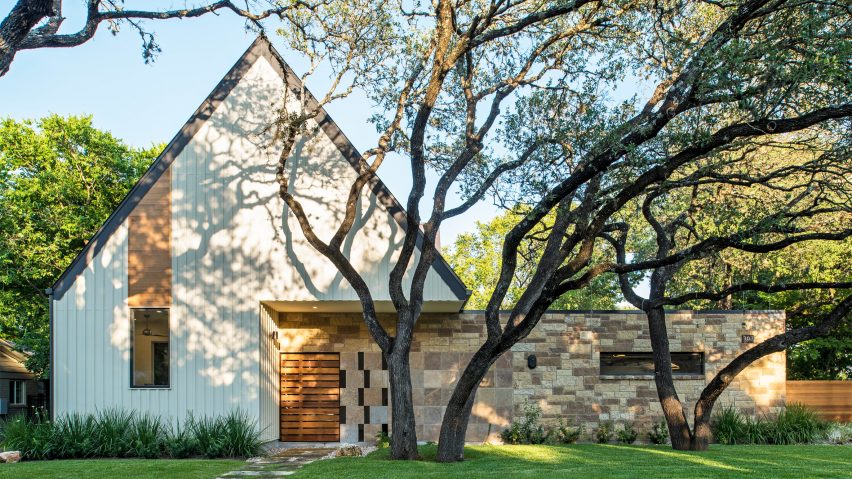Austin studio Design Hound has completed a local home with light-toned facades, designed to help to create a "soft transition" into the residence's bright interior.
The Laurelwood House sits in a residential neighbourhood outside downtown Austin, Texas.
A low-slung garage abuts a gabled, rectangular house, creating a long facade that reduces sight lines into the rear garden.
At the junction between the two components, a double-height atrium occupies a hollowed-out volume in the two-storey home.
Masonry cladding on the garage joins with a stone lattice wall of a similar palette, partially concealing the atrium. Along with slats in the adjacent wood-panelled gate, gaps among the blocks sift light entering into the vestibule.
The entry courtyard features vegetation along the floor and walls, as well as a skylight set into the sloped roof above.
Through the introduction of greenery and light into the vestibule, the architects sought to develop a gradual progression between the outside and the interior.
"The entry courtyard is a design element that has long intrigued [us]," said Design Hound. "Utilised properly, it softens the physical transition from exterior to interior and imbues an inherent sense of privacy upon the occupants."
The palette introduced in the atrium continues inside the home, where white walls and ceilings dominate. Stone surfaces across garden-facing walls provides the only contrast to the bright theme.
Apart from a study tucked away in the southwest corner of the floorpan, the layout proceeds northward from the threshold in a progression of spaces.
A broad room to the right of the entryway accommodates a combined kitchen and dining space, followed by a lounge, and a master suite at the north edge of the layout.
Much like the atrium, the architects recessed the east wall of the living room to create a covered volume for a patio. A swimming pool stretches out from the terrace over the remaining width of the property.
At the northwest corner of the plan, a floating staircase dog-steppes up to a pair of bedrooms, a study, and a lounge on the second storey.
Another Austin home by Design Hound has similar features, including a similar bright palette and an intentionally modest facade.
Other residences nearby include a hill-side house with charred-wood siding that creates a "camp-like aesthetic", and a lake-side cottage situated among cypress trees.
Photography is by Merrick Ales.
Project credits:
Architects: Design Hound
Interiors: Christen Ales
Landscaping: Michael Biechlin of GroundMasters LanDesign

