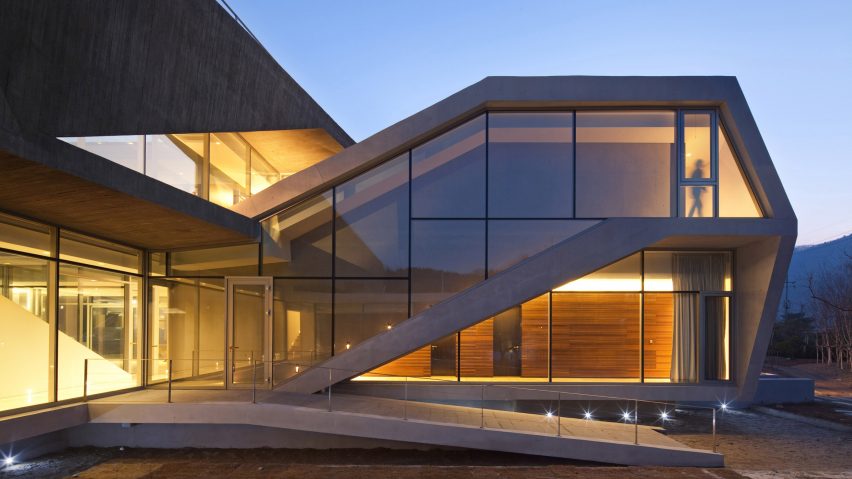Angled concrete surfaces collide to form the facades of this guesthouse by South Korean studio IDMM Architects and Heesoo Kwak, which features sections that thrust out towards the nearby Bukhan River.
Seoul-based studio IDMM Architects and architect Heesoo Kwak designed Guesthouse Rivendell for the mother of a local entrepreneur and positioned it on a plot that looks directly onto the river to the east.
The river's proximity informed a design that is intended to enhance the connection with the water through indoor and outdoor spaces that provide optimal views and comfort in any sort of weather.
"The building mass is designed like tree branches stretching outward in order to provide a condition for the interplay of nature and architecture," said the architects.
"Thus this project can be described by the courtyard within the whole mass and the outdoor space subject to natural condition."
The main living spaces are accommodated on the ground floor of the two-storey building, and are arranged linearly facing towards a garden, deck and swimming pool.
A cantilevered volume that projects out from the upper floor contains the master bedroom and its balcony, which offer the best views of the outdoor spaces and the river beyond.
The dramatic angular shapes and cantilevers are typical of the studio's output, which includes a cluster of concrete and glass holiday apartments, and a seaside cafe featuring stacked and rotated floors.
Another 14.7-metre cantilevered volume that extends from the west facade of Guesthouse Rivendell hovers above the route leading from the carport to the building's entrance.
The concrete structure contains a gallery in a corridor which culminates in an opening with a direct view of the nearby mountains.
An alternative entrance on the south side of the house is reached by following a series of paved slabs that lead through a Korean-style garden of pine trees and flowers.
The path connects with stepping stones used to traverse a reflecting pond, before a concrete ramp leads to a door set into a glazed surface that wraps around a secluded courtyard.
At the centre of the building, another courtyard contains a sloping garden incorporating steps that connect the living areas on the ground floor with the bedrooms above.
A second set of steps continues up through the central void to a gently sloping rooftop deck formed from wooden planks that seem to stretch out towards the river.
Circulation areas throughout the building are flanked with glazing to ensure continuous connections with the surrounding nature and to provide a sense of the changing seasons.
"Unlike typical duplex houses, upper and lower parts of Guesthouse Rivendell, adopting long circulation system, are separated," the project team added.
"This can provide different views according to each route and viewpoint."
The long corridors and staircases looking onto gardens and courtyards also function as light wells that help to draw natural illumination deep into the central areas of the property.
Different textures of concrete applied to the exterior cladding emphasise the shifting surfaces of the building's faceted form.

