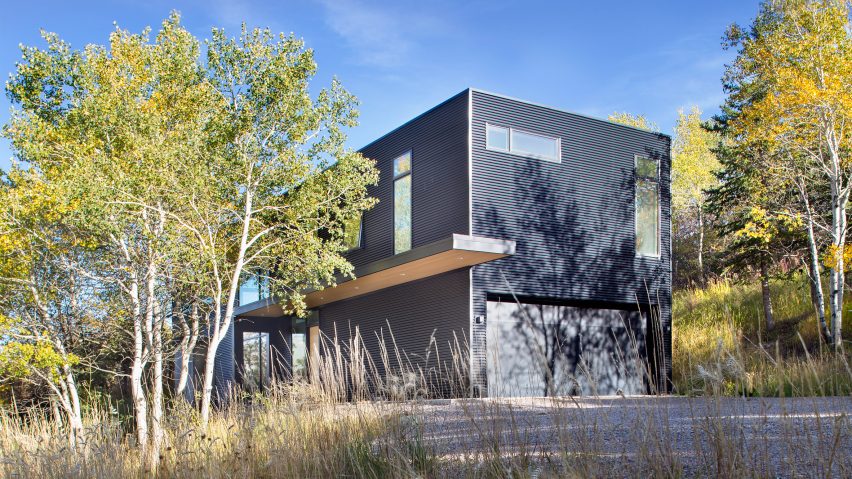
Rowland + Broughton nestles rectilinear Black Magic house into mountainous Colorado site
This metal-clad rural dwelling in the American West by Rowland + Broughton is designed to tread lightly on the earth and to provide expansive views of the landscape.
Called Black Magic, the family home is located in Snowmass, Colorado, on a rugged site blanketed with native grasses and fir, oak and aspen trees. A gravel road leads to the rectilinear home, which rises from a gentle slope.
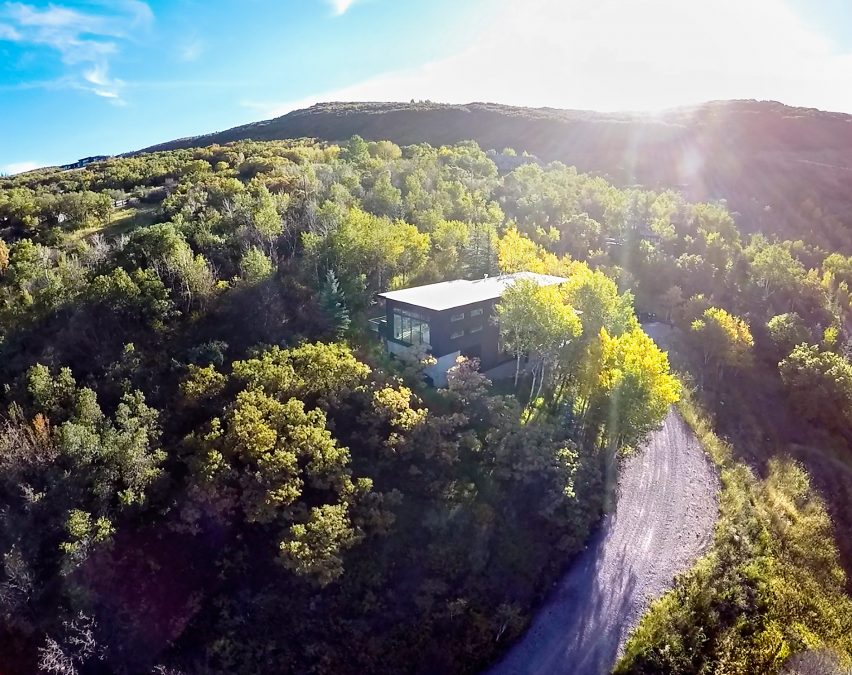
The team aimed to take a sensitive and balanced approach to working with the site, being sure to preserve the natural topography.
"The home is discreetly placed into its environment," said Rowland + Broughton, which has offices in Denver and Aspen. The firm served as both the architect and the contractor for the project.
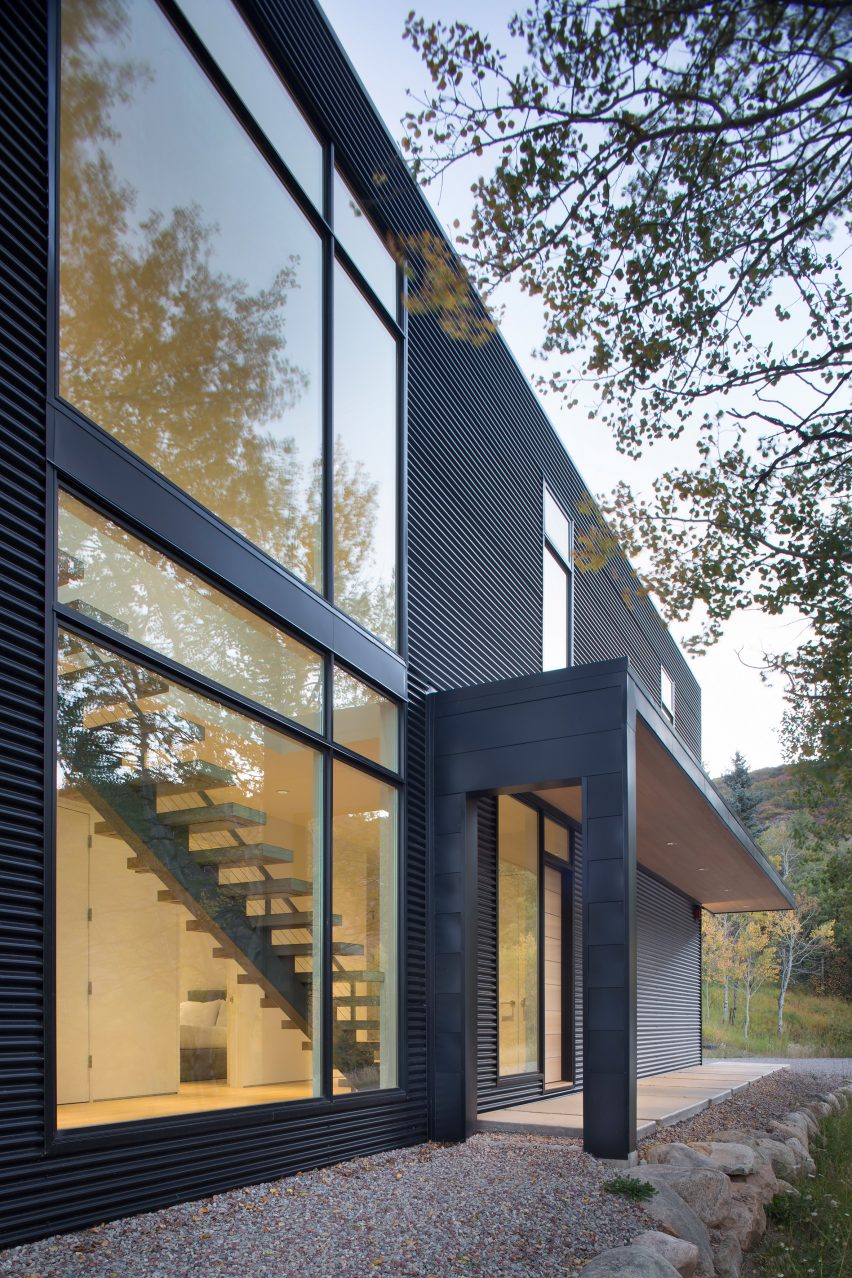
Exterior walls feature windows of varying sizes, and dark metal cladding meant to contrast with the earthy context. On the east elevation, the lower wall is made of concrete, which is used to visually ground the home and to structurally support the upper level.
"Nestled in the woods with views of rock outcroppings to the east, the home features black metal corrugated skin, making a bold statement against surrounding mountainside," the studio said.
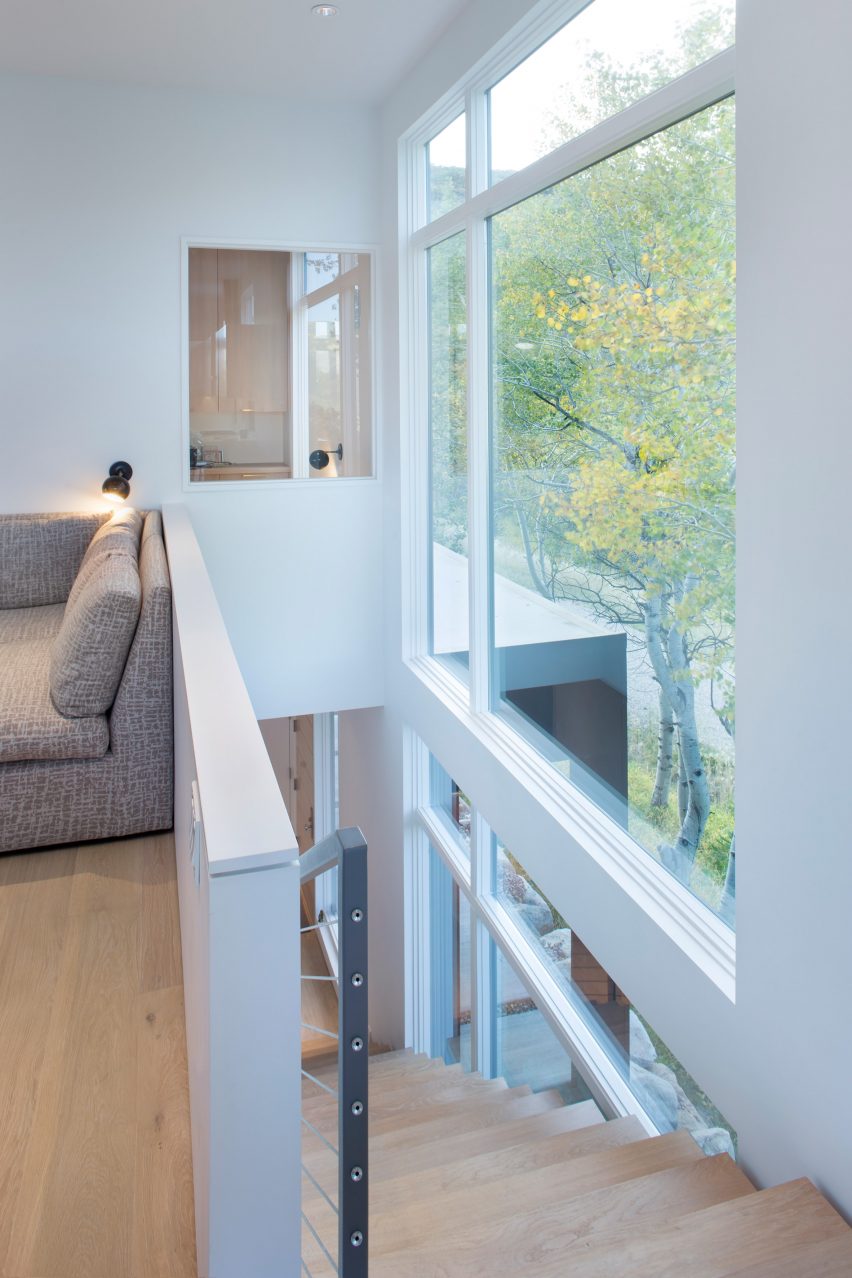
Encompassing 2,992 square feet (278 square metres), the two-storey dwelling contains both a staircase and an elevator, which enables the owners to stay in the home as they age.
On the ground level, the team placed two bedrooms, a storage area and a laundry room, along with a two-car garage.
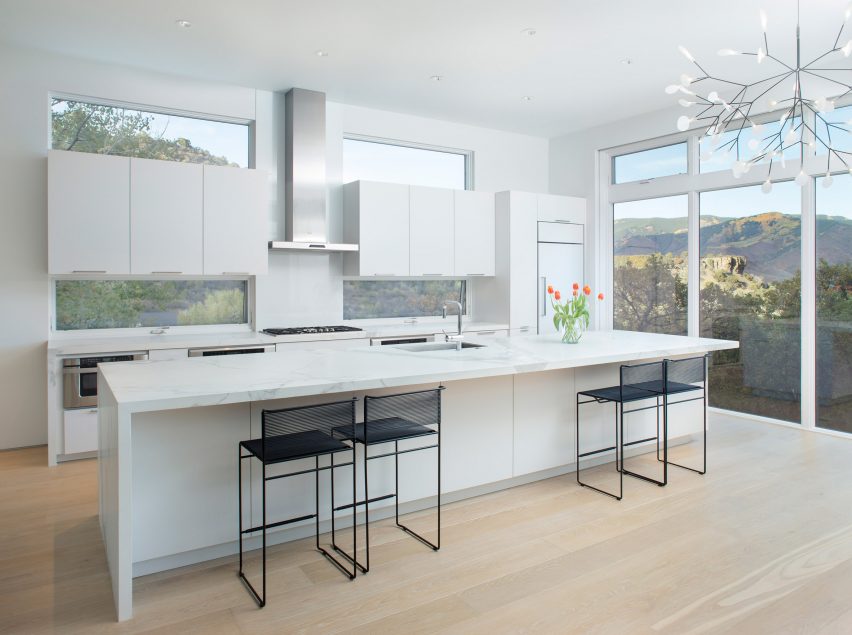
Public functions were located on the second storey. Open, airy rooms and vast expanses of glass are meant to convey a feeling of "penthouse living in a mountain oasis".
A kitchen, dining area and living room occupy one side of the top floor. Large, sliding-glass doors open onto a south-facing deck, which provides an opportunity for outdoor living.
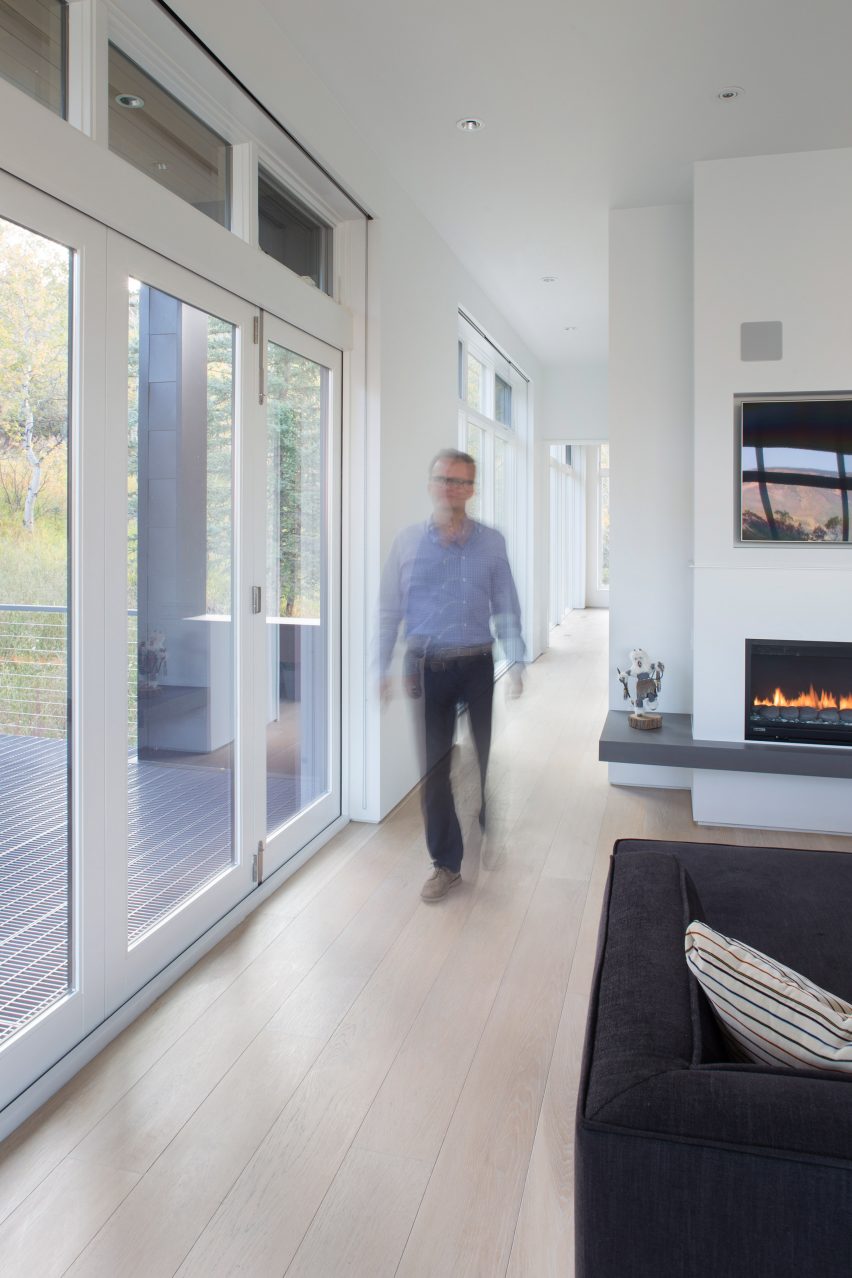
The other side of the upper level houses the master suite.
The interior is markedly restrained in order to keep the focus on the surrounding landscape. Materials include white oak and sintered stone.
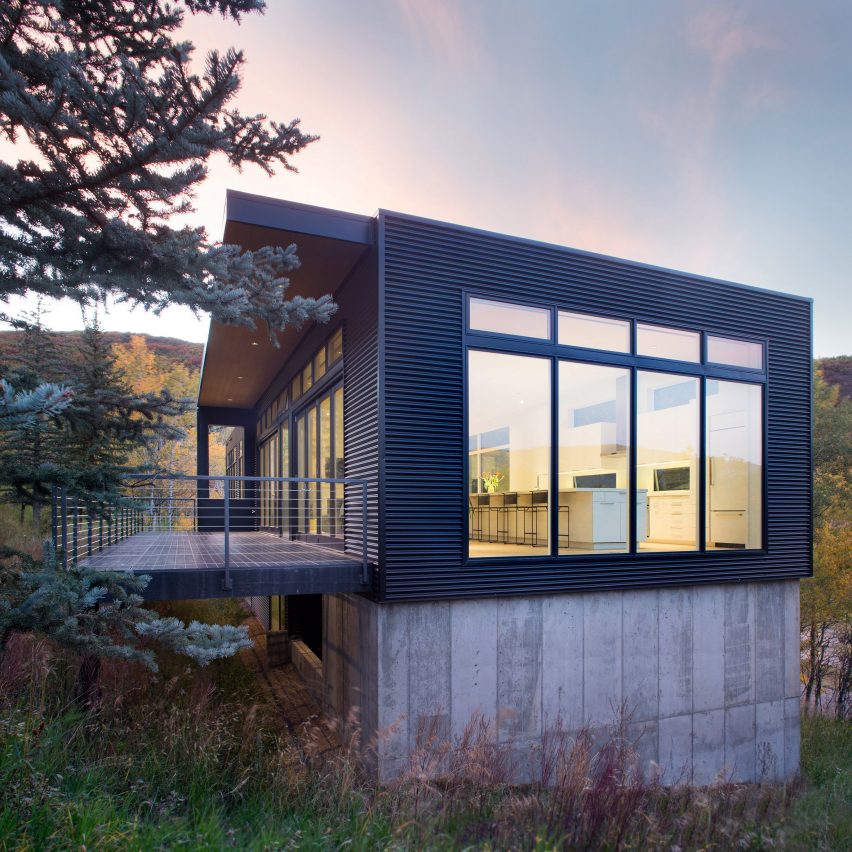
"By creating a clean interior palette, the outdoor elements become centre stage," the architects said.
Known for its scenic terrain, Colorado is a popular location for modern homes placed in rugged settings. Other houses in the state include a Boulder residence by Dynia Architects, which features walls made of Corten steel, and an Aspen home by Will Bruder Architects clad in charred cypress.
Project credits:
Design team: Sarah Broughton, John Rowland, Bryan May, Scott McHale
Contractor: Rowland + Broughton Design Build
Structural engineer: Albright & Associates
Civil engineer: High Country Engineering
Geotechnical engineer: HP Geotech