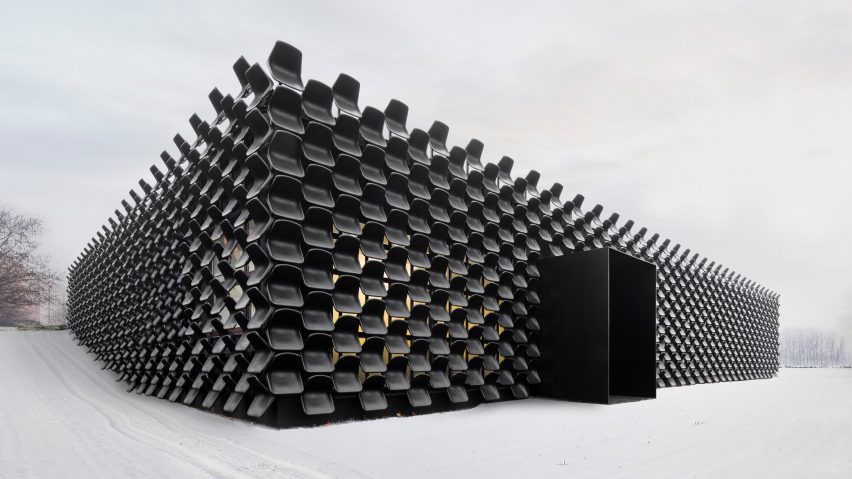
Chybik + Kristof uses 900 plastic chairs to clad Czech furniture showroom
Hundreds of used black plastic chairs cover the facade of this furniture shop, which architecture studio Chybik + Kristof has created inside a former car showroom in the Czech city of Brno.
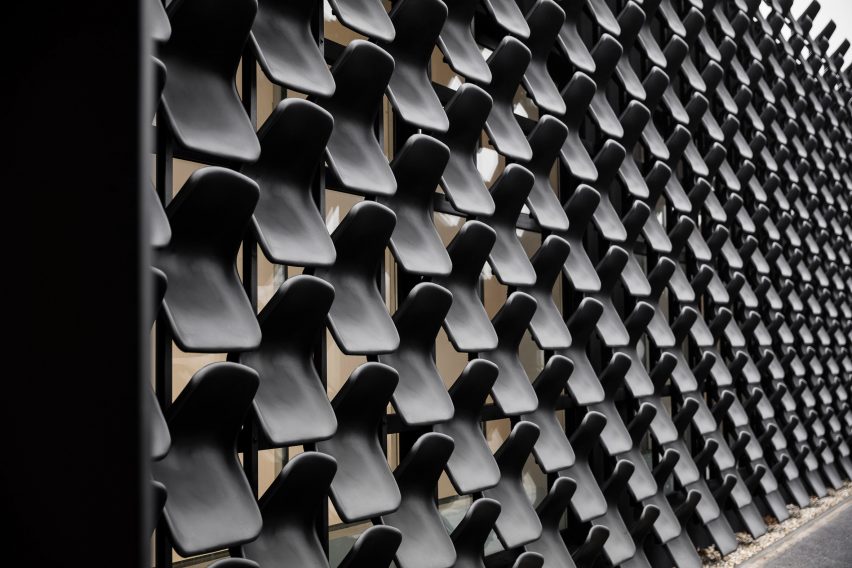
The former showroom was in need of an update, with the building's exterior lacking any visual connection to the company or its products.
The furniture company MY DVA Group jokingly requesting Ondrej Chybik and Michal Kristof "do it cheap, ideally for free." Their solution was to create a sculptural facade requiring minimal interference with the original building.
Chybik and Kristof used the seats from 900 generic black plastic seats – costing around 80 CZK (£2.50) each – to create the cladding.
The novel design feature acts as an advertisement for the office and school furniture company, with an added element of comedy.
"We are a young studio and we think all our designs should be a bit funny," Ondrej Chybik told Dezeen. "But in a smart way of sharing information about the building's programatic function."
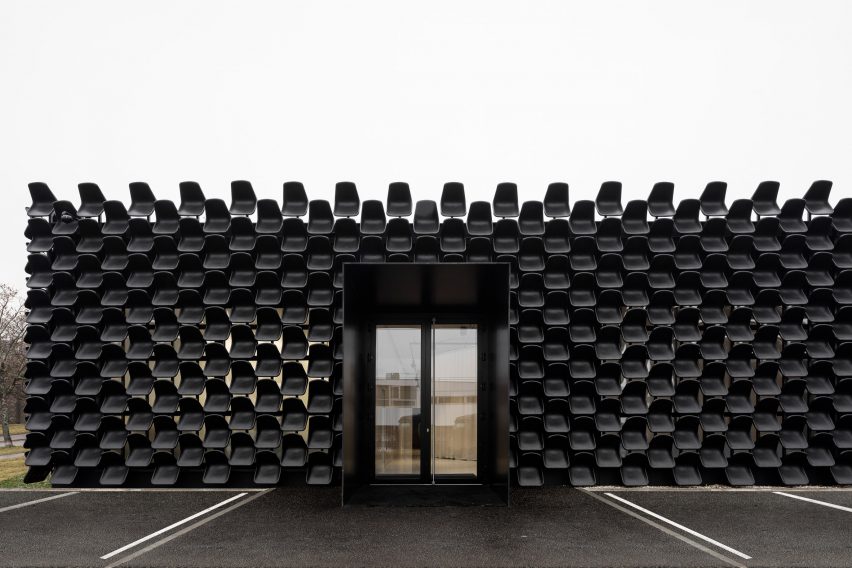
The chairs cover three sides of the 550-metre-square space, with an angular, black-boxed entrance protruding from the irregular surface of the exterior wall.
The thematic building is situated on the outskirts of Vinohrady, a housing estate built in Brno in the early 1980s. The original structure of the car showroom was built in the 1990s, in line with the "non-architectural" commercial buildings that populate the local area.
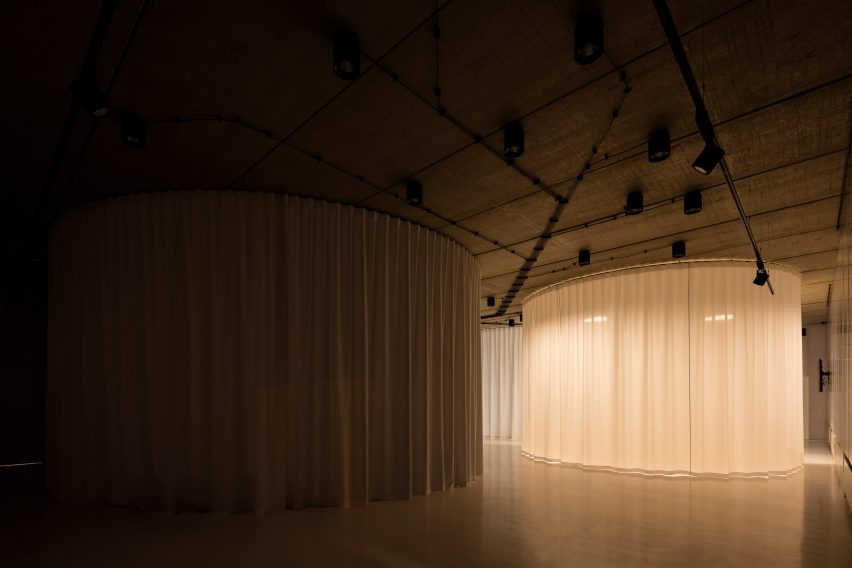
"The surrounding [neighbourhood] is a residential area built in the 80s – a repetitive concept of the block of flats," said Michal Kristof. "Our design is a very specific approach focused on the client's production and its connection with the architecture."
"There was a huge curiosity of local residents," Chybik added. "People started to talk about the building – we love to open a dialogue about architecture and thanks to the expressive design, it's now happening naturally."
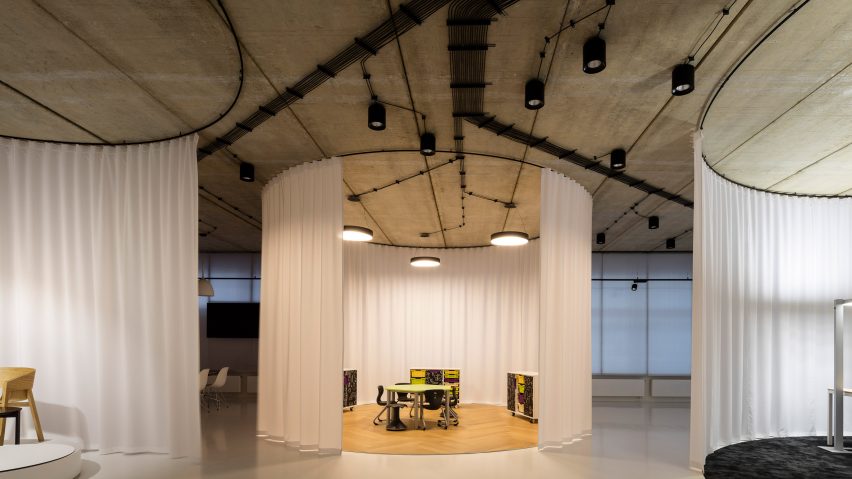
The firm used a standard Vicenza chair which the supplier delivers on a regular basis. The individual seats are removable from a large steel structure that is attached onto the original facade. Each piece is removed once or twice a year when the building is high-pressure cleaned.
The interior of the original building was completely gutted to create an open-plan room with surrounding offices and a concealed staff area.
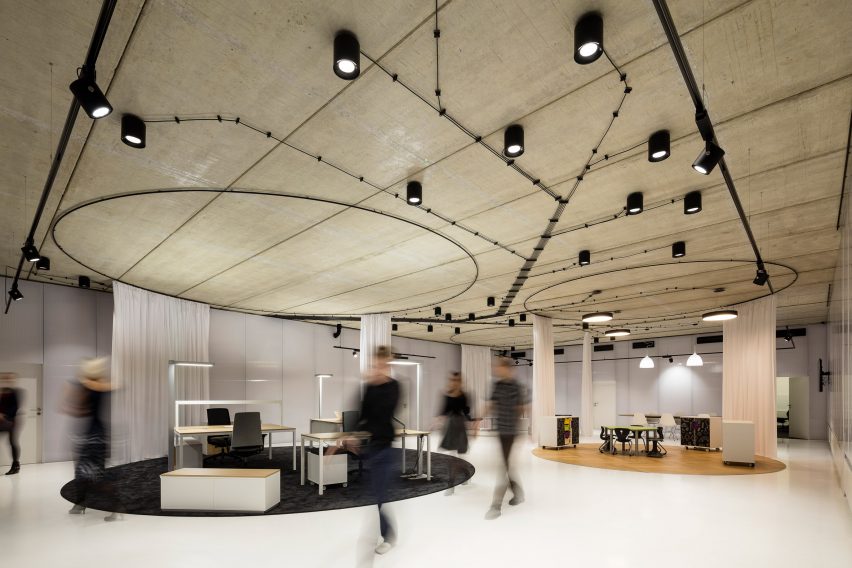
The showroom floor is an open central space with an exposed concrete ceiling and a white screed floor. Polycarbonate partitions form the walls to the staff offices, which are situated along the perimeter of the gallery space.
Three circular spaces are delineated by white curtains to form separate galleries for school furniture, office furniture and design pieces. The floor-to-ceiling curtains can be left open or closed to correspond to the light conditions in an office or school.
With the interior area functioning as an exhibition space, only low light levels are required and so the architects were able to make more use of the exterior design.
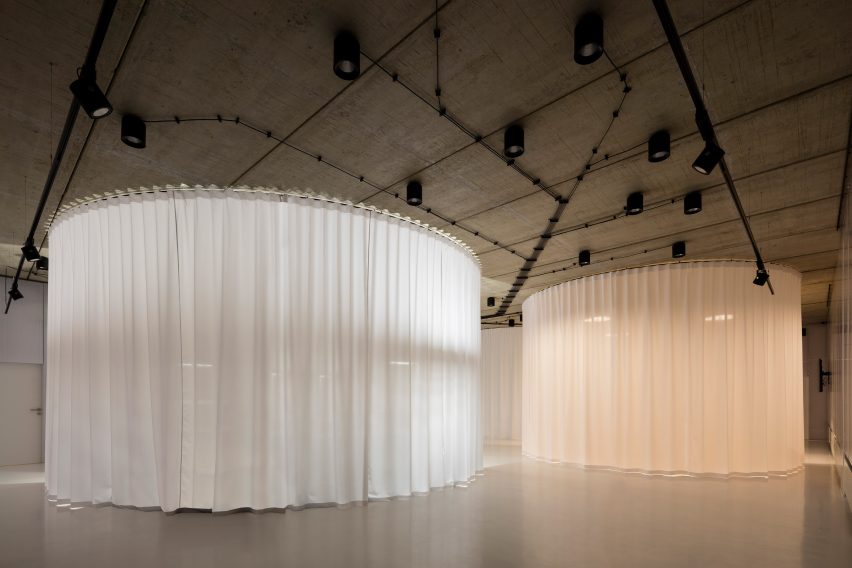
The flexibility of the showroom's layout means the space can be easily adjusted to various events and exhibitions.
Previous industrial design projects from Chybik + Kristof include a cafe made from prefabricated blocks for KOMA Modular's construction factory. The firm was later commissioned to use the same modular components to create the Czech pavilion at the ongoing World Expo in Milan in 2015.
Photography is by Lukas Pelech.
Project credits:
Client: MY DVA Group
Architectural team: Ondrej Chybik, Michal Kristof, Victor Cojocaru, Martin Holy, Vojtech Kouril, Sarka Kubinova, Ondrej Mundl, Matej Strba