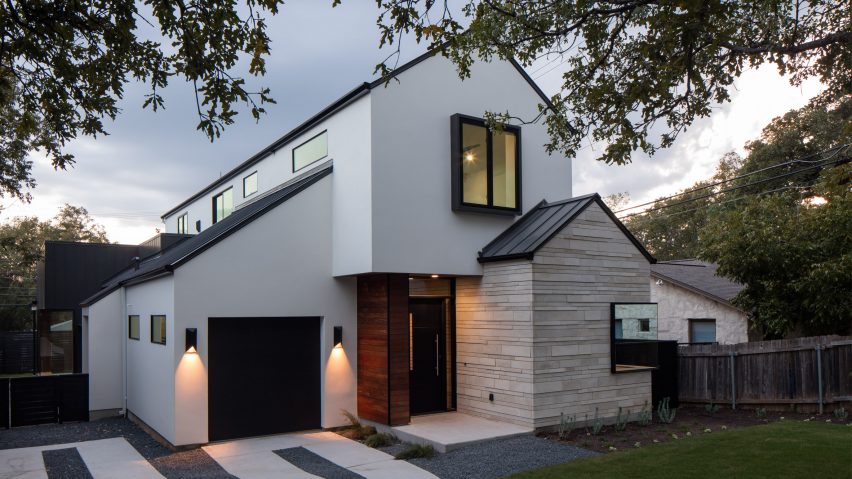
Gabled home in Austin by Dick Clark + Associates references surrounding properties
Texas architecture firm Dick Clark + Associates has completed a home in the state's capital Austin, modifying a half-built spec house to suit the new owners' needs.
The Palma Plaza Spec residence is located in the Clarksville neighbourhood, west of the city's downtown area. The surrounding homes are mostly pre-war bungalows built in the American Craftsman style.
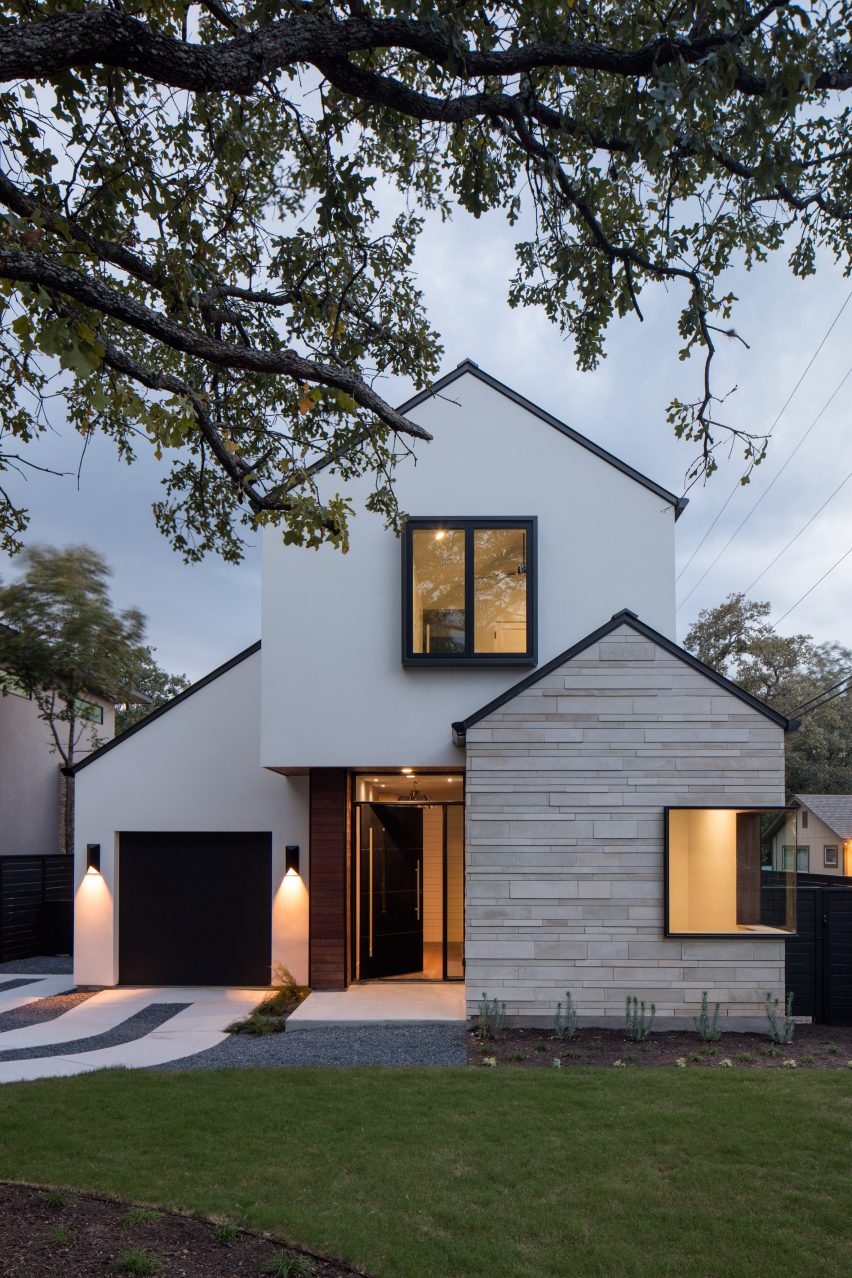
"The home on Palma Plaza takes design cues from the neighbourhood and interprets them in modern materials," explained the firm, founded in 1979.
To match the area's palette, the architects chose materials such as cut limestone and stucco finishes.
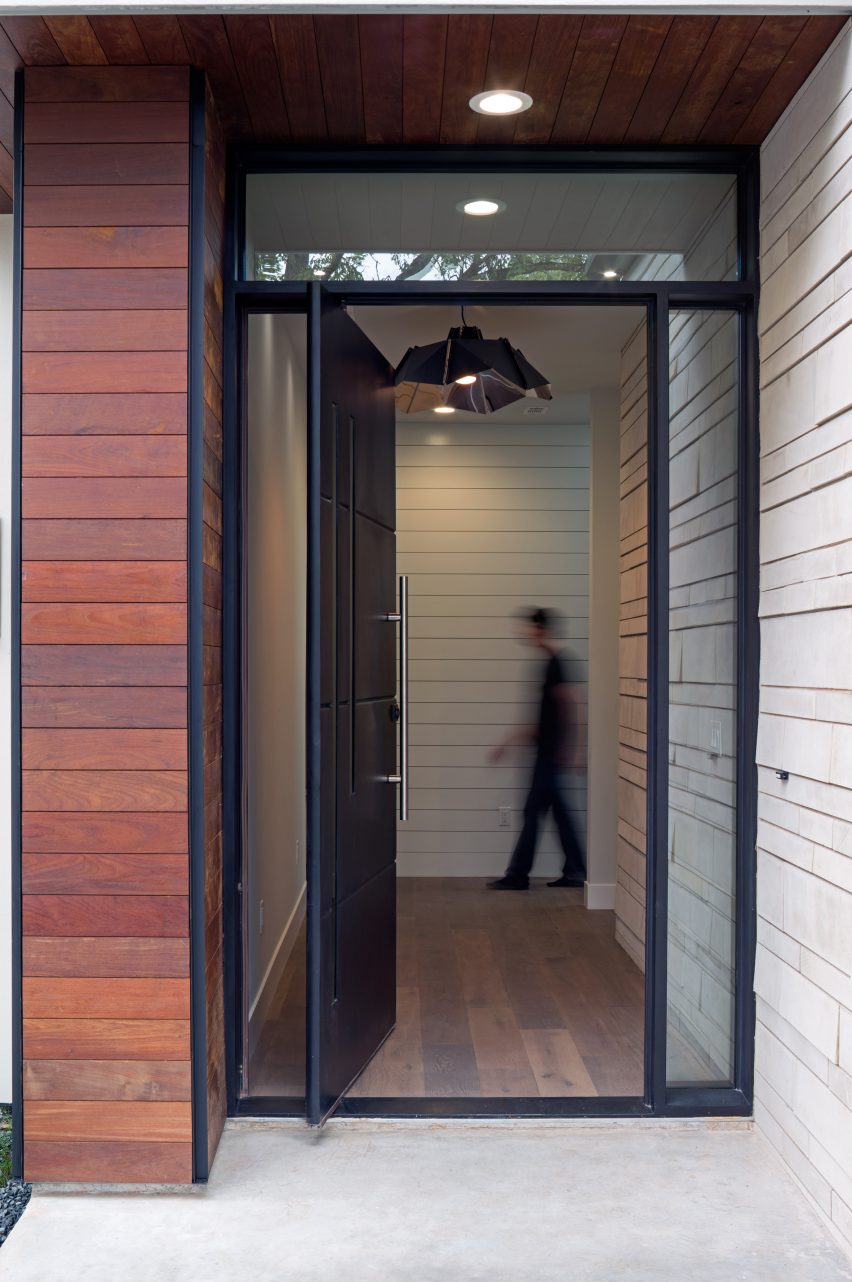
The property occupies most of its deep, narrow lot. Despite these constraints, the architects included several outdoor spaces. "Three pocket yards on the sides and back of the property open up the house and connect it with the outdoors."
Visitors enter through the centre of the longitudinal structure, through a front stoop lined with wooden panels. On either side of the main corridor, the architects laid out the garage as well as a study that looks out onto the street.
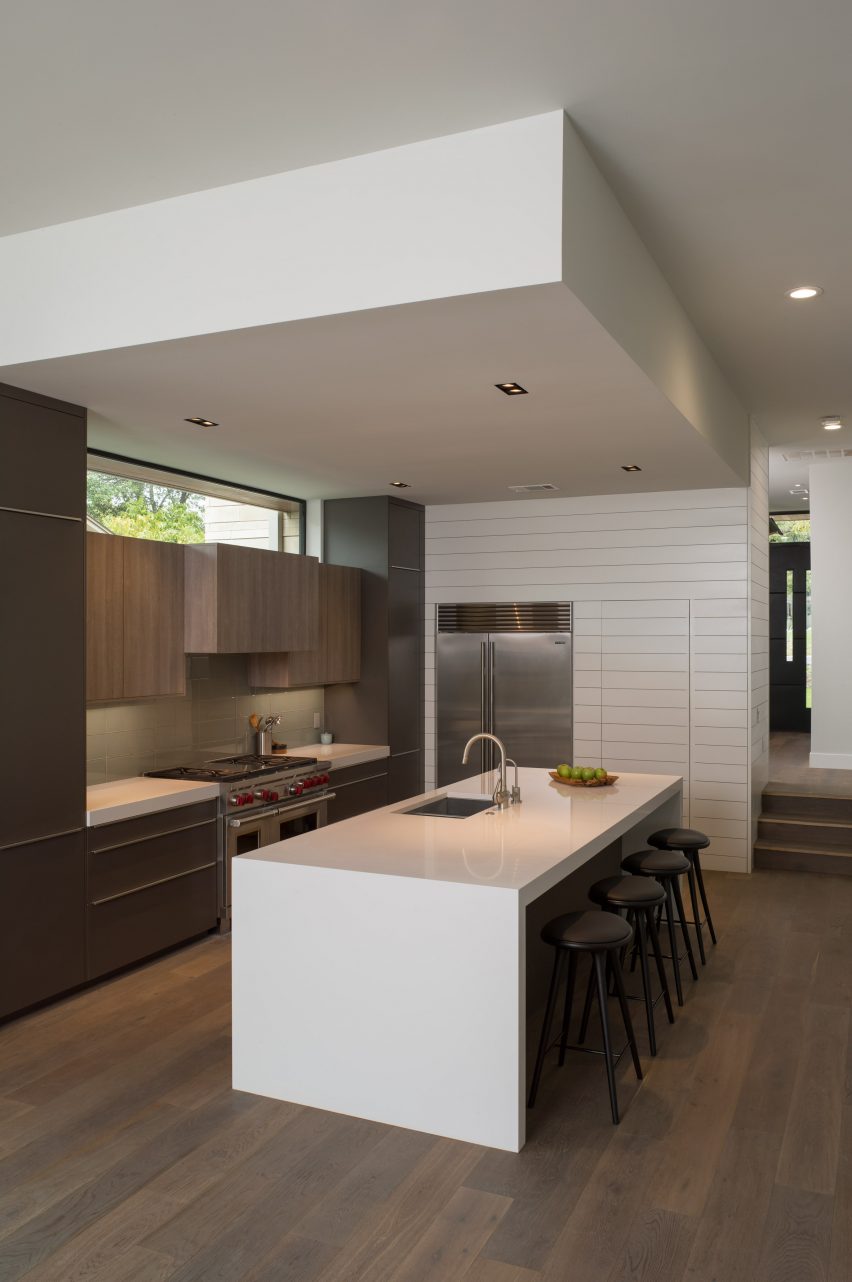
This leads to an open-concept kitchen, living and dining room that occupies the central part of the ground floor. Three short steps lead down from the corridor into this space, giving it a unique presence within the home.
Two distinct patios are accessible from the residence's main social space. The back of the home has a partially covered deck that leads to the garden beyond, and the dining table is located next to a smaller outdoor space on the side of the home.
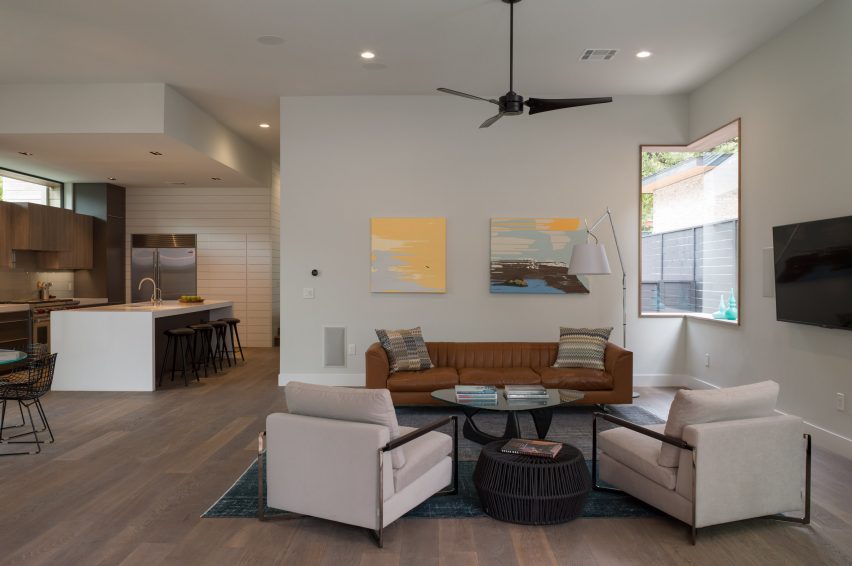
The master suite includes its own en-suite bathroom and walk-in closet and sits at the same level as the back patio, so the owners enjoy a secondary access to the outdoor space directly from their bedroom.
A partial upper floor contains two additional bedrooms that are separated by a landing, which doubles as an informal living space.
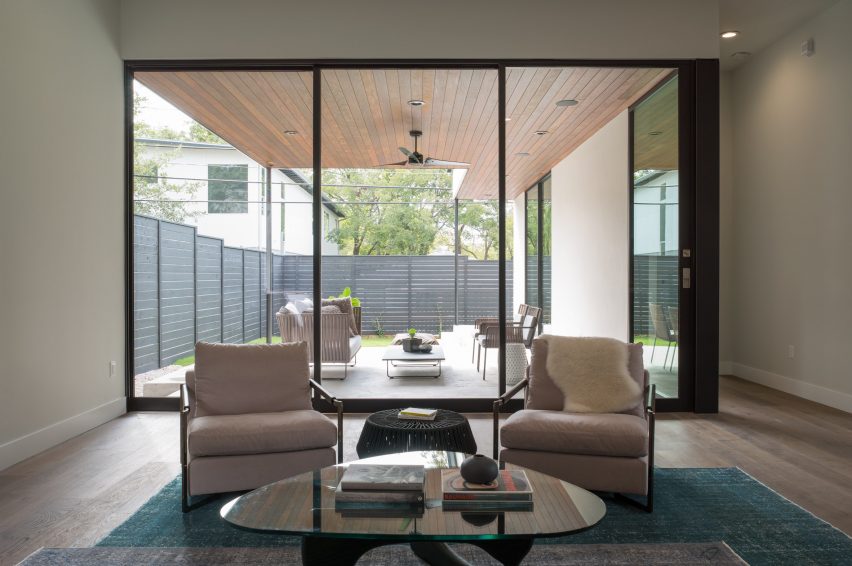
The architects describe the design process as a collaboration between themselves, the clients, and the builders. "[The clients] were able to collaborate on the interior finishes, reflecting their own personalities," said the firm.
"The home was built in partnership with Vinson Radke Homes, the second partnership between the firms, reflecting their shared eye for detail and emphasis on design," they added.
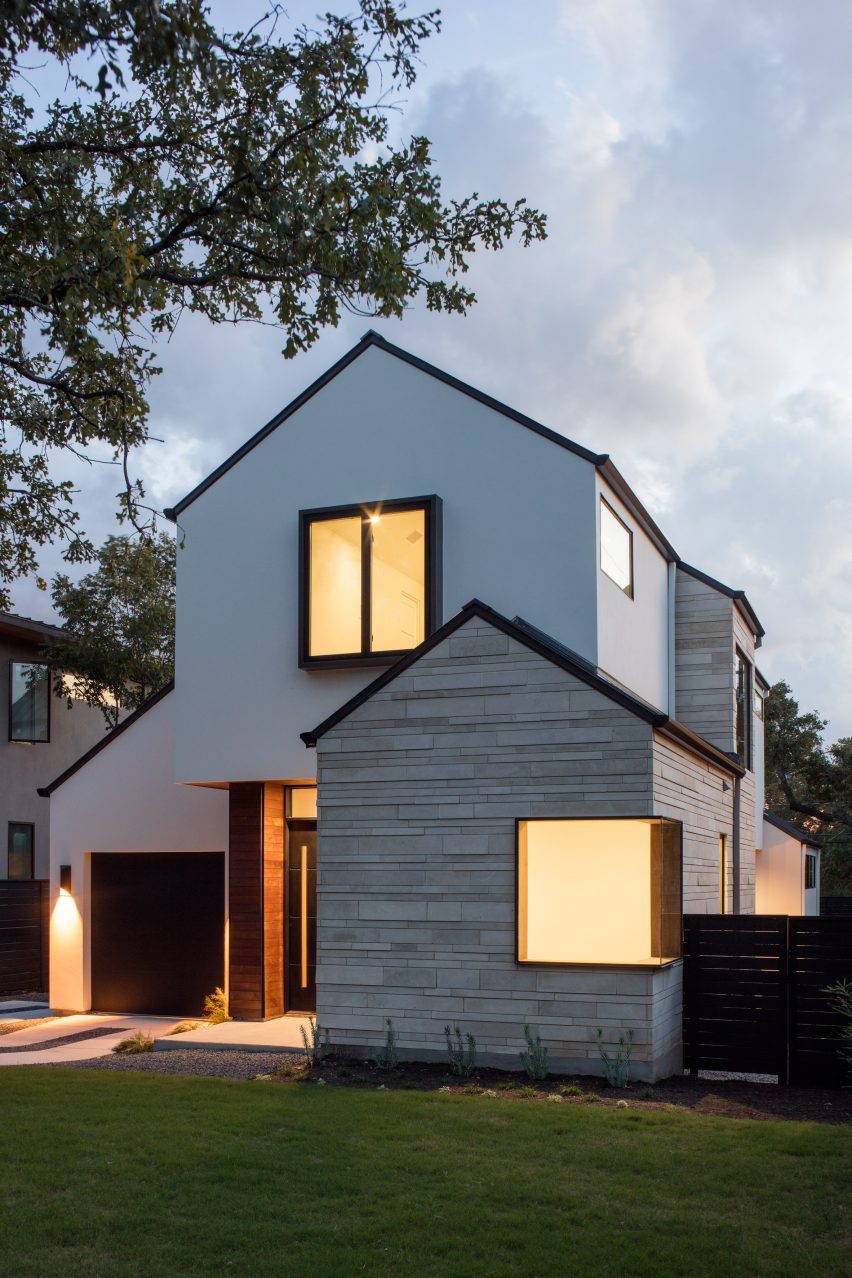
Gabled roofs covered in black metal cladding characterise the geometry of the home, and are intended to harmonise with surrounding properties.
Other homes in Texas include a home in Austin with an expansive double-height atrium and a home designed for a couple with conflicting aesthetic interests.
Photography is by Paul Bardagjy.