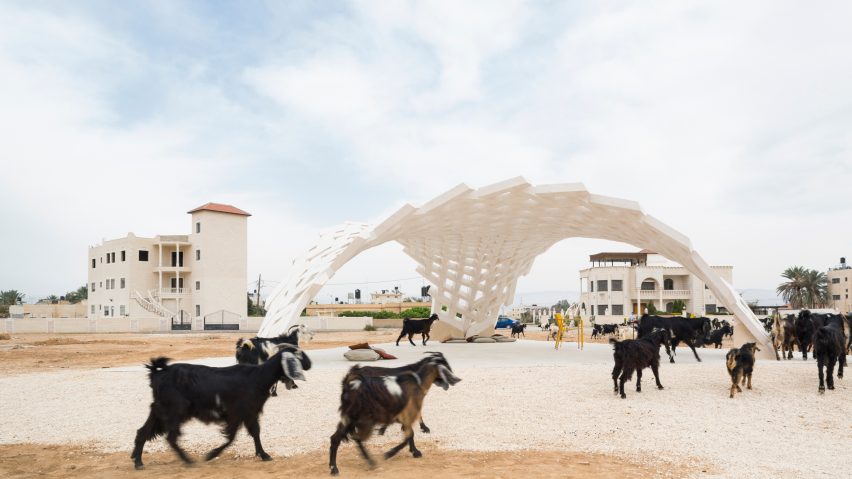
AAU Anastas and GSA Research Laboratory use digital technologies to create self-supporting stone pavilion
Three hundred individually cut and mutually supporting stone pieces form this latticed canopy in Jericho, which was developed as a prototype to demonstrate new possibilities for building with stone.
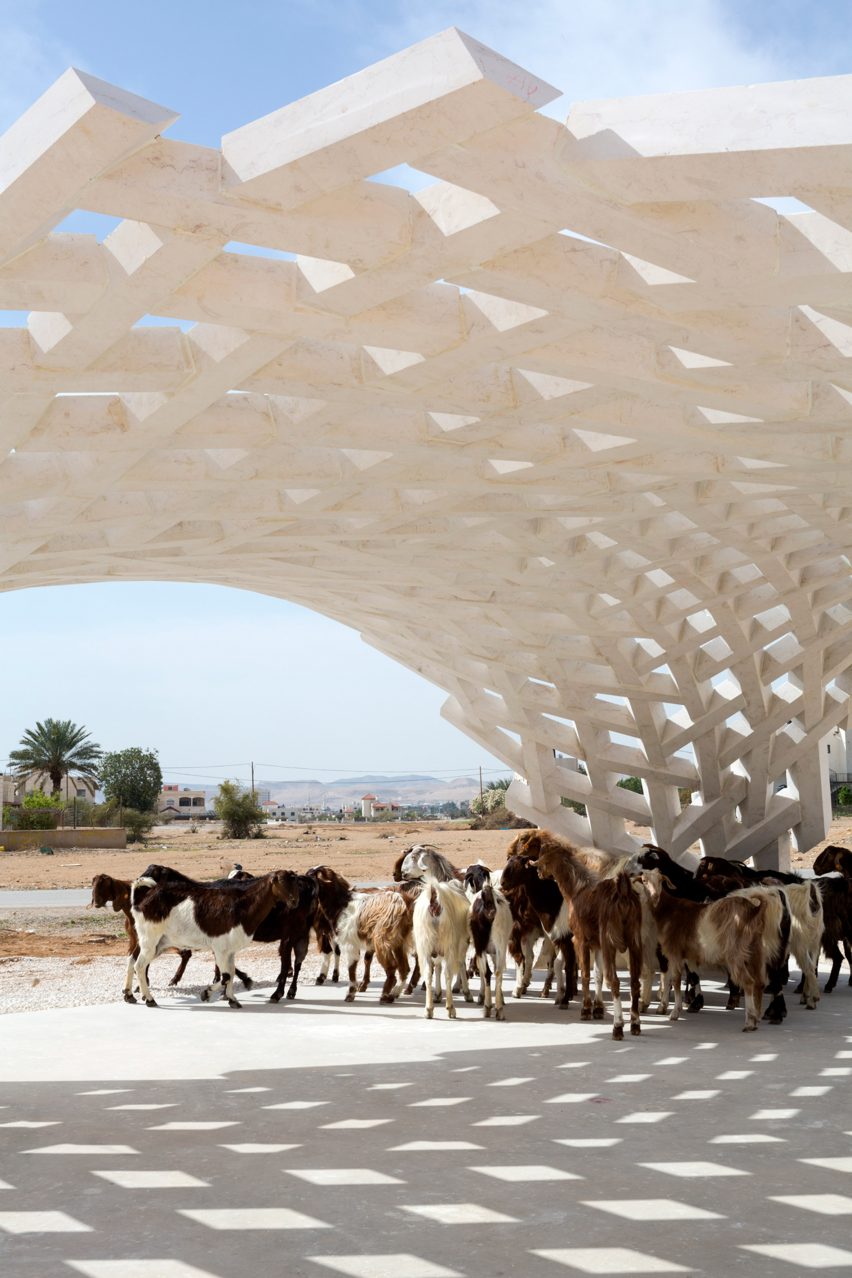
Stonematters is part of an exploration into stone construction techniques developed by Scales – the research department of Bethlehem studio AAU Anastas – and the Geometrie Structure Architecture research unit at French university ENSA Paris-Malaquais.
The pavilion represents the first outcome of a research project aimed at determining a method to construct the el-Atlal artists and writers residency in the Palestinian city of Jericho, which will be formed of 12 interconnected stone vaults.
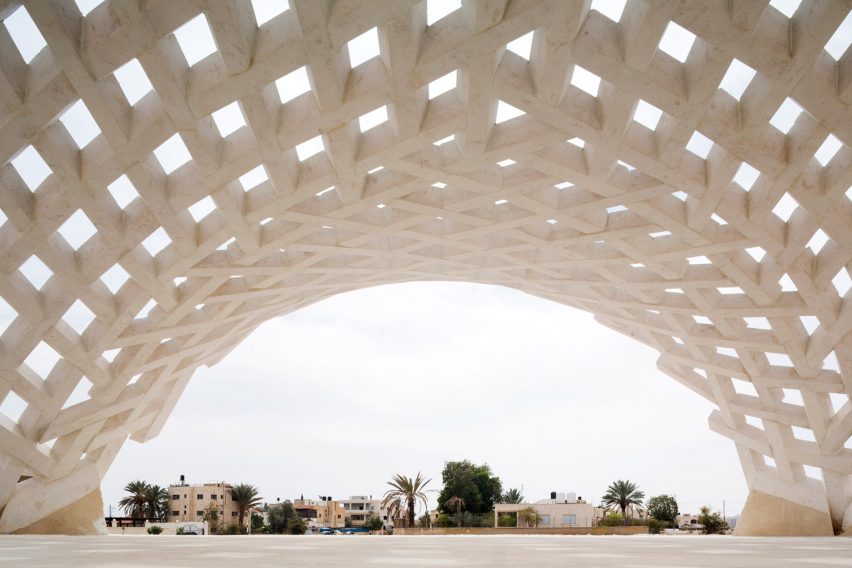
Stonematters aims to identify unique and innovative ways of working with stone, which has been the primary building material in the region for centuries.
The architects feel that stone's role in architecture has been diminished to that of a cladding material, and are concerned that the knowledge of how to work with it is gradually disappearing.
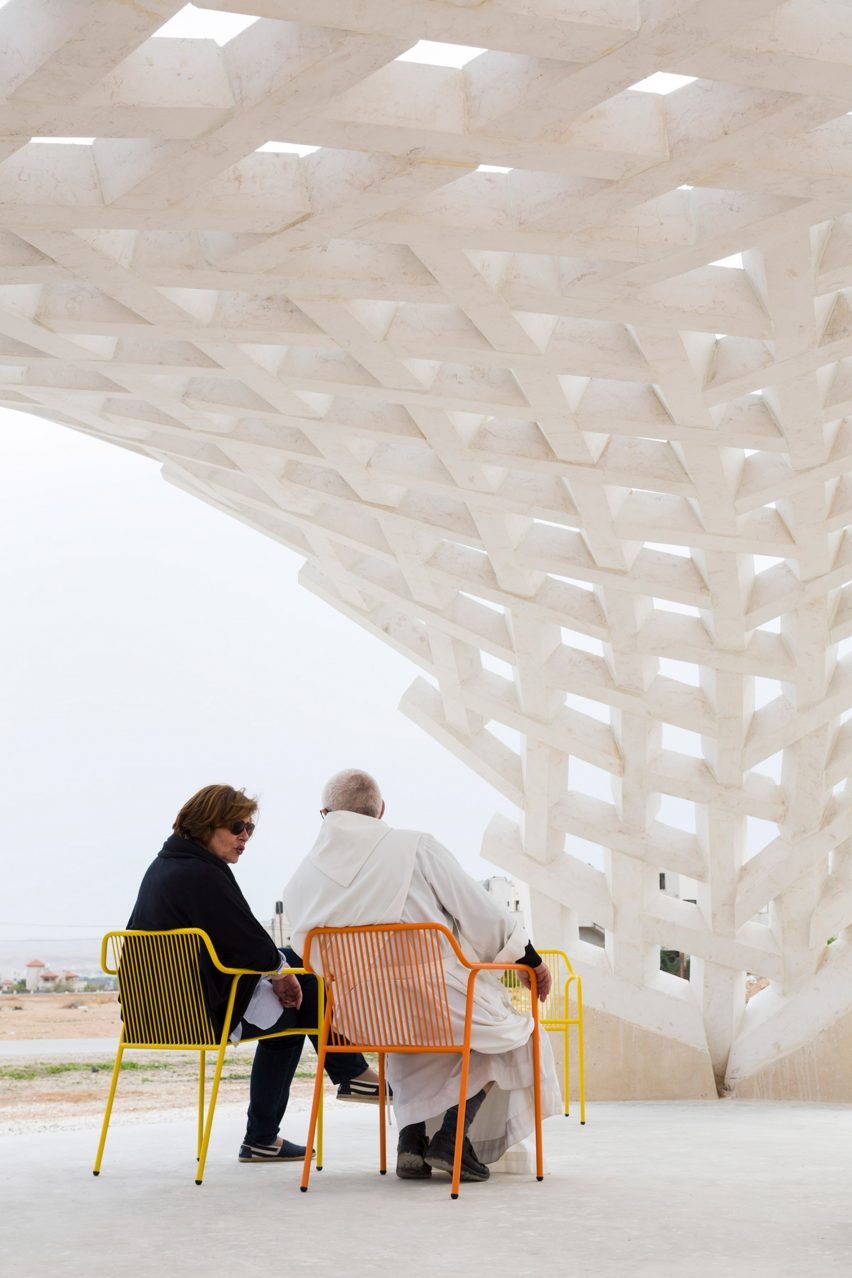
"The research aims at including stone stereotomy – the processes of cutting stones – construction processes in contemporary architecture," said the project team.
"It relies on novel computational simulation and fabrication techniques in order to present a modern stone construction technique as part of a local and global architectural language."
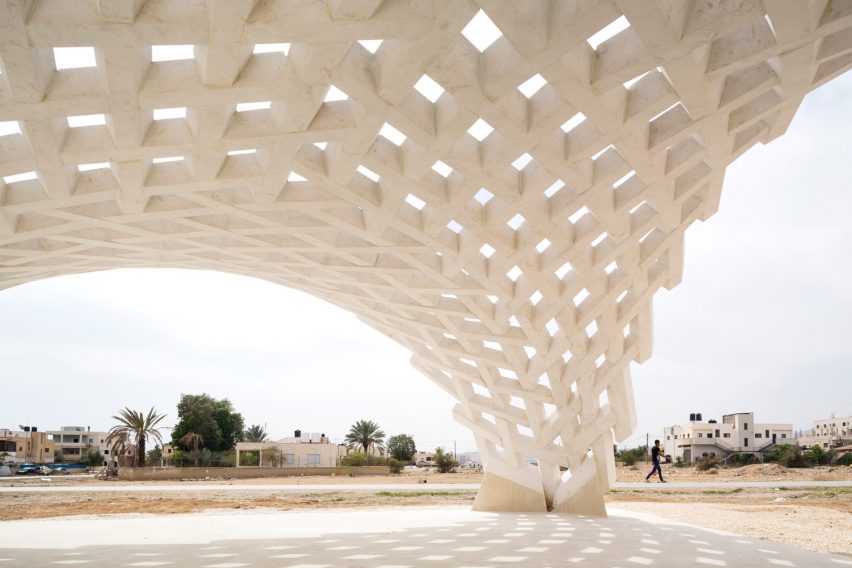
The pavilion covers a surface area of 60 square metres and spans seven metres with a constant thickness of 12 centimetres.
The interlocking stones are laid in a geometric pattern that forms a minimal surface. The self-supporting structure is influenced by techniques used to build arches and domes found in many of the region's traditional buildings.

Each of the 300 stones used to construct the vault features four inclined surfaces that slot together. Geometrical parameters including the overall shape, density of the pieces and contact angle can be tweaked to ensure optimal performance.
The pavilion was erected over a polystyrene formwork carved by a computer-controlled milling machine to create a jig incorporating the shape of each stone.
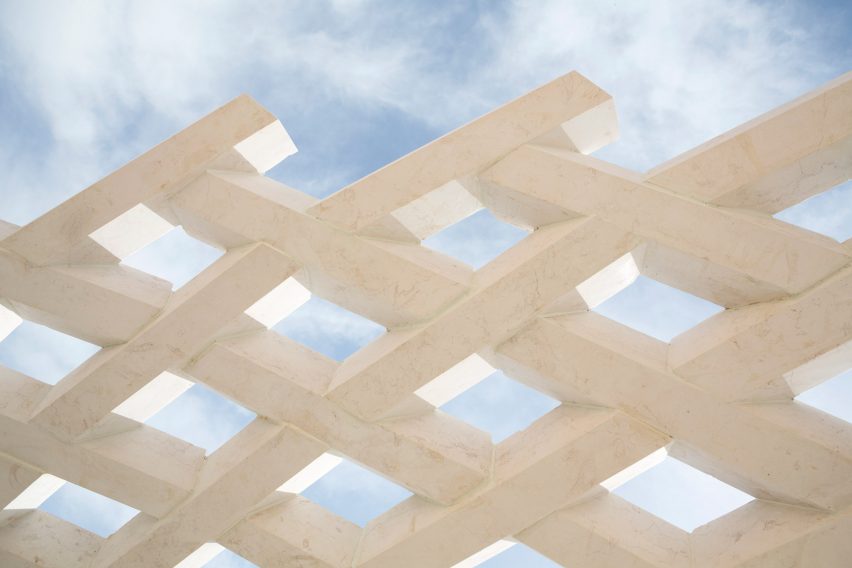
The polystyrene blocks were arranged to form a continuous inverse model of the stone structure on top of a wooden scaffold erected by local workers.
Stones were laid from the top of the formwork to create an interlocking structure that extends down to three foundations set into the ground. The scaffolds and polystyrene pieces were then removed in stages until the pavilion was able to hold its own weight.
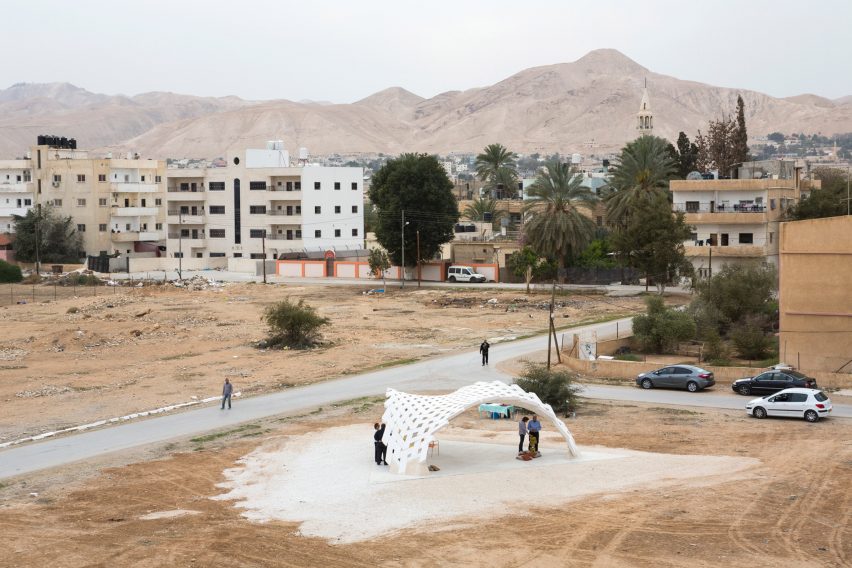
"The el-Atlal project is meant to be a model of construction techniques," said the architects. "It allows us to envision new possible cities' morphologies, new construction techniques and a sophisticated use of stone."
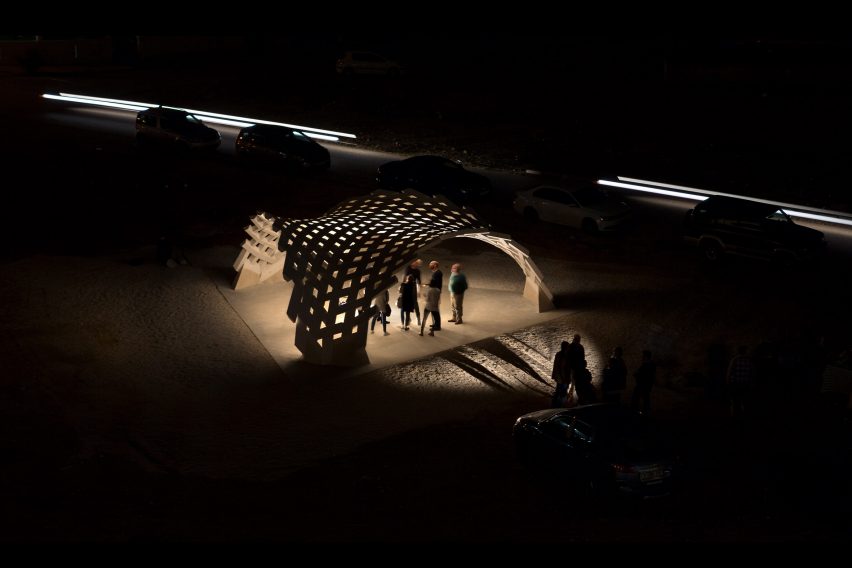
"The project has the ambition of creating a mode of urbanism, and as the harat succeeded in building a city that fits their needs through stone construction techniques, el-Atlal expects to be a breeding ground of inclusive approaches to Palestinian urbanism."
Earlier this year a group of students from the Bartlett School of Architecture devised a method of for creating self-supporting pavilions made from felt, while in 2015 British artist Steve Messam created a bridge using 20,000 sheets of bright red paper.
Photography is by Mikaela Burstow.