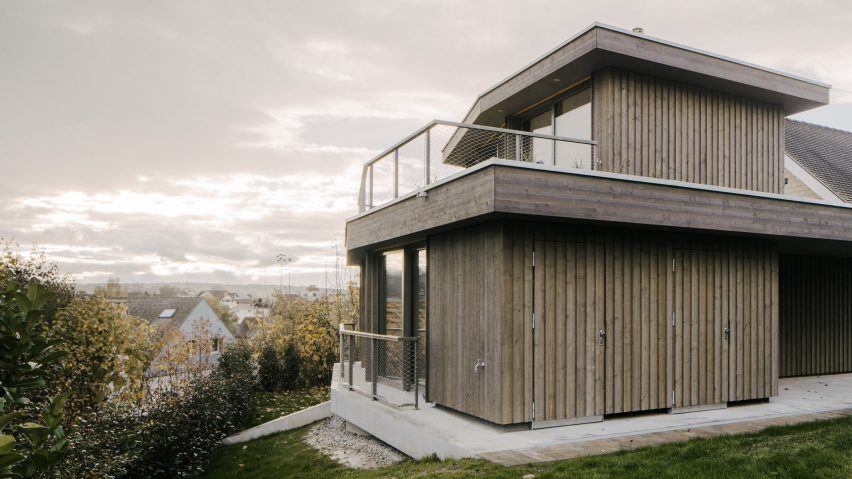
Jan Skuratowski's "pavilion-like" House M features large window walls
Large windows are slotted in between concrete and timber-clad floorplates to form this polygonal house in the Swiss town of Möhlin, designed by Basel-based architect Jan Skuratowski.
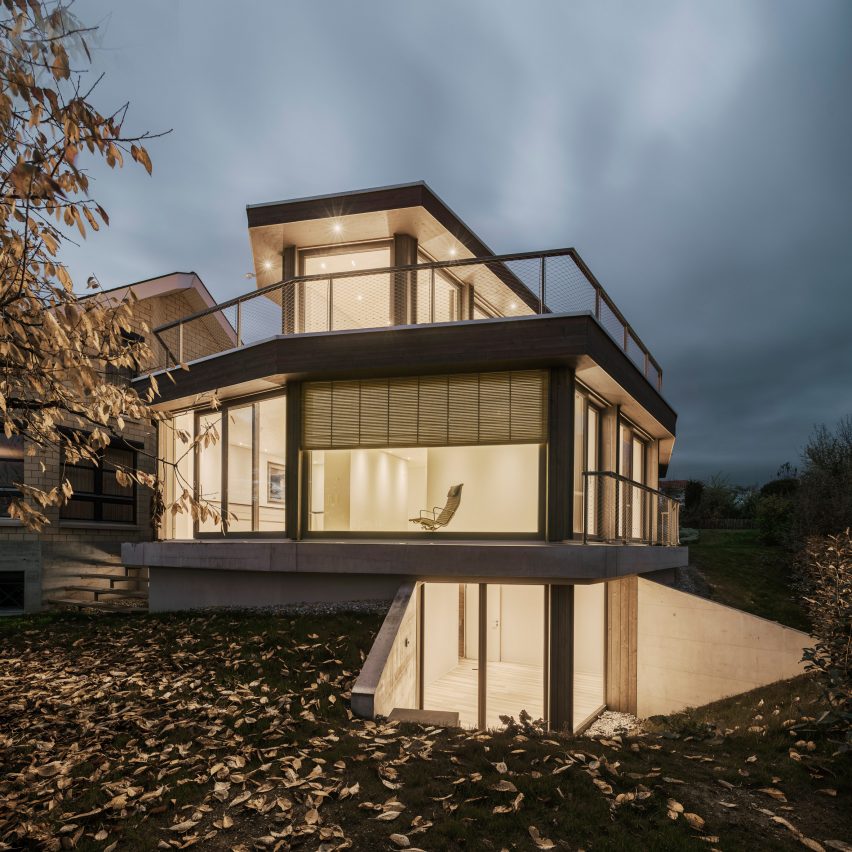
The single-family house was designed by Basel-based architect Jan Skuratowski for a plot adjacent to an existing property built in the 1980s.
The new building is positioned alongside the existing house on a raised portion of the site, which offers views towards the town's skyline.
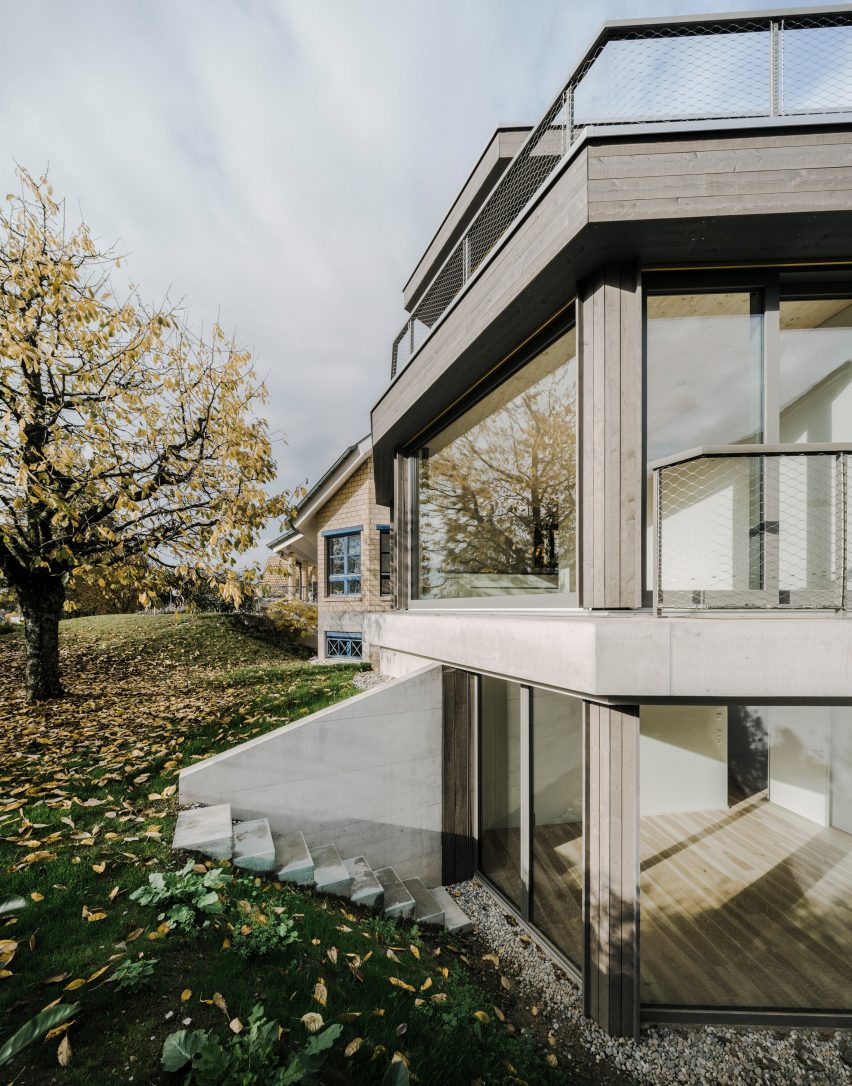
The proximity of the two buildings prompted Skuratowski to develop a design that complements the original house but has a distinct personality.
A multi-sided floor plan that follows the form of the hill recalls the form of the older property, while the use of flat roofs, cantilevered volumes and glass walls emphasises its modern character.
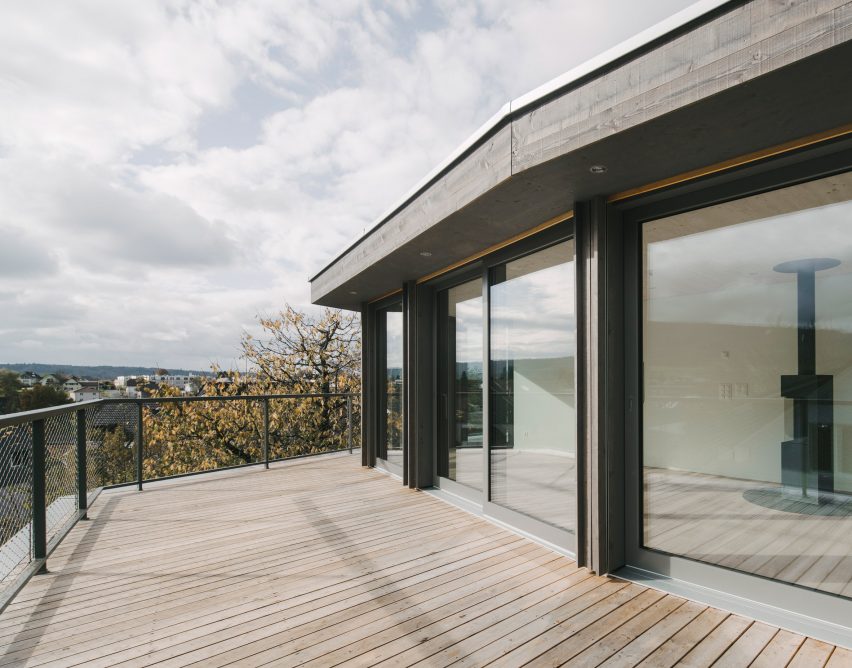
"The new structure appears like a pavilion and, thanks to the flat roof, has a large accessible roof terrace that expands the small plot effectively," explained Skuratowski.
"The greening of the roofs is intended to give the new building an animated character and link it with nature and the hill."
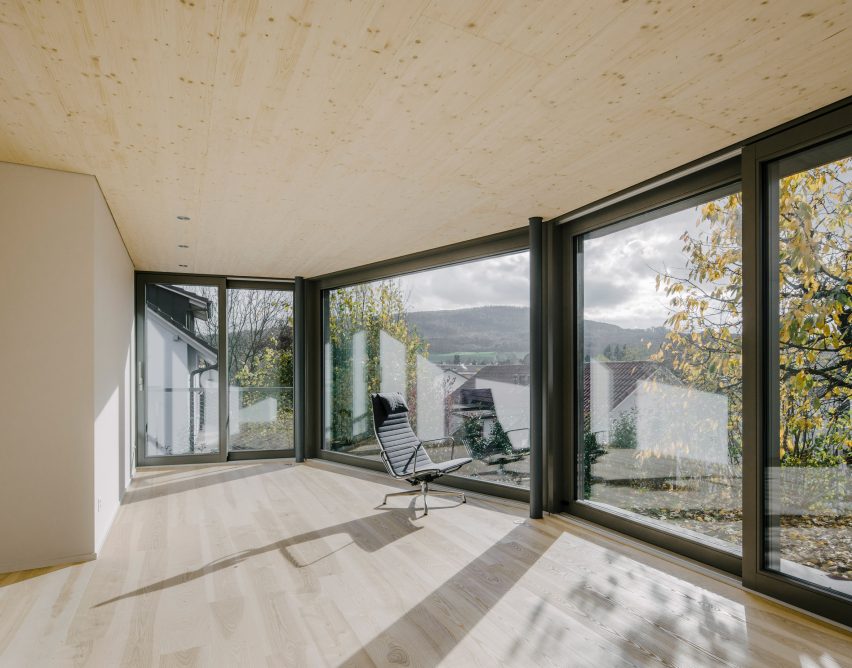
The house is set back towards the rear of the site. It is accessed by passing along one side of the existing property to reach a car port sheltered beneath a cantilevered corner.
The entrance is located between the two buildings, where a pergola provides a green outdoor space that allows daylight to enter both houses.
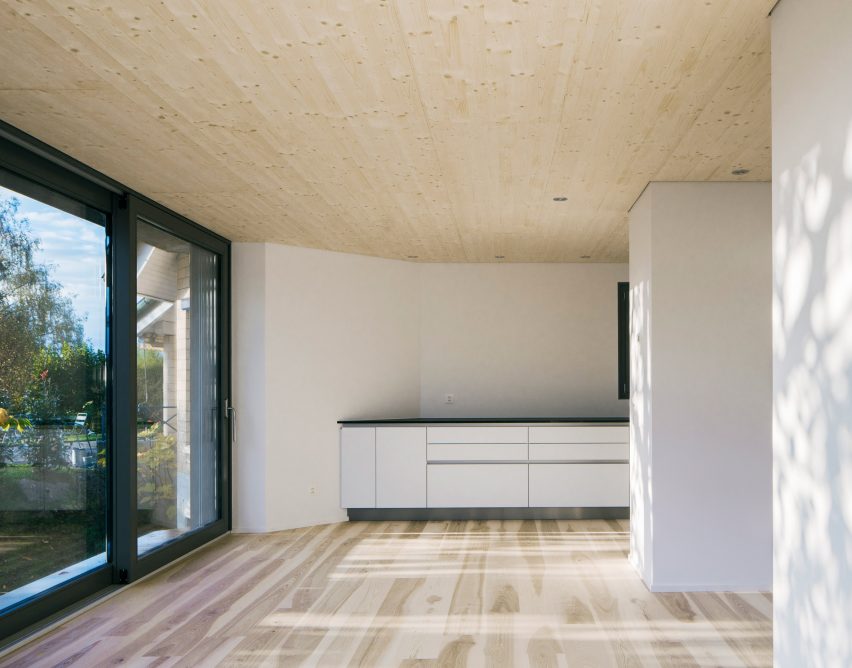
From this side, the house appears as a closed wooden volume that contrasts with the sand-lime brick of the older building.
The property's southern and western facades, however, incorporate large glazed surfaces that wrap around the three floors to connect them all with the outdoors.
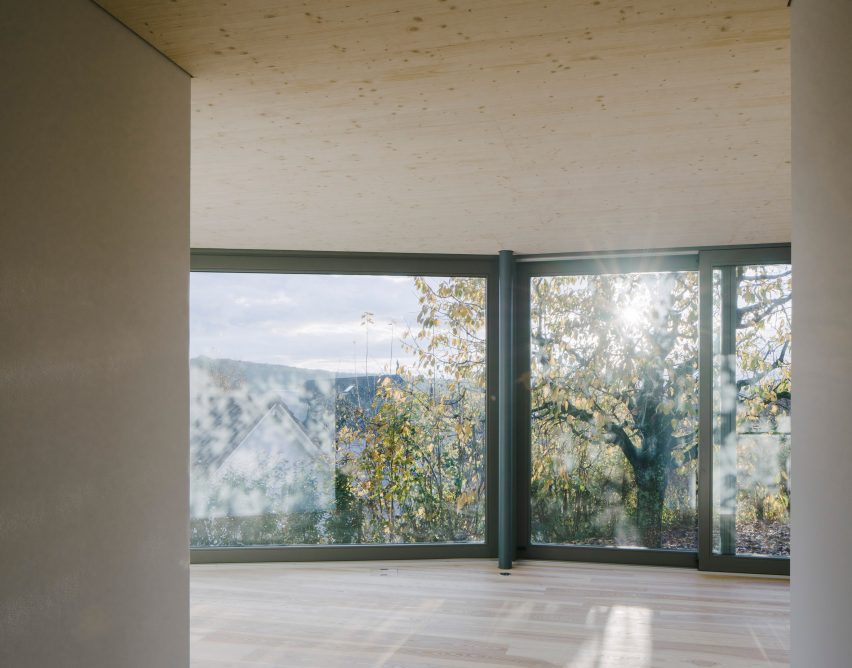
Living spaces including a kitchen and dining area are accommodated on the ground floor, along with the bedrooms and a bathroom. Meanwhile the upper storey provides an additional lounge that opens onto the large terrace and greened roof.
A guest room with its own direct access to the garden is housed in the basement, along with a sauna, cellar and laundry room.
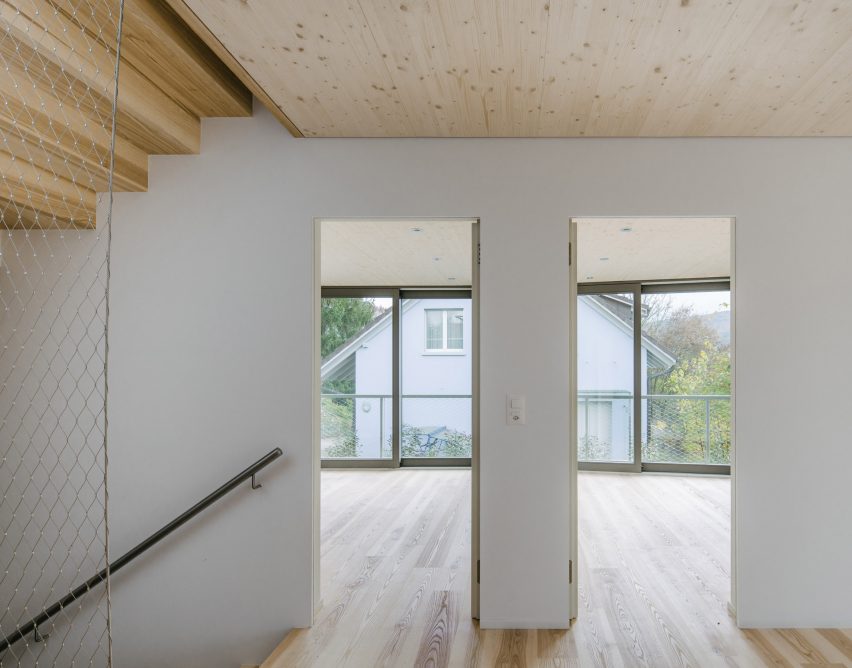
Part's of the house's upper storeys are clad externally in timber, and feature a matching interior palette of wooden floors and ceilings. In contrast, the basement features exposed concrete surfaces both inside and out.
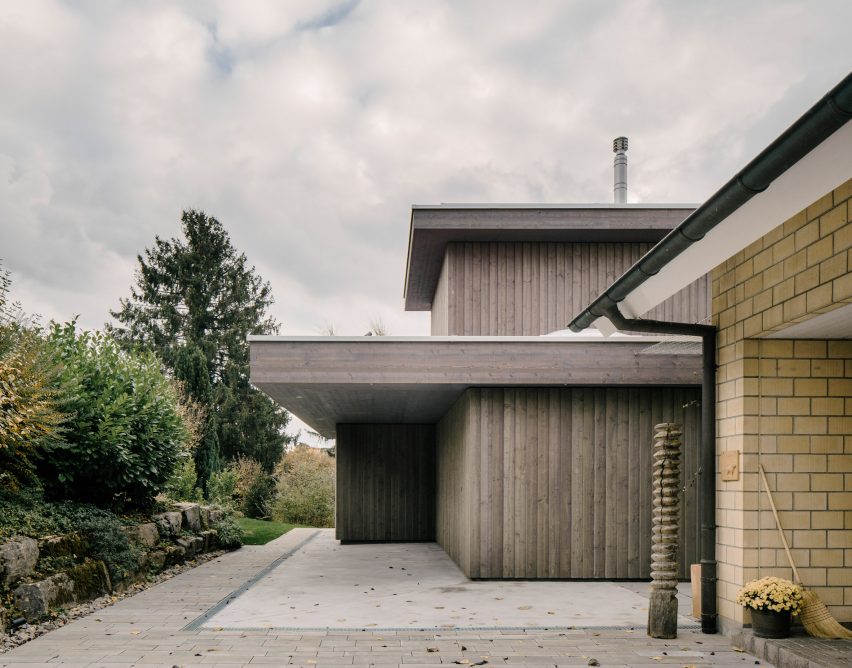
The vertical pre-greyed larch cladding on the exterior walls contrasts with the horizontal boards lining the roofs, creating a playful juxtaposition intended to add interest to these otherwise homogenous surfaces.
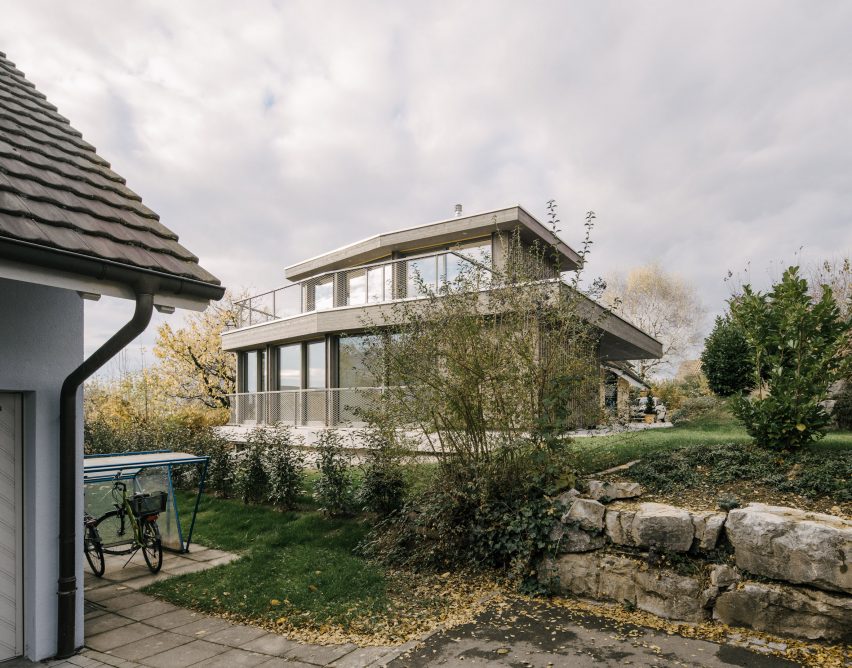
The roofs extend out around the circumference of the building to create canopies that prevent direct sunlight from entering the interiors at the hottest times of the year.
Photography is by Simon Menges.
Project credits:
Architect: Jan Skuratowski Architektur
Structural engineering of wooden structure: Pirmin Jung Ingenieure für Holzbau
Structural engineering of basement: Ingenieurbüro W Herzog
Building physics: Pirmin Jung Büro für Bauphysik
Builders: Wohlwend Baugeschäft
Wood construction: Hürzeler Holzbau
Windows: René Schweizer
Plumbing and seals: Marx A
Shutters: E Berger & Co
Electrical: EKP
Heating and ventilation: R Häsler
Sanitary: Wirthlin Haustechnik
Sauna: INUA
Fireplace: Friedrich Ofen-Kreativstudio
Kitchen: Seipp Wohnen
Plastering and painting: Grandis & Schreck
Metal construction: Jürgen Medam
Interior doors: Hunziker Schreinerei,
Carpenter: Hürzeler Holzbau
Glazing: Der Glasfuchs
Subflooring: Rufle Fussboden
Tiling: Peter Gremper
Parquet flooring: Stücker
Garden planning: Hasler Gartenbau