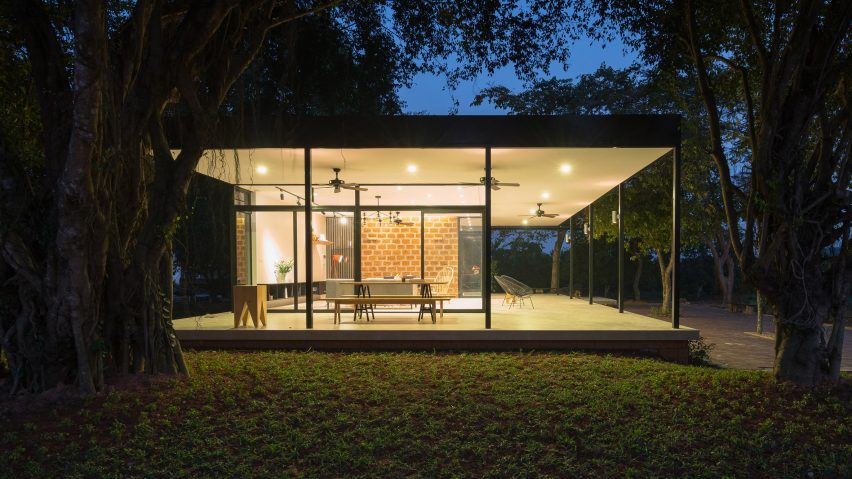Idee Architects has modernised a traditional Vietnamese farmhouse for a large family, adding a glass and steel structure that overlooks orchards and the Ba Vì mountain range beyond.
The Hanoi-based studio built the farmhouse in two main units, constructing the living and dining area on top of the basement of a dilapidated building, and renovating existing structures for the bedrooms.
Mian Farm Cottage was designed for a family of 20 as a retreat from the city, providing space for outdoor gatherings with a large garden area to grow fresh produce.
Some family members live on the farm permanently, while others return from the city on the weekends for family reunions.
Borrowing elements from traditional Vietnamese architecture, the simple steel and glass frame structure of the living area sits on a concrete base – elevating the building above a paved terrace that looks over the farm's pomelo groves.
"The architectural space of the building is not alien to traditional Vietnamese architecture and culture," Idee founder Tran Ngoc Linh told Dezeen.
"Vietnamese architecture mostly features long and low-rise houses, with spacious patios outside to provide sun shield and ventilation," Tran continued. "In Vietnamese culture people gather and chat on these patios."
The black steel-framed sliding windows provide minimal intervention between the indoor seating and living areas and the outside terrace – enabling unobstructed views of the surrounding landscape.
An internal brick wall made from laterite, a local reddish clay material, divides the kitchen and seating areas. Outside, ceiling fans are situated above the seating areas to keep the inhabitants cool in the hot and humid Vietnamese climate.
"The number of family members is around 20 people," said the architects. "Thus they need a place which is well ventilated with panoramic views, constructed quickly with lightweight materials."
As the farm is a functioning business, the building directly relates to the outdoor space, providing an area for customers to have a seat while relaxing and chatting with the farm owners.
"The house is the centre of the farm – it includes a pomelo garden, pig cages and fish ponds. The house is the place where transactions of fresh farm-products take place," said Tran.
"From the house, customers can view all around the farm. The front yard and back yard are used to store farm products, as well as to serve as a gathering place."
Other Vietnamese homes with an emphasis on a strong indoor-outdoor relationship include a house in Ho Chi Minh City by Vo Trong Nghia Architects that features heavily planted terraces.
Due to the farmhouse's distance from Hanoi, Idee Architects required the construction process to be as simple as possible – taking only two months to be completed. Using steel for the internal structure instead of concrete reduced the cost of the project and resulted in a very open space.
Photography is by Trieu Chien.
Project credits:
Design: Idee Architects
Architect: Tran Ngoc Linh
Project team: Nguyen Huy Hai, Do Van Thoan, Nguyen Ngoc Quynh, Nguyen Dac Nguyen, Nguyen Dang Quang

