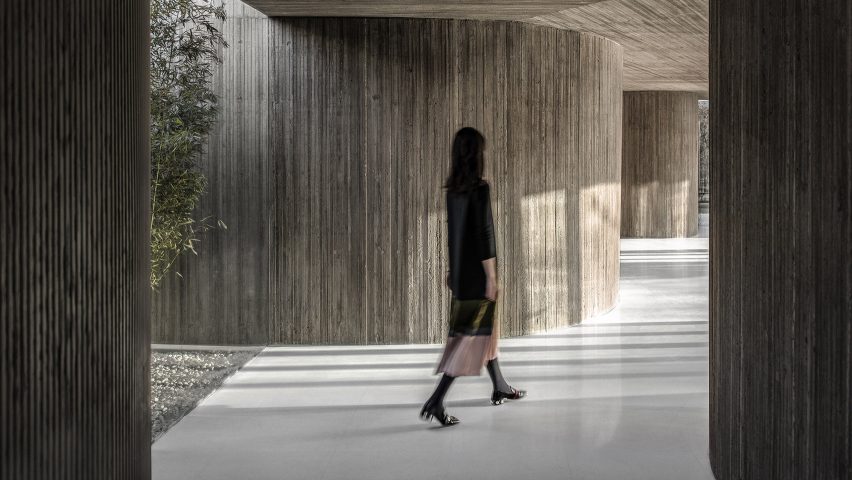Beijing-based Arch Studio has completed a Buddhist shrine near the city of Tangshan, featuring subterranean concrete spaces that open up to views of a nearby river and planted courtyards.
The shrine was designed by Arch Studio as a place for Buddhist meditation, thinking and contemplation on a forested site by the banks of a river in China's Hebei province.
Buddhist ideas about the need for humans and nature to exist in harmony informed a design that seeks to cause minimal disruption to the existing landscape.
"Zen stresses on complying with nature and being part of nature," explained the architects.
"That is also the goal of the design for this space – making use of space, structure and material to stimulate human perception, thus helping man and building to find the charm of nature even in an ordinary rural landscape, and to coexist with nature."
The architects proposed a plan that slots in around several mature trees, resulting in a series of individual yet connected spaces that branch out from the central room.
The entrance, meditation room, tea room, living room and bathroom each occupy one of the branching sections, which are interspersed with courtyards containing trees and planted bamboo.
The building is also submerged beneath a mound of earth covered with grass that helps it to disappear into the landscape of fields, trees and water.
"The design started from the connection between the building and nature," said Arch Studio, "and adopts the method of earthing to hide the building under the earth mound while presenting the divine temperament of nature with flowing interior space."
"A place with power of perception where trees, water, Buddha and human coexist is thus created."
A series of geometric concrete surfaces that protrude from the grassy hill frame openings including a skylight, courtyards and an entrance passage carved into the slope.
The entrance leads into a space accommodating the tea room on one side and the shrine on the other. The shrine is positioned facing towards the water, with the skylight illuminating a statue of Buddha and the curved concrete walls.
The tea room, with its low table and seating, is lined with glazing that provides a panoramic vista of the river. Doors incorporated on either side open onto gravel-filled courtyards.
A small lounge towards the rear of the building is accessed by crossing one of the bamboo courtyards. The other similar courtyard is located between the main space and the toilet.
Materials throughout the interior were chosen to extend the relationship with nature into the rooms. The concrete surfaces, for example, are cast using a formwork comprising three-centimetre pine strips that introduce a natural grain and linear texture.
Wood with a similar grey tone to the concrete walls is used for all the fitted furniture, while the interior flooring is made from smooth terrazzo with a subtle texture that complements the white pebbled surface of the outdoor courtyard.
Arch Studio was founded by Han Wen-Qiang in 2010, and alongside the Buddhist shrine, the practice has also completed an organic food-processing factory informed by China's hutong housing and a residential extension featuring a perforated-steel staircase.
Photography is by Wang Ning and Jin Weiqi.
Project credits:
Design company: Arch Studio
Architectural design: Han Wenqiang, Jiang Zhao, Li Xiaoming
Structural design: Zhang Fuhua
Water and electricity design: Zheng Baowei

