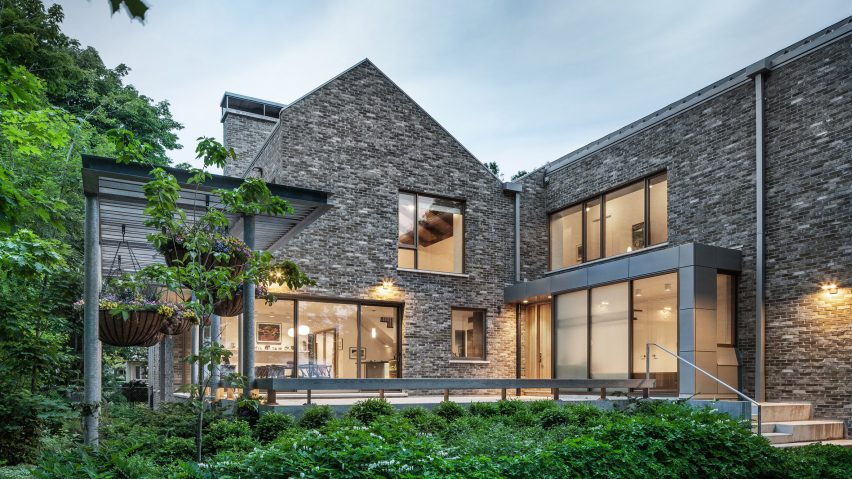London-based Trevor Horne Architects has completed a waterfront house in Ontario, referencing local barn structures through expansive spaces and a zinc-clad pitched roof.
The Cobourg residence is situated on the Canadian shore of Lake Ontario, one of the Great Lakes that define the country's southeastern border with the United States.
As the clients had previously resided on a farm, the architects sought to reference the traditional, pitched-roofed structures in their design.
Elaborating on the rectangular layout of a barn, the firm slightly offset two rectilinear volumes to make up the house.
At the entry facade, the L-shaped indent in the plan accommodates a broad terrace boasting lake vistas.
The offset alignment also allows for a more private courtyard and garden behind the building.
Further taking cues from farm structures, the architects placed a gabled roof on each volume – forming a V-shaped indent along the centre-line where the plans overlap and connect.
The zinc-clad roof complements the ash-grey Petersen Tegl brick exterior. The architects intended the dark palette to give the residence a low profile, aided by a line of trees at the front of the property.
"Screening by existing trees and the dark hues of the Petersen brick help to create a discreet presence from the lakefront and public park," said Trevor Horne Architects.
The colour scheme shifts inside the home, where matte white walls and ceilings contrast walnut floors.
Continuing to reference clients' former residence, Trevor Horne Architects made interior spaces large enough to ease the transition into the new house.
"The size and proportion of the rooms, referencing the old farmhouse, allows the old family furniture to be at home in the new spaces," the firm said.
Past the zinc-and-glass clad vestibule protruding into the front courtyard, an entryway connects a northern strip of spaces – a garage, a study and a bedroom – to the rest of the plan.
Left of the threshold, a kitchen and a dining room stretch across the middle section of the plan connecting the two volumes.
A double-height living room situated in the southwest corner reveals the exposed walnut ceilings covering the upper floor.
Accessed from a staircase in the kitchen, the second storey accommodates a pair of guest bedrooms, and a studio that overlooks the lake to the east.
The ceilings zigzag with the contours of the pitched roof, creating "an attic-like space, which comes to life when the children and many grandchildren are visiting".
The staircase in the kitchen also leads down to a basement storey, which features a plant room and a space for recitals.
The London-based designers collaborated with a local firm headed by Phil Goldsmith in planning, dealing with regulatory approvals, and valuing the project as it progressed.
Accommodating most of the region's population, southern Ontario features residences ranging from city dwellings to secluded island homes. Examples include a monochrome house in the city of Hamilton, as well as a cottage that cantilevers over a rocky hillside.
Photography is by Steven Evans.
Project credits:
Lead Architects: Trevor Horne, TJ Hartnett, Phil Goldsmith
Contractor: Rick Lovekin Construction
Structural engineer: Newcastle Drafting
HVAC consultant: Darlene Patrick

