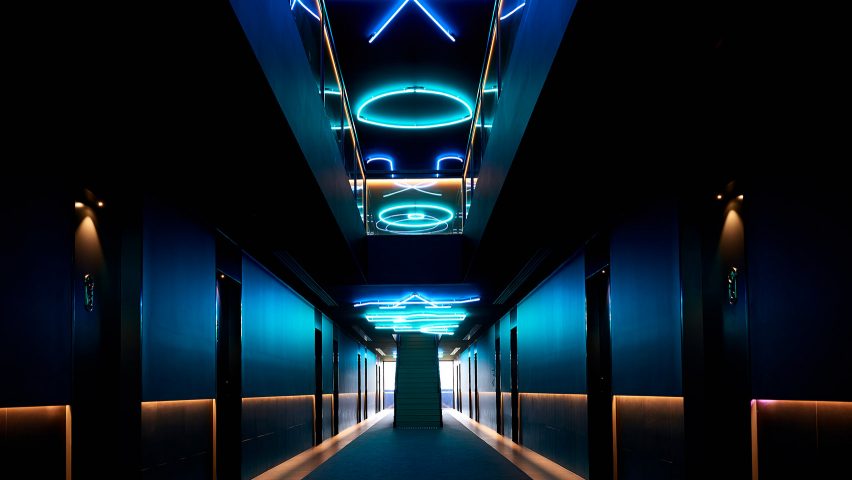
Carr creates dark and moody interiors for art-filled hotel in Australia's wine region
Australian architecture studio Carr has transformed an old cottage on the Mornington Peninsula into a hotel, featuring a charred wood exterior and dark interiors intended to recreate the atmosphere of an alchemist's workshop.
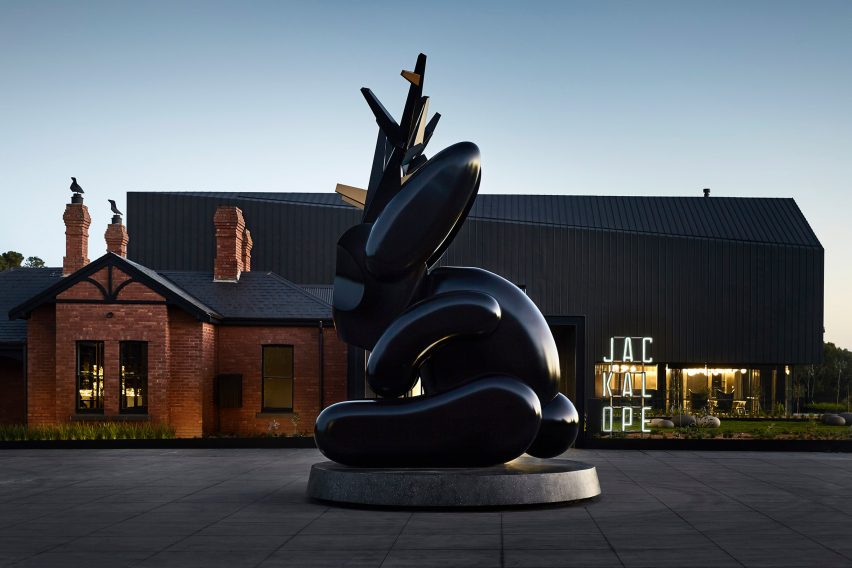
The Jackalope hotel is located in a wine-growing region south of Melbourne that is famed for its production of pinot noir.
Comprising both an old and new building, the luxury hotel is based around an 18th-century Federation cottage – Australia's prevalent architectural style from around 1890 to 1915.
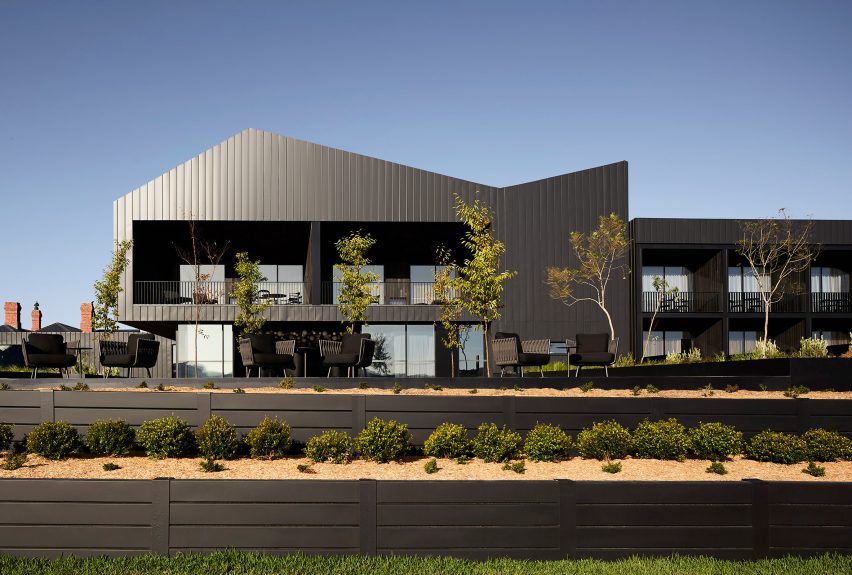
Having restored the original building back to a useable state, the architects wanted to reference its architecture with the new section – but to do so in a "bold and modern" way.
"The hotel's black metal-clad form, charred timber detailing and dramatic saw-cut roof reference the historical form of the adjacent restored agricultural and barrel room barns, but with a bold and modern take on the vernacular architecture," said Carr.
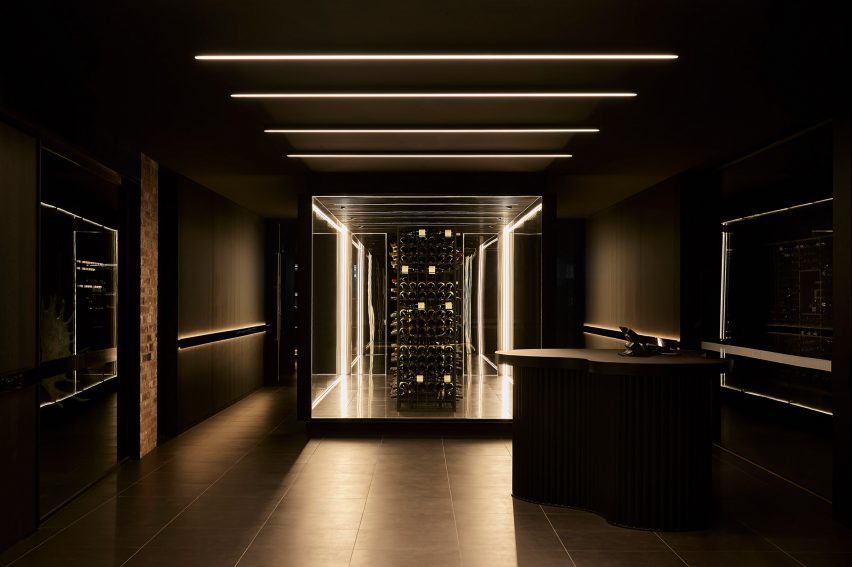
"A single-storey link acts as the hotel entry pavilion, providing a contemporary link and juxtaposition between the historical architecture of the restored heritage cottage and the imposing, modernist form of the new hotel."
Guests arrive at the hotel via a driveway that cuts through the middle of the surrounding vineyards and are greeted by a 7.5-metre-high jackalope sculpture by Emily Floyd and UAP standing tall in the grounds.
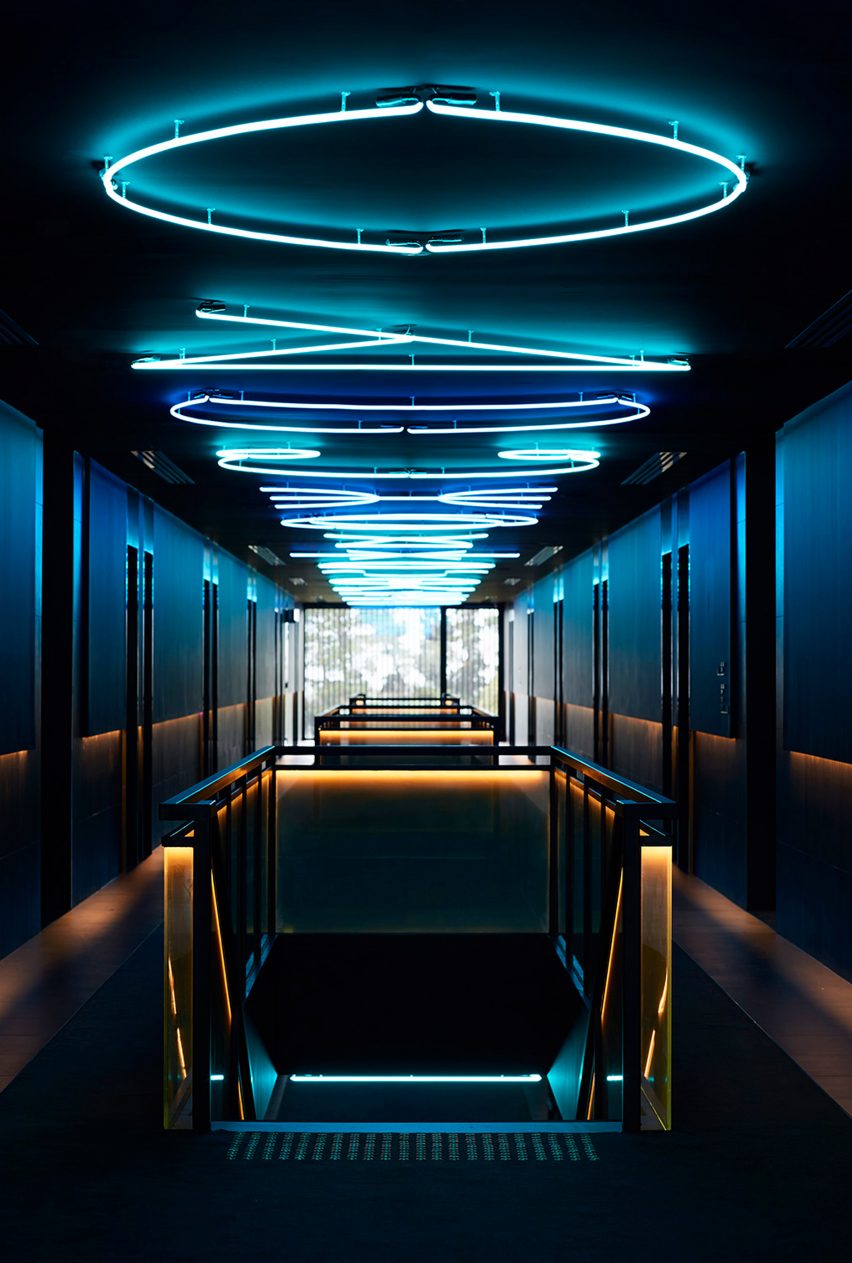
Through its design for the art-filled hotel, Carr – a Melbourne-based practice – wanted to take guests on a journey through the workshop of an alchemist, using dramatic colours and lighting to create an "otherworldly experience".
"Interiors celebrate the mystery and whimsy of alchemy and the art of transformation with tonal elements of gold, silver, copper and bronze throughout," said the director of interiors, Dan Cox.
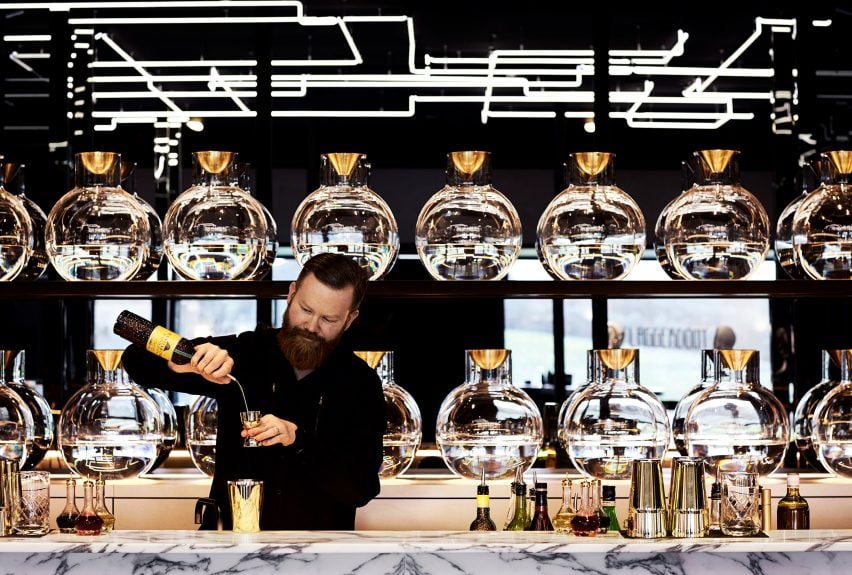
"Spaces reflect and embrace the alchemist's workshop – eclectic, experimental and contemporary in detailing – forming something truly unique and rare."
In the lobby, guests are met with a black-tinted glass box displaying bottles of wine, which the architects describe as "part object, part installation".
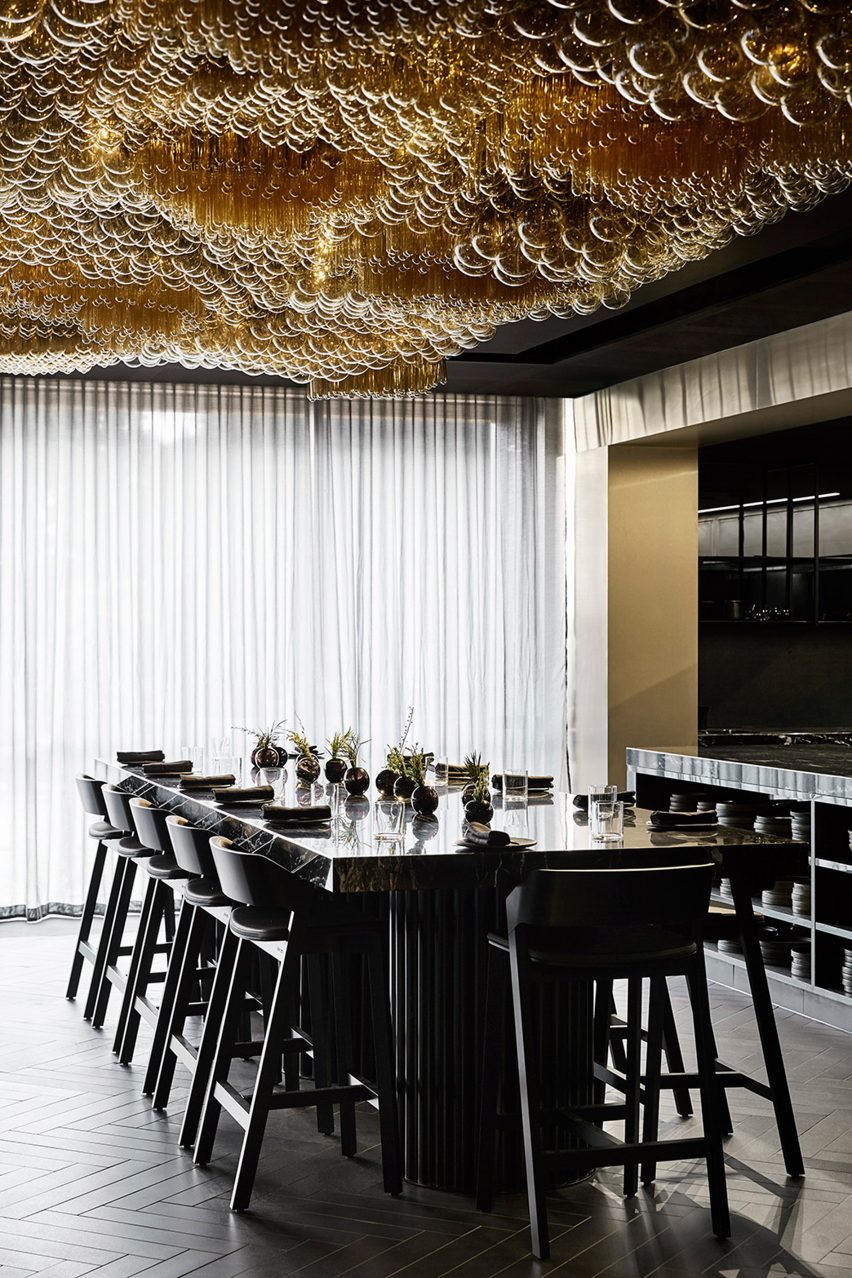
A lounge and bar are located inside the original 18th-century building, where interiors are deliberately designed to contrast with the architectural history.
Here, walls are lined with test-tube-like vessels, and a marble-clad bar is supposed to resemble an alchemist's workbench.
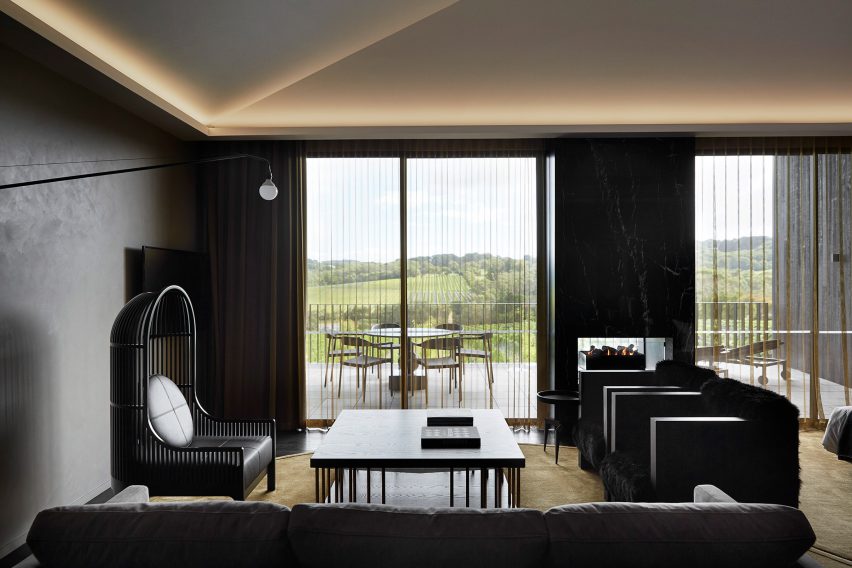
Dimly lit corridors leading to guest bedrooms are decorated with neon tube lighting and are based on dark wine cellars and subterranean passages in the vineyards.
Guest bedrooms feature a combination of charred timber accent walls and metallic-toned furniture, which was introduced to bring a lightness to the space.
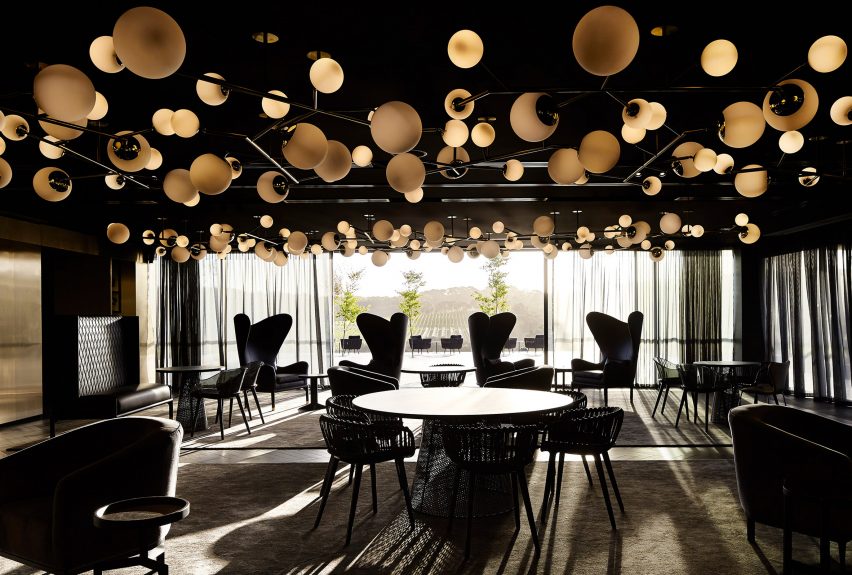
The hotel's restaurant and seminar facilities are contained within rooms created by the pitched roof. These spaces are decorated with a jewel-like light installation that Fabio Ongarato Design based on fermentation and bubbling in reference to the alcohol-making process.
Outside, a 30-metre-long infinity pool looks out onto the surrounding vineyards and is flanked by a geode-shaped pavilion intended for special events and outdoor dining.
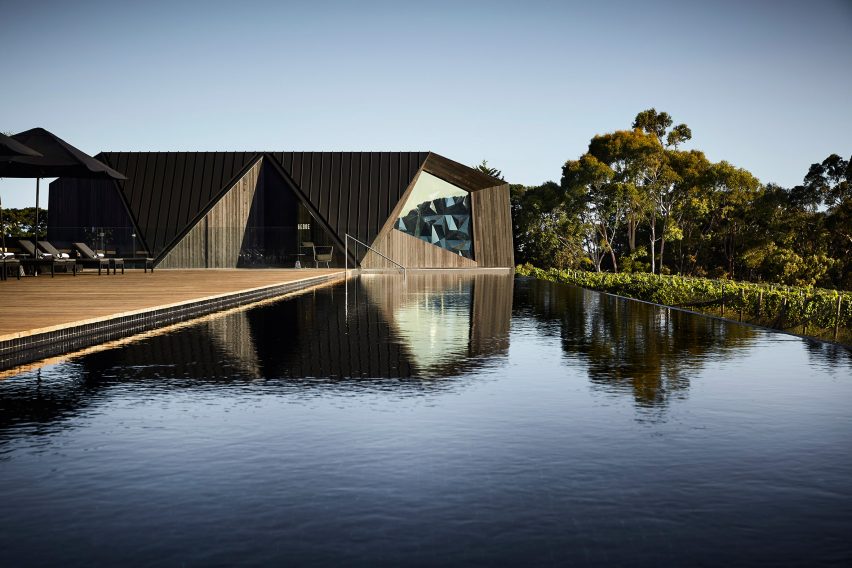
Carr was founded in 1971 by Sue Carr, and has become one of Australia's biggest design studios. Previously, the team completed a modular house in Kilmore, Victoria that was constructed using galvanised steel columns and dark plywood panels, chosen to match the client's cattle.