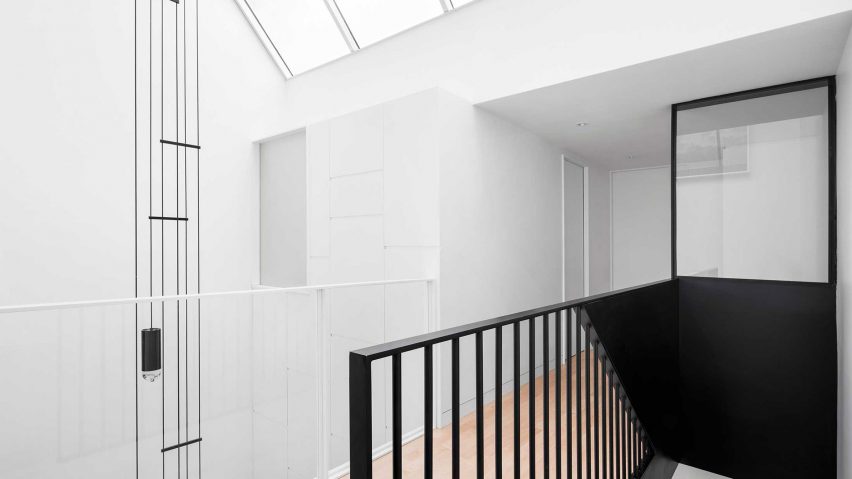The renovation of this Montreal townhouse by local firm Naturehumaine centres around a triple-height atrium that brings daylight into living spaces on all floors.
Somerville Residence was completed for a couple with two young children. The three-bedroom home is part of a series of row houses, so the architect's intervention focused only on the interiors.
The house measures 16 feet (five metres) wide and is 47 feet (14 metres) deep. At its core is a generous skylight, centred above a void that runs the entire height of the house.
"An existing triple-height void topped by a skylight illuminates the heart of the house," said Naturehumaine. "The entire layout of the rooms has been reconfigured according to the new needs of the clients."
From the street, an exterior flight of steps leads to a small vestibule. This flows into the living room, which occupies the front of the property and overlooks the street.
The back of the home contains the kitchen, where sliding glass walls gives direct access to the back yard. At the centre of the ground floor is the dining room, which is aligned with the skylight above.
A staircase with open treads runs alongside the central void. "A new staircase with a guard composed of black, painted steel tubular sections emphasises the verticality of the triple-height space," said the architects.
The intermediate floor contains the master bedroom, a private bathroom, and an office for the owners.
The top floor is reserved for two children's bedrooms, which share a bathroom off the landing. Here, the architects included a small nook for homework or reading.
Interior finishes were chosen in a restrained palette. The central light well was painted entirely white, to reflect daylight more effectively inside. The black accents of the staircase and suspended light fixtures provide contrast within the space.
"The use of pale maple wood for the floors, concrete for the kitchen island, and white laminate for the cabinets contributes to the minimalist spirit of the residence," the architects said.
Naturehumaine has completed several renovations in the city of Montreal, adding a zinc extension to a historic brick dwelling, expanding an existing property by building an additional floor, and fitting a bright yellow stairwell into a historic home from the 1930s.
Photography is by Adrien Williams.

