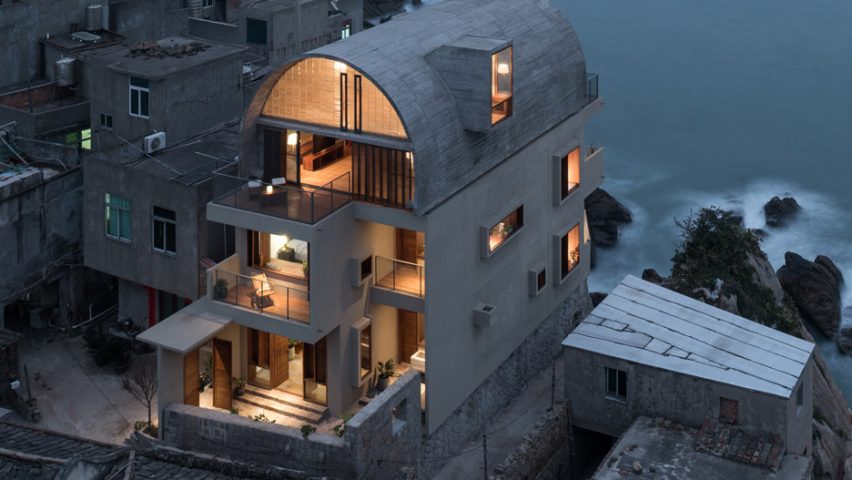Vector Architects has renovated a house perched on a rocky peninsula in China's Fujian Province, adding a vaulted concrete roof that encloses a new living area with views towards the sea from either end.
Captain's House is located in the village of Beijiao at the end of Huangqi Peninsula. The geology of the peninsula's cliffs means buildings are clustered along a narrow spine.
Twenty years of exposure to damp and corrosive sea air had compromised the existing building's structure and caused serious leaks that needed to be addressed as part of the renovation process.
Beijing-based Vector Architects was tasked with upgrading the house and making it better suited to modern family life.
"Our design work starts with the study of structural reinforcement," said the studio. "After a series of careful comparisons, we decided to add a layer of 12-centimetre concrete wall to the original brick masonry walls. This strategy brings us extra potential to make a better quality of space."
The addition of the new concrete wall allowed the architects to reconfigure the interior layout and provided the structural strength required to add the third storey to the existing building.
A pair of bathrooms on the ground and first floors were removed from the sea-facing side of the building to the elevation bounded by the neighbouring property. This provided the living room, dining area and master bedroom with improved views, as well as more natural light and ventilation.
The additional thickness of the external walls also allows furniture to be incorporated in voids that are carved out from the facades to accommodate the windows.
These intermediary spaces contain seating, shelving, desks and other fitted furniture that enables them to perform various functional roles in additions to framing the sea vistas.
Externally, the new openings feature concrete frames that project outwards to assist drainage by preventing excess rainwater from running down the walls and into the window recesses.
Stopping leaks was also a key reason for the implementation of the curved vault added to the new upper storey, which ensures that water runs off quickly.
The linear form also frames distinctly different views at either end, with the bustling port visible on one side and the tranquil seascape stretching away towards the horizon on the other.
The vault houses a multipurpose living area that can accommodate visiting family and friends, as well as functioning as a gym, activity space and private chapel for the Christian owners.
A mezzanine level is situated beneath the curving ceiling, with terraces that extend from both ends providing outdoor spaces that enhance the connection between the interior and the surrounding scenery.
Openings punched into the roof illuminate the board-marked surfaces, while translucent glass blocks used to fill in the arching end walls allow diffused light to permeate through the surface at night.
Among Vector Architects' previous projects is a museum in Beijing that features an entrance draped in wire mesh and an elevated chapel on a beach that allows seawater to wash underneath.
Photography by Xia Zhi, Chen Hao and Chen Zhenqiang.

