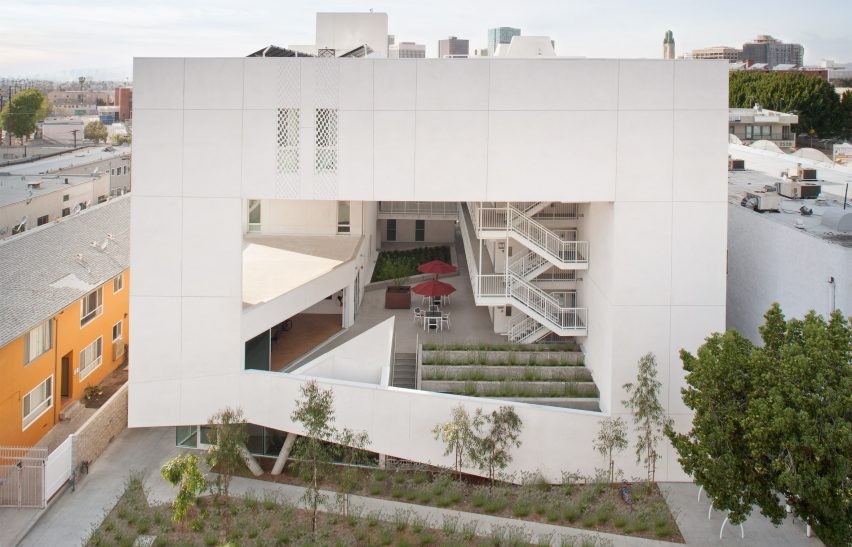California architecture firm Brooks + Scarpa has designed a low-cost housing development in Los Angeles to accommodate displaced service members.
Commissioned by Skid Row Housing Trust, a local homeless-advocacy group, The Six offers low-cost, permanent housing for homeless and/or disabled veterans in the region.
Veterans make up three per cent of LA's population, but account for 11 per cent of the city's homeless demographic.
The infill five-storey development is situated in MacArthur Park, one of the country's densest neighbourhoods.
Intending to cultivate community among tenants, Brooks + Scarpa allotted much of the available area to public spaces.
From the street, a set of stairs at the east facade ascends along a terraced garden to a communal courtyard on the first floor. The elevation from street level aims to strike a balance between privacy and connection with the surrounding neighbourhood.
"De-emphasising a reclusive, isolating layout in favour of a community-oriented, interactive space, a large courtyard orients tenants to social and public spaces and provides a secure circulation space from the street to their apartment," the firm said.
"The building's public courtyard is lifted above the street by one level, which provides a pedestrian-oriented street edge and visual connection/physical separation for the tenants."
Large apertures along the south and east facades, as well as a gap in the ceiling, bring natural light into the building.
Apart from seating areas and a small garden, a kitchen and recreation room borders the terrace at the southeast corner – broadening the scope of group activities.
The development provides 45 studios and seven one-bedroom apartments. The accommodation begins around the courtyard and continues to encircle the central cavity across the three storeys above.
All the units orient themselves inwards towards the courtyard, reducing the impact of street noise and taking advantage of a cross breeze through the central cavity.
A more secluded gathering space occupies the rooftop. Also featuring small gardens, the patio is an example of the architects' aim to promote wellness through proximity to greenery.
"Planting is strategically placed in the courtyard and the roof of the building so that everyone can view it and/or be adjacent to it at all times," said Brooks + Scarpa.
An elevator tucked in the south facade links the floors, while a prominent northeast staircase was integrated to encourage movement and interaction among residents.
"Both exterior stairs have been designed to be special, not standard, and the elevator was tucked out of the way in favour of a more open pathway, which provides tenants with more options for socialising," Brooks + Scarpa said.
The project further aims to promote exercise by accommodating only 19 parking spaces on the ground level.
"This neighbourhood is a 'walker's paradise'... and is near excellent transit and some bike lanes," said the firm. "Most of the veterans that live here do not own cars and can accomplish their daily activities easily without one."
The ground floor also features several facilities to provide support services to tenants. Within a kilometre of the building, 14 more community centres provide basic resources.
To help keep maintenance costs low, the architects employed several sustainable building strategies.
Cellulose blown into the building's envelope provides insulation, while the white stucco across the exterior reflects light.
Besides providing a private outdoor lounge for residents, the rooftop deck and garden help to alleviate solar gain.
A solar panel array takes up roughly a third of the roof and creates energy for hot water.
"This residential building type uses more hot water than other building types, therefore an efficient common boiler was utilised, commissioned and connected to roof-top solar hot water panels, which further reduce fossil fuel use," the architects said.
A rapidly transforming city, Los Angeles has attracted both architecture firms and students to address ensuing housing problems. An exhibition at A+D Museum featuring proposals for the city by studios like MAD Architects was held in 2015, while last year a group of SCI-Arc students designed an affordable home for a low-income neighbourhood.

