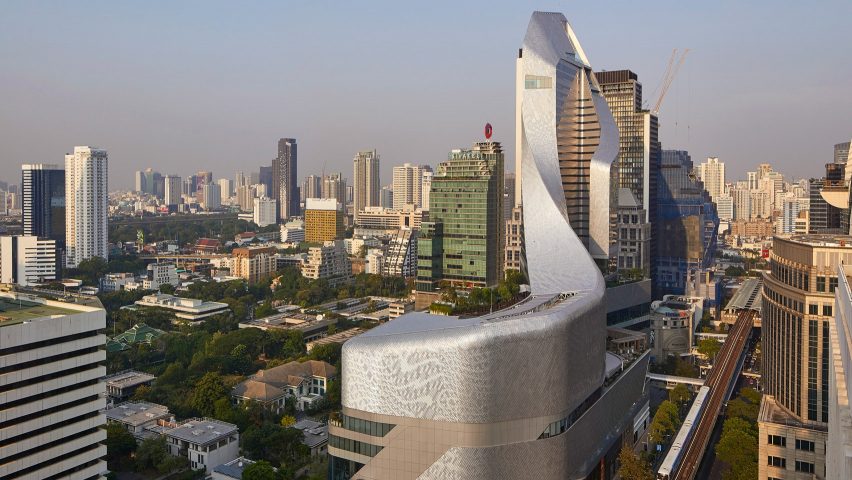Swathes of aluminium tiles wrap around this sharply pointed tower by Amanda Levete's studio AL_A, which is set in the former gardens of the British embassy in Bangkok.
London-based AL_A worked with local architects Pi Design on the 37-storey tower named Central Embassy, which hosts a luxury shopping centre at podium-level and the five-star Park Hyatt hotel across its upper floors.
Broad bands of textured aluminium tiling surround the podium before lifting up to cover strips of the tower's mono-pitched form. Narrower stripes of untextured tiling wrap the tower horizontally to indicate the floors and corresponding staircases.
The raised design of the aluminium tiles are intended as a reference to the intricate patterns found in traditional Thai craftsmanship.
Levete likens the the patches of light and shadow created by the texture of the 300,000 aluminium tiles used on the facade to a moiré motif –where linear patterns are overlaid to create a rippling effect.
"Aluminium is perhaps the defining material of Central Embassy and was chosen because of its lightness and its potential to reflect. Each one of the 300,000-plus extruded aluminium shingles has two surfaces on order to reflect both the chaos of the city and the sky," Levete told Dezeen.
"The facade is clad in just three variations of aluminium tiles, yet it creates a shimmering moiré-like pattern, articulated by the play of light and reflection along the varying profiles, as well as drawing on motifs and patterns found in traditional Thai architecture," she added. "It is a design that is local to its surrounding yet simultaneously redefines the location."
Setbacks provide pockets of outdoor space across the lower levels, while a single cut just below the pinnacle forms a "sky terrace" for hotel guests.
Designed for the Thai department store operator the Central Retail Corporation, the seven-storey podium of the building is home to the shops of luxury fashion brands like Chanel.
The plan reads as a figure-of-eight where the podium-level shopping centre links with the tower, a design intended to provide continuity between the two separate programmes. Collectively, the hotel and shopping centre have a floor plan of 140,000 square metres.
Inside the shopping centre, escalators rise through a series of skylit oblong openings.
A pair of wells channel natural light down through the centre of the tower, and divide the hotel into two parts – private rooms facing the Nai Lert Park, and a series of communal spaces such as the bar, reception and sky terrace that face the city centre from Ploenchit Road.
AL_A is putting the finishing touches to a new entrance for the V&A in London, and will be discussing the project at the museum on 26 June.
Like Central Embassy, and the firm's recently completed MAAT museum in Lisbon, the V&A's new entrance also features bespoke tiling. When it opens next month, it will feature the world's first porcelain-tiled courtyard above a new gallery space.
Stirling Prize-winning architect Amanda Levete founded her firm AL_A with directors Ho-Yin Ng, Alice Dietsch and Maximiliano Arrocet in 2009. She came in at number 179 on the inaugural Dezeen Hot List – a guide to the key players of the architecture and design industry.
Photography is by Hufton + Crow.
Project credits:
Architect: AL_A
Principal: Amanda Levete
Project director (concept to Stage D): Alice Dietsch
Project director (Stage DD to completion): Diba Salam
Team: Ho-Yin Ng, Maximiliano Arrocet, Stefano Bertotti, Alex Bulygin, Filippo Previtali, Bruce Davison, Peter Feldman, David Flynn, Chris Geneste, Alvin Huang, Yoo Jin Kim, Naoki Kotaka, May Leung, Desislava Lyutakova, Cyril Manyara, Monica Noguero, Eoin O'Dwyer, Adam Peacock, Giulio Pellizzon, Fred Pittman, Filippo Previtali, Jakob Pryzblo, Tanya Rainsley, Irene Shamma, Joy Natapa Sriyuksiri, Jurgen Strohmayer, Paula Vega, Michael Wetmore, Claudia White
Architect of record: Pi Design
Client: Central Retail Corporation
Project manager: PPS
Structural engineer: Scott Wilson Kirkpatrick and Arun Chalseri Consulting
Service engineers: MITR

