
Renzo Piano sinks sail-covered art gallery into Aix-en-Provence vineyard
Renzo Piano Building Workshop has completed the Château La Coste Art Gallery, a sunken exhibition space topped by sails, which is set among the grape vines of a winery in Aix-en-Provence, France.
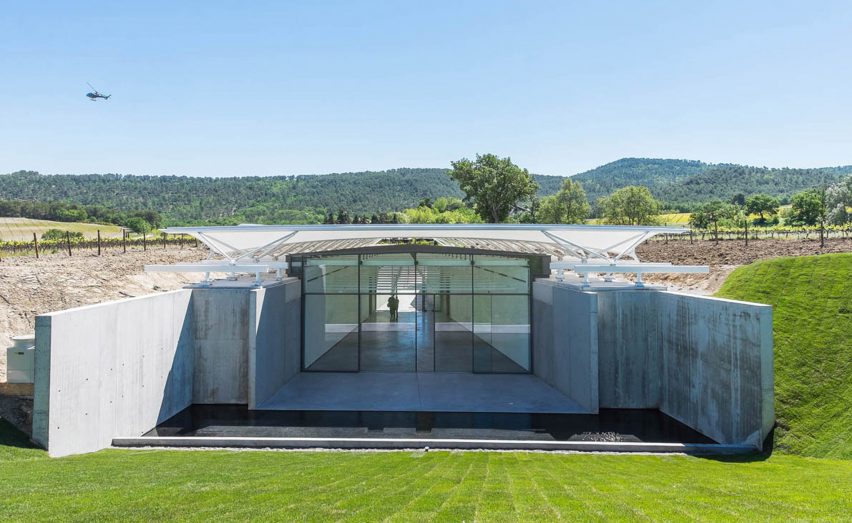
Renzo Piano's firm used chunky concrete walls to frame the 285-square-metre building, which is submerged six metres into a valley so that its roof is level with the landscape.
The building is located in the grounds of the Château La Coste winery, which are also home to an arts centre and chapel designed by Japanese architect Tadao Ando, and installations by artists including Tracey Emin, Alexander Calder and Ai Weiwei.
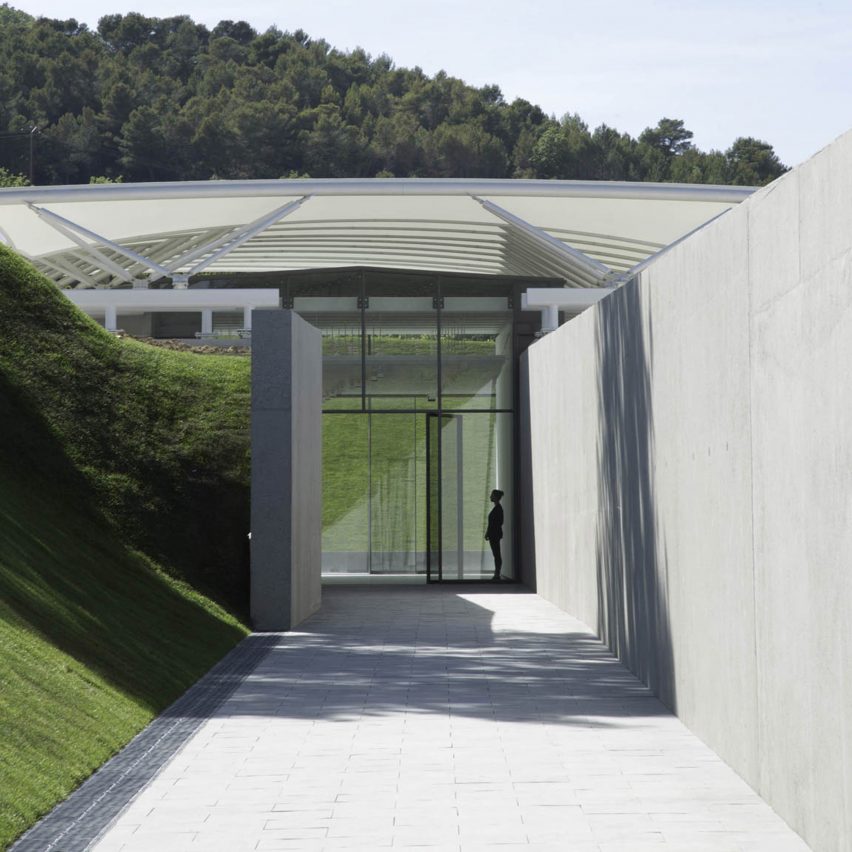
Its raw concrete walls act as a neutral backdrop for works of sculpture and photography exhibited within the main 160-square-metre gallery space.
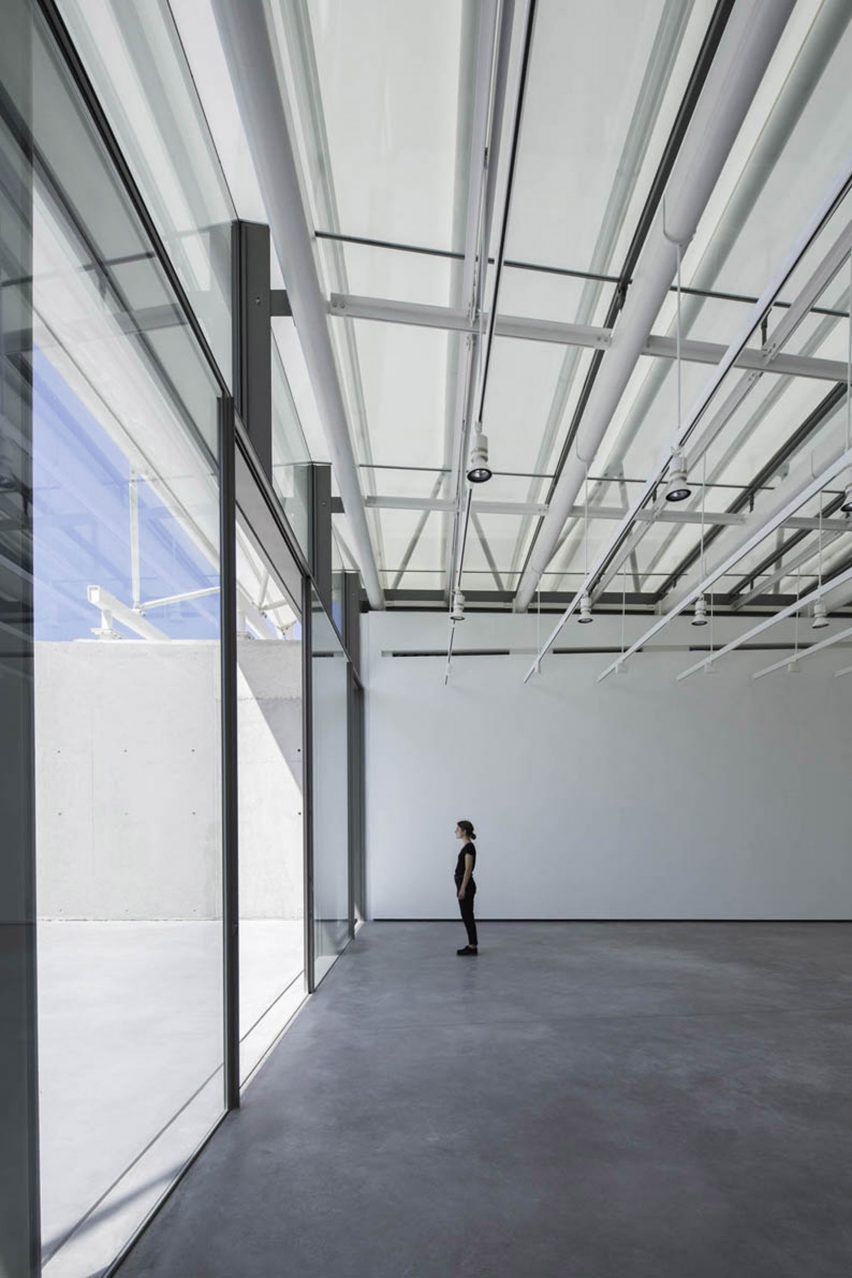
Two glazed end walls flood the gallery with light. They also slide open to form an entrance at one end of the building, and to connect with a terrace overlooking a pool at the other.
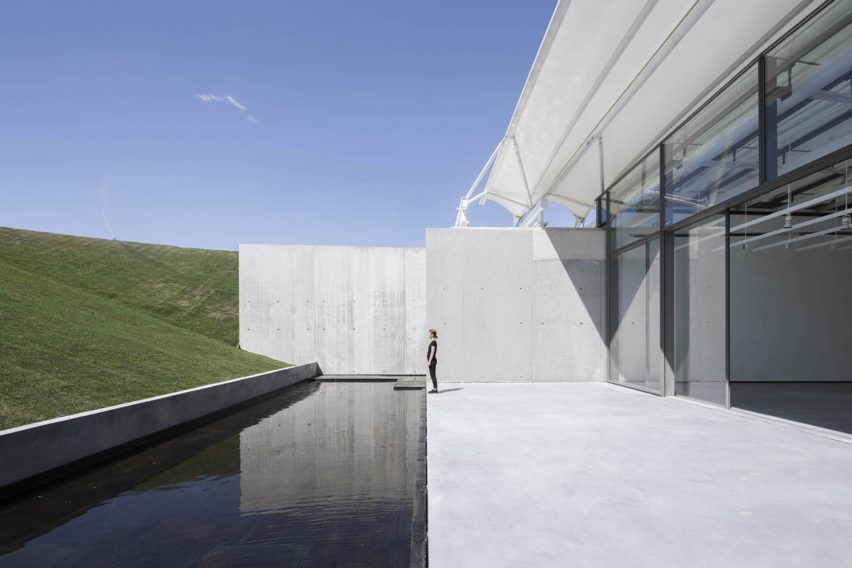
Wine cellars set into alcoves surround the exhibition space. The tensile roof structure, which the architects liken to the sails of a boat or a kite, spans the space and adds a sense of lightness to the embedded concrete structure.
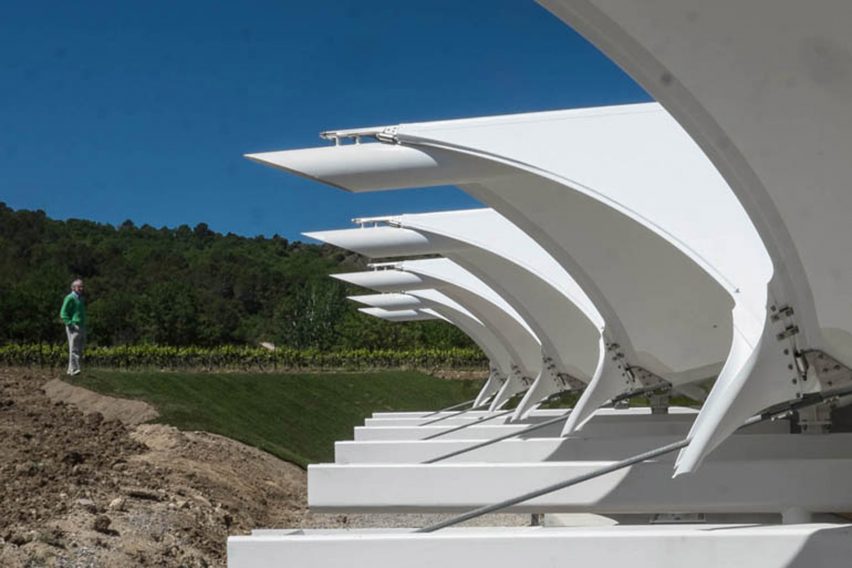
The roof is made up of horizontal ridges that run the breadth of gallery. When viewed from above, they form a continuation of the rows of grape vines that surround the building.
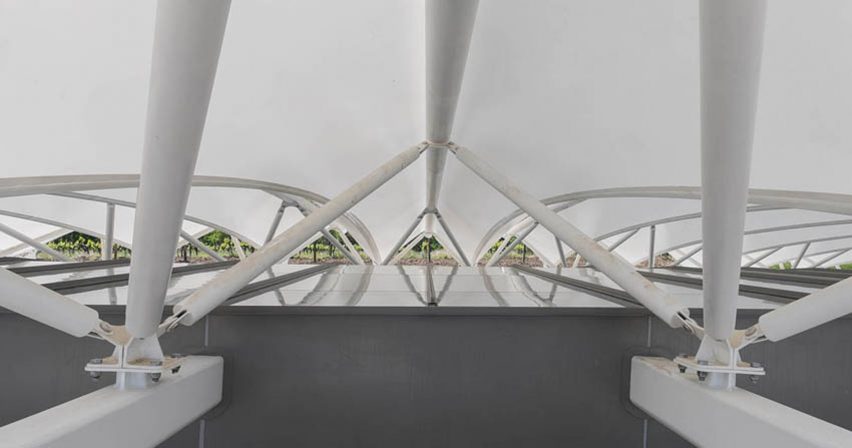
"The partly buried building highlights the roof covered with a sail fastened to thin metal arches," said the studio.
"These arches echo the graphical layout of the grapevines, enabling to integrate the sail into the vineyard. As a kite, the sail flies and lands, emphasising all at once the lightness and 'horizontalness' of the building."
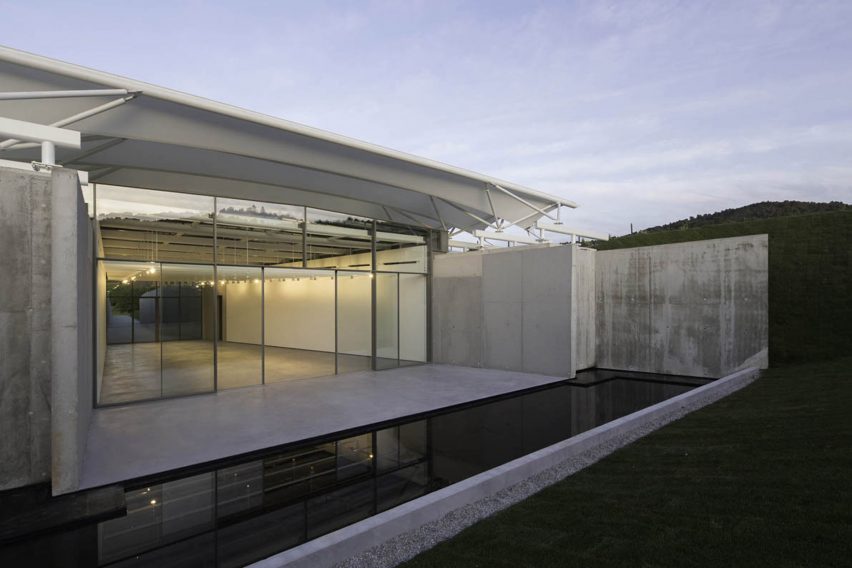
Renzo Piano ranked at number 22 on the Dezeen Hot List. The Italian architect also recently completed work on another art gallery in Santander, which is covered in thousands of shimmering ceramic discs.
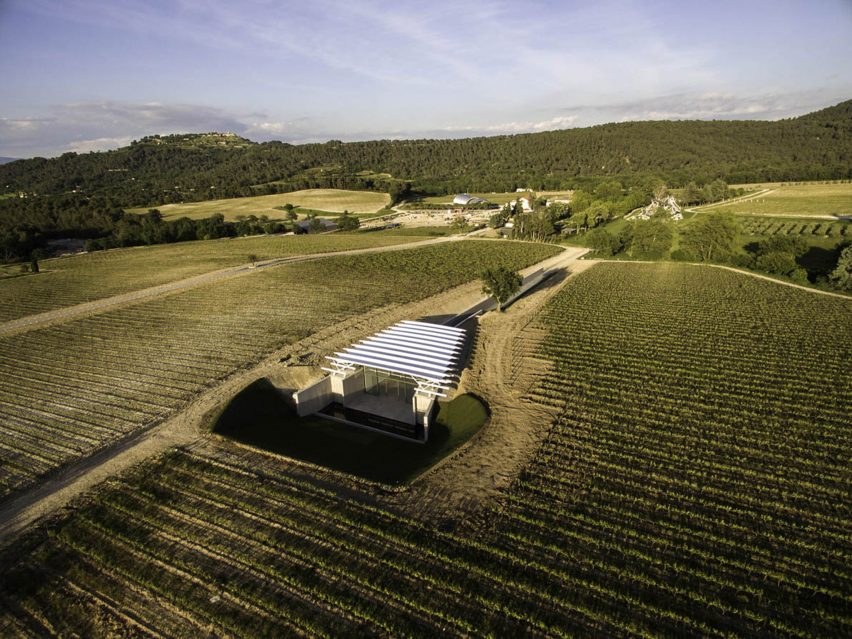
Photographs are by Stephane Aboudaram and Maurits Van der Staay.
Project credits:
Architects: Renzo Piano Building Workshop
Design team: J Moolhuijzen, D Rat, M Van der Staay (partner and associates in charge) with K Lim; O Aubert, C Colson and Y Kyrkos (models)
Client: SCEA Château La Coste
Consultants: Arup (roof structure); AECOM (main structure, MEP); Tangram Architectes (local architect) Rainey Best (project and construction management)
Main contractors: Architen Landrell (tensile fabric structure); Newsky (glazing); iGuzzini (lighting)