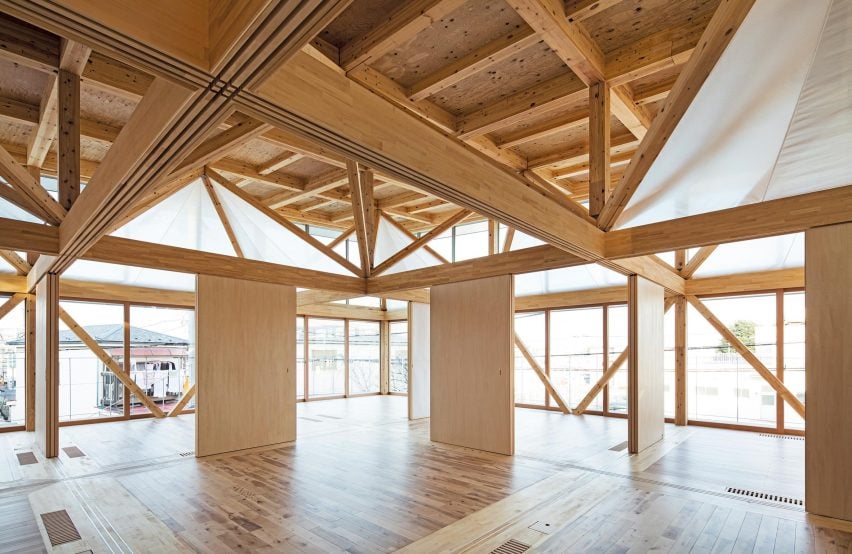
Removable walls offer endless configurations for community space by Aki Hamada
This community space in Kanagawa, Japan, has removable exterior walls and reconfigurable interior partitions, meaning it can easily be adapted to suit different activities.
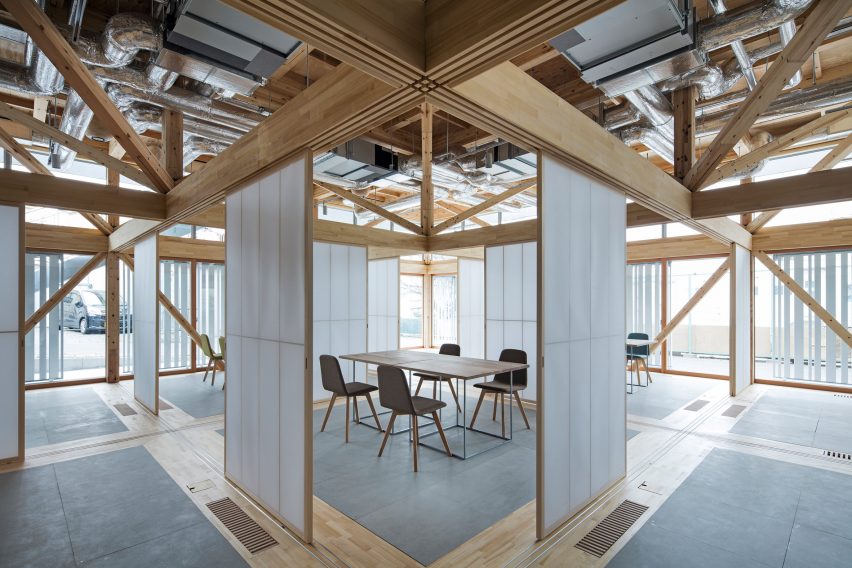
Designed by Japanese architect Aki Hamada, the Substrate Factory Ayase is a two-storey extension to a circuit-board factory, located near the Atsugi naval air base. It provides an exhibition and events space for the local community.
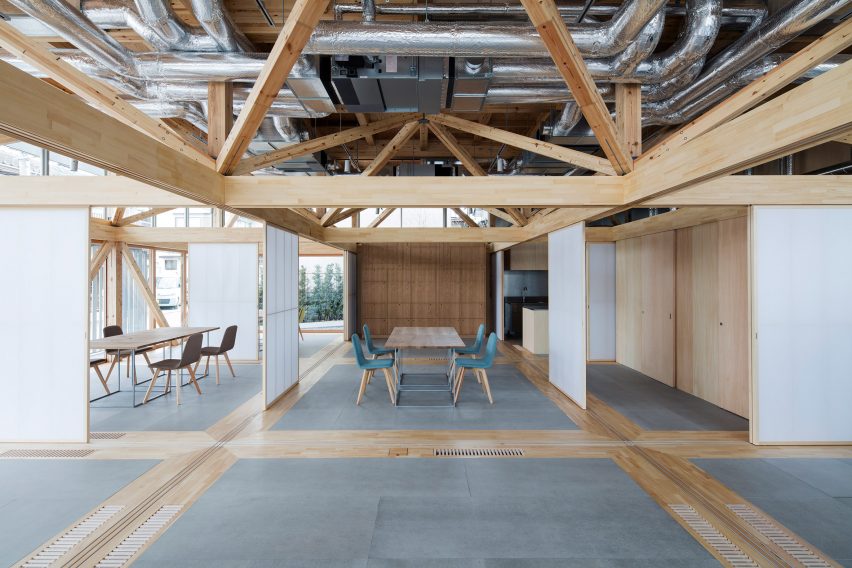
The desire for the building to be as multipurpose as possible led Hamada to design a flexible system of partition walls and facade panels.
Inside the building, these adjustable walls are made from wood. On the ground floor, they slot into tracks in the floors and ceilings, and once in place they can slide back and forth.
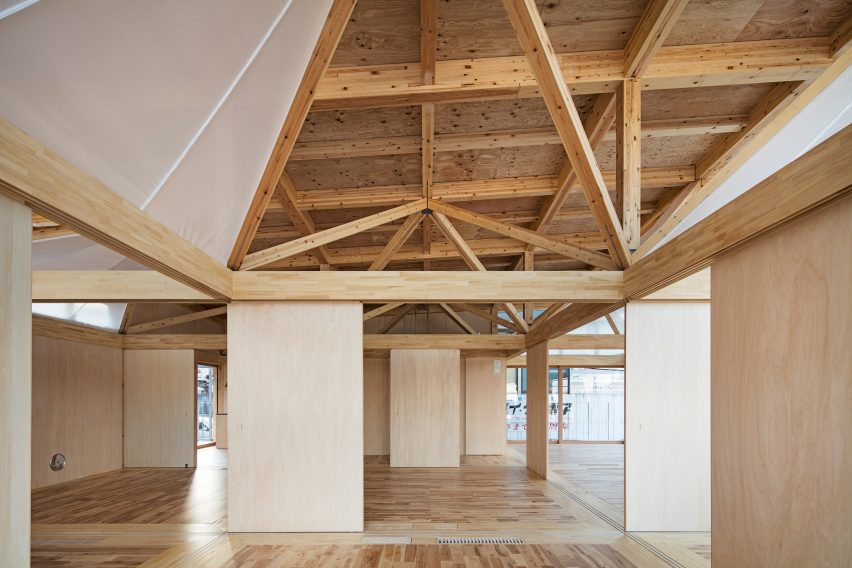
The same goes upstairs, but instead of slotting into the ceiling they fit into a grid of horizontal beams. Above them, the sloping roof is left exposed, supported by diagonal beams.
Translucent fabric is strung up between some of these beams, helping to diffuse direct sunlight.
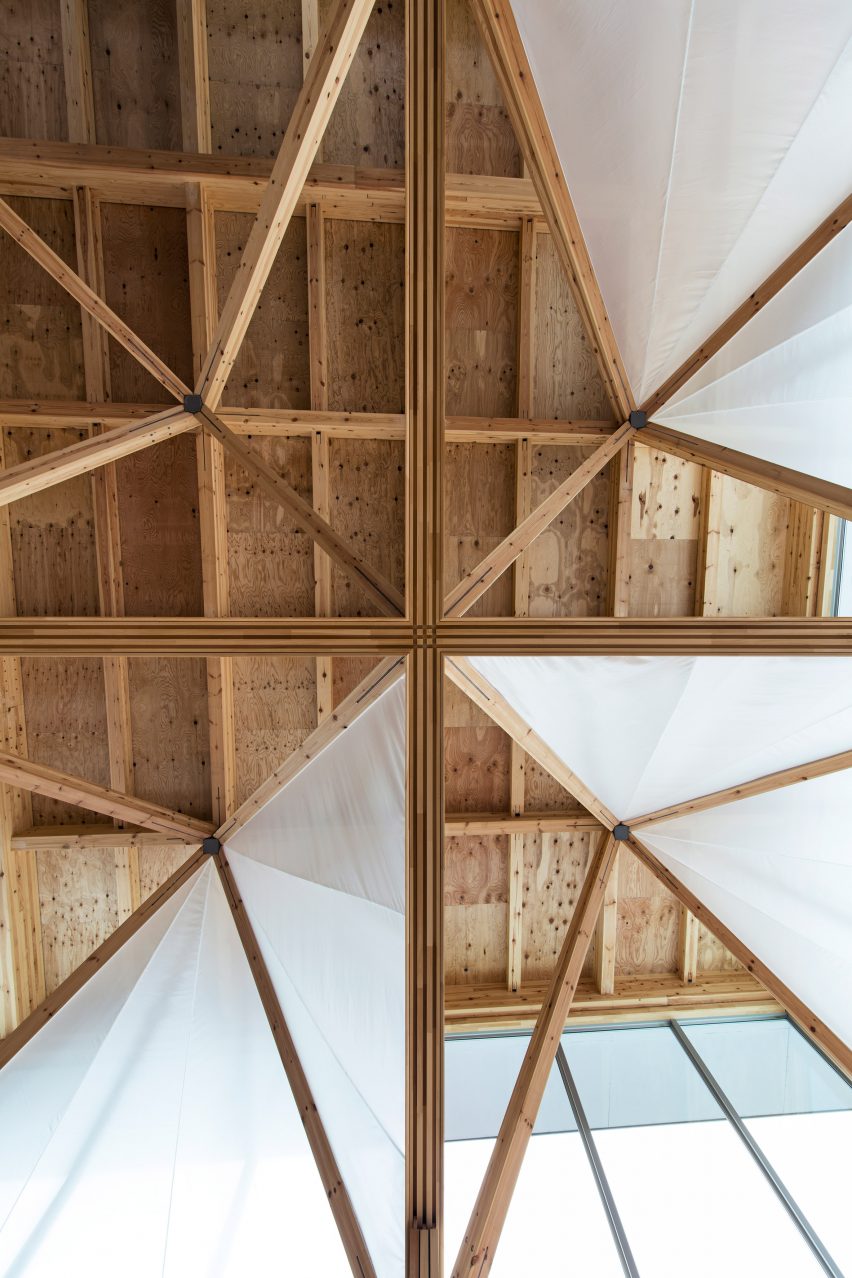
The external walls offer a similar degree of flexibility. They comprise two layers: an outer layer of semi-transparent steel panels that create stripes of solid and void, and a transparent inner layer of removable glass panels.
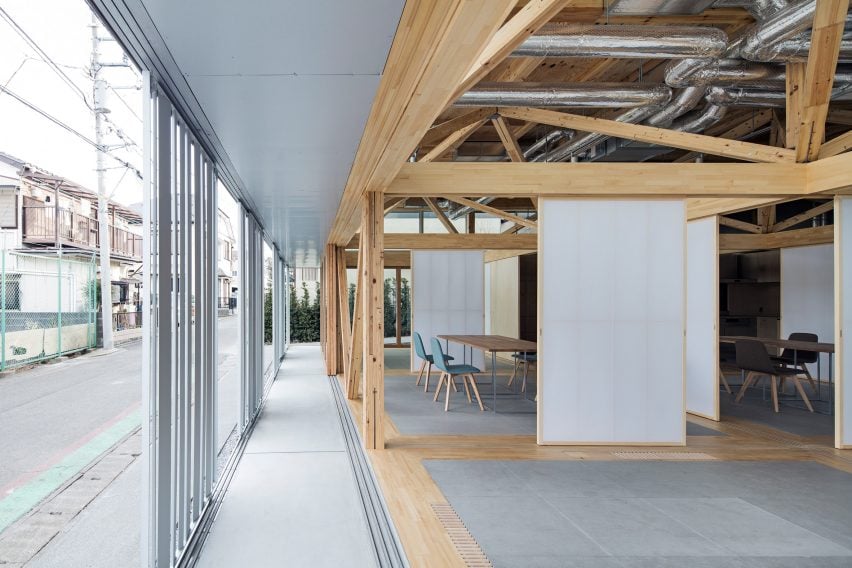
Hamada said the design was intended to mediate between the factories on one side of the building and the residential neighbourhood on the other. It was this that led him to combine a wooden structural frame with steel components.
"The house adjacent to the site has a daily life in which family members sun-dry the laundry or walk a dog," said the architect.
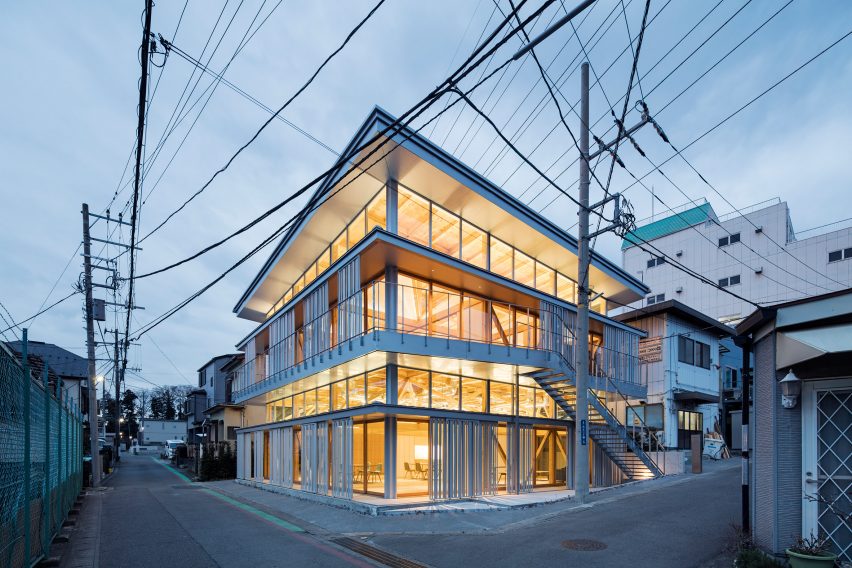
"Together with the client, we thought about how a factory should be standing next to such everyday scenery of the neighbourhood," he continued. "As a result, we came up with an image of an 'open wooden-structure factory' that mediates the relationship between a factory and a house."
"We expect that this place will be accepted by the local community as a place where people gather, while changing day by day with the active involvement of various people."
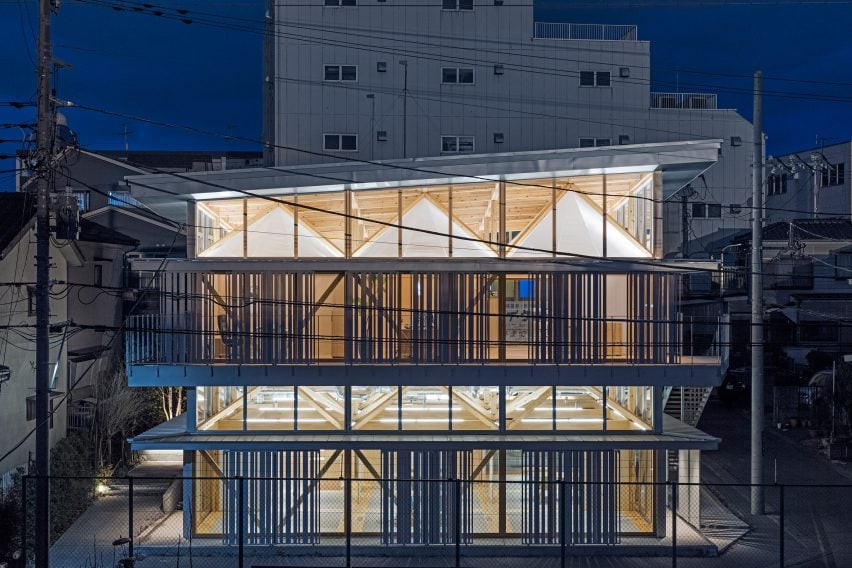
Hamada also works for Tokyo studio Team Lab Architects, where he has been since 2014, but he founded his own studio Aki Hamada Architects the same year to allow him to work on personal projects at the same time.
He completed Substrate Factory Ayase in 2017. The building has a total floor area of 290 square metres.
Photography is by Kenta Hasegawa.
Project credits:
Architect: Aki Hamada Architects
Structure: Konishi Structural Engineers
Lighting: Sirius Lighting Office
Landscape: SfG Landscape Architects
Environment: DE.lab