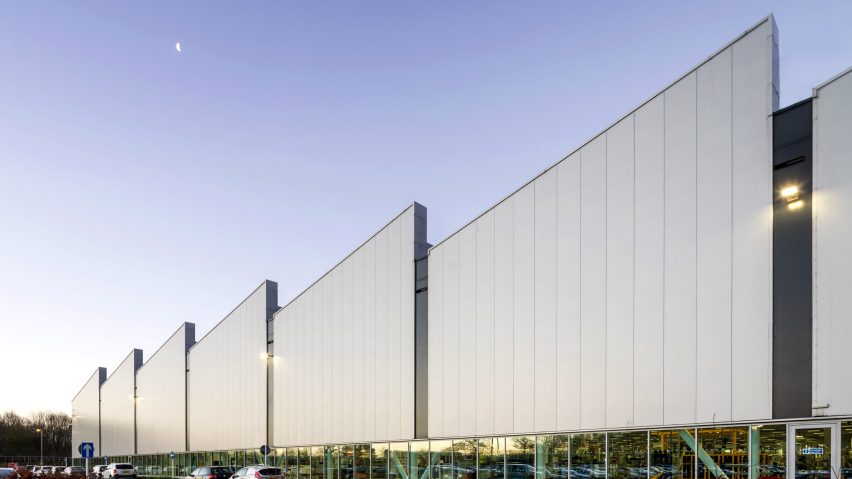Giant saw-tooth sections containing north-facing windows channel daylight into the machine and assembly halls of this car manufacturing factory for Jaguar Land Rover in England's West Midlands.
The new £900 million facility designed by Arup Associates is located on a brownfield site near the city of Wolverhampton and was developed to accommodate approximately 1,400 staff.
Arup Associates was tasked with overseeing the creation of buildings with a total floor area of 185,000 square metres, including the production areas, offices, social support space and a community education centre.
The project team employed a modular design comprising units based on a 30-metre grid, with the large-span steel roof allowing for internal flexibility and a clear hierarchy between different zones.
In addition to the roof lights that provide natural illumination to the factory floor, glass is used throughout the building to create views between different areas and towards the surrounding landscape.
In particular, the architects focused on creating improved visual connections between the offices and production areas to enhance the feeling of unity between the firm's administrative staff and factory workers.
"Innovation, collaboration and the wellness of people at the facility is at the heart of its success," said Arup Associates.
"Blurring the boundaries between production and offices through visual transparency, clear movement and social spaces breaks down the barriers of communication between staff."
A continuous strip of glazing that wraps around the base of the building allows views of the production lines from outside and floods the workspace with additional daylight.
The entrance features a large glazed curtain wall with a dark metal frame that distinguishes it from the rest of the facade modules. It opens onto a large foyer set at one end of a narrow volume sandwiched between the machine and assembly halls.
Glass screens lining this space provide views towards the nearby woods on one side and the assembly hall on the other. White-painted walls accentuate the brightness of the space, while podiums and screens display parts of engines and tools.
Offices accommodated within this volume are reached by ascending a staircase that also provides access to a viewing gallery. Natural ventilation in the offices is encouraged by vents in the saw-toothed roofs.
The building also incorporates the largest rooftop photovoltaic array in the UK, with 21,000 solar panels providing enough energy for 30 percent of the facility's needs.
The Jaguar Land Rover Engine Manufacturing Centre was one of this year's winners of the RIBA West Midlands Awards from the Royal Institute of British Architects, gaining a special mention for the sustainability measures incorporated into the design.
The manufacturing centre followings the opening of Jaguar Land Rover's design-led startup hub in east London at the end of 2016. This space is geared towards tech startups focusing on transport and smart-city innovations.
Photography is by Simon Kennedy.

