Eight pop-up "glamping" cabins built to tour the Welsh countryside
A cabin shaped like a huge black hat and a structure designed to resemble a dragon's eye are among a series of eight pop-up holiday homes designed to move around the Welsh landscape.
Called Epic Retreats, the eight designs were the winners of a competition that invited architects and designers to design mobile holiday homes based on mythologies and traditions in Wales.
The results also include a structure with dragon-inspired scales, a mini observatory and a cabin modelled on mining sheds.
All built for less than £11,000, the boutique cabins are designed for glamping – a type of accommodation aimed at those who want to holiday in remote locations, but aren't prepared to slum it in a tent.
Each glamping pod includes a double, kingsize or circular bed, a living area with a wood-burning stove and hob, and an en-suite bathroom facilities.
The cabins will move between two locations this summer, coinciding with Wales' Year of Legends – a 12-month celebration of the country's unique mythologies. They will start in southern Snowdonia from 5 to 30 June, before moving to Llŷn Peninsula for 10 July until 11 September.
Over this time they will host 200 guests, who will also be offered experiences including food, theatre and music.
"The unique cabins, complemented by our country's stunning landscape, make for an unbeatable experience," said Llion Pughe, one of the two founders of the project.
"We look forward to welcoming our first guests this summer, who will get to see Wales in a completely unique setting."
The project is a joint venture between Best of Wales, Cambria Tours and George + Tomos Architects, and is part-funded by the Welsh government's Tourism Product Innovation Fund (TPIF).
The buildings will also feature in Channel 4 documentary Cabins in the Wild, which aired its first episode on Sunday 21 May 2017.
Read on for more information on the eight retreats:
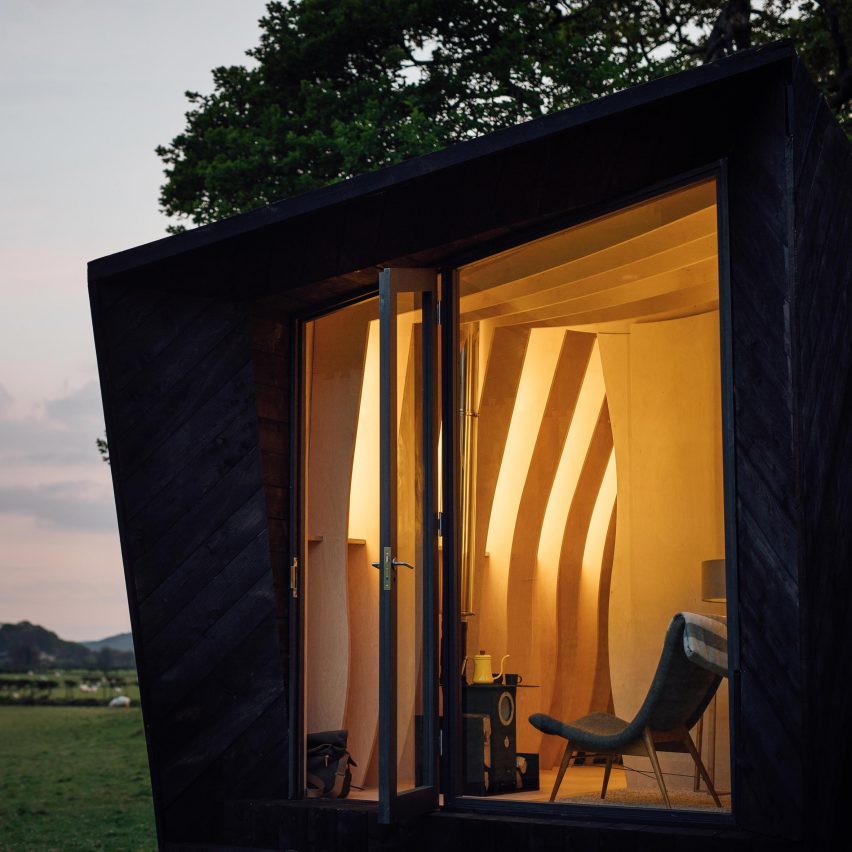
Arthur's Cave by Miller Kendrick Architects
Large sliding glass doors offer panoramic views for the occupants of this black cabin designed by London- and West Midlands-based Miller Kendrick Architects.
Taking its cues from the legend of King Arthur, the designs references a cave that the ruler and his knights occupied for a single night, but which could never be discovered again.
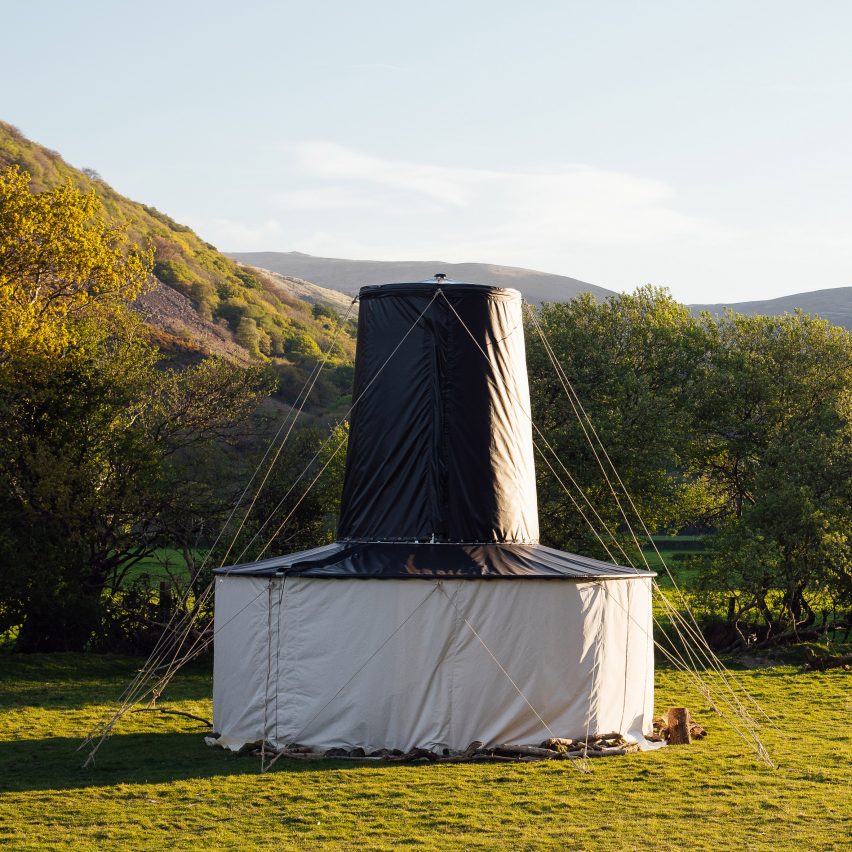
Black Hat by Rural Office for Architecture
Rural Office for Architecture designed this cabin to reference the black hats worn by children in Wales on St David's Day. It was created by wrapping black canvas around a cylindrical timber frame.
A kingsize bed occupies the space inside the upper floor, which also features an opening in the roof for nighttime star-gazing.
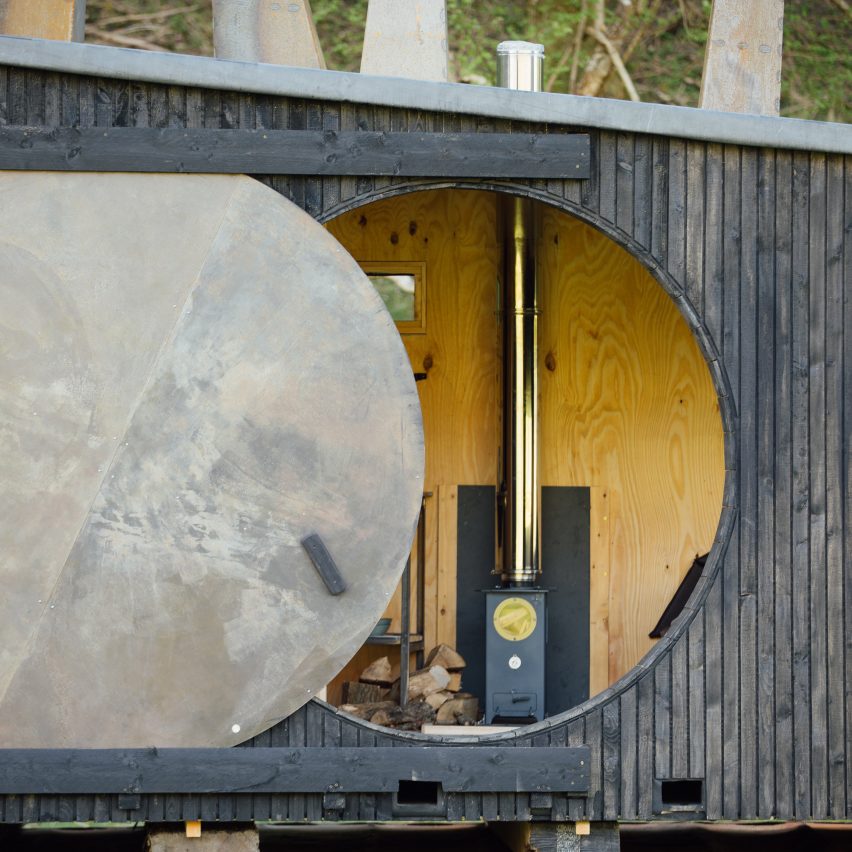
Animated Forest by Francis & Arnett
Clad in black-stained timber, this "creature-like cabin" by architects Rania Francis and Michael Arnett features Corten-steel roof lights and a large circular doorway that rolls open.
The pale plywood interior includes a padded sleeping area that extends to the walls.
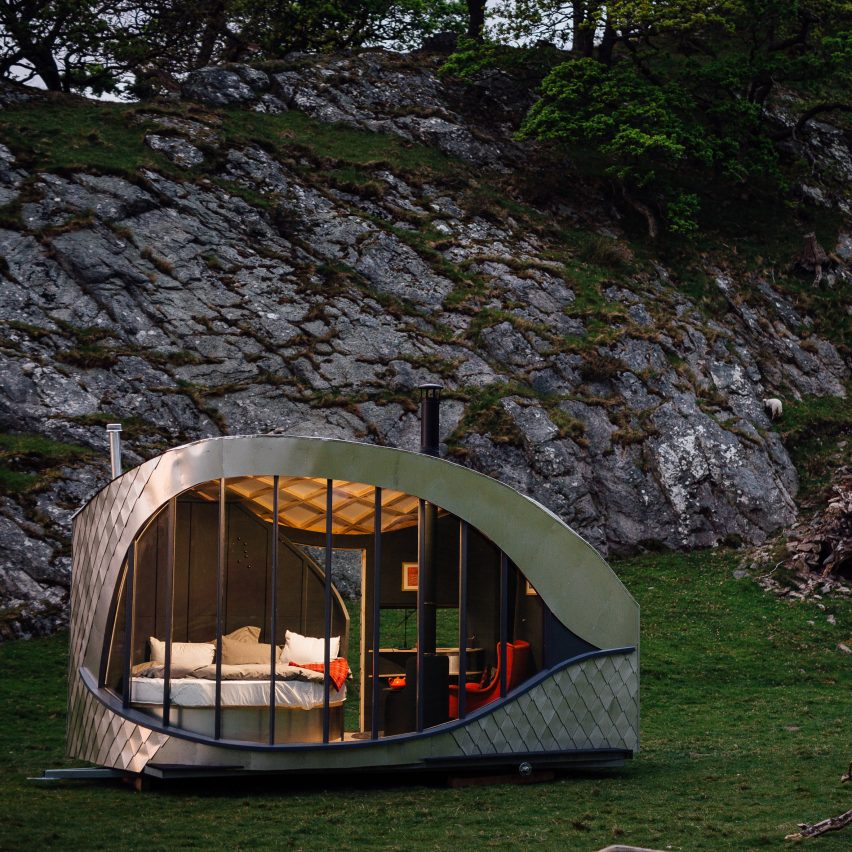
Dragon's Eye by Carwyn Lloyd Jones
A huge eye-shaped window punctures the scaly steel exterior of this retreat.
Carwyn Lloyd Jones designed the Dragon's Eye pod as a reference to the dragon on the Welsh Flag. Inside, the round bed facing the window rotates.
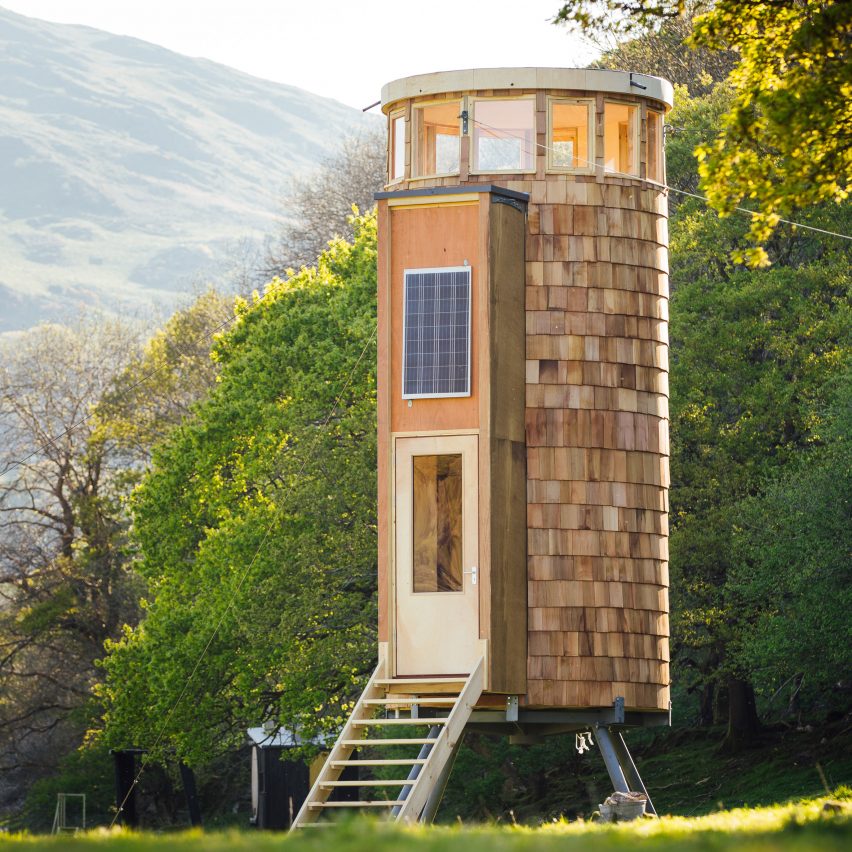
Little Dragon by Barton Willmore Architects
Paying tribute to Wales' industrial heritage, Barton Willmore Architects chose locally sourced materials to build this cylindrical cabin.
Called Little Dragon, it also references the emblem on the Welsh flag. It is elevated on three "claw-like" stilts and covered in scaly cedar shingles, while glazing at top brings plenty of natural light into the bedroom.
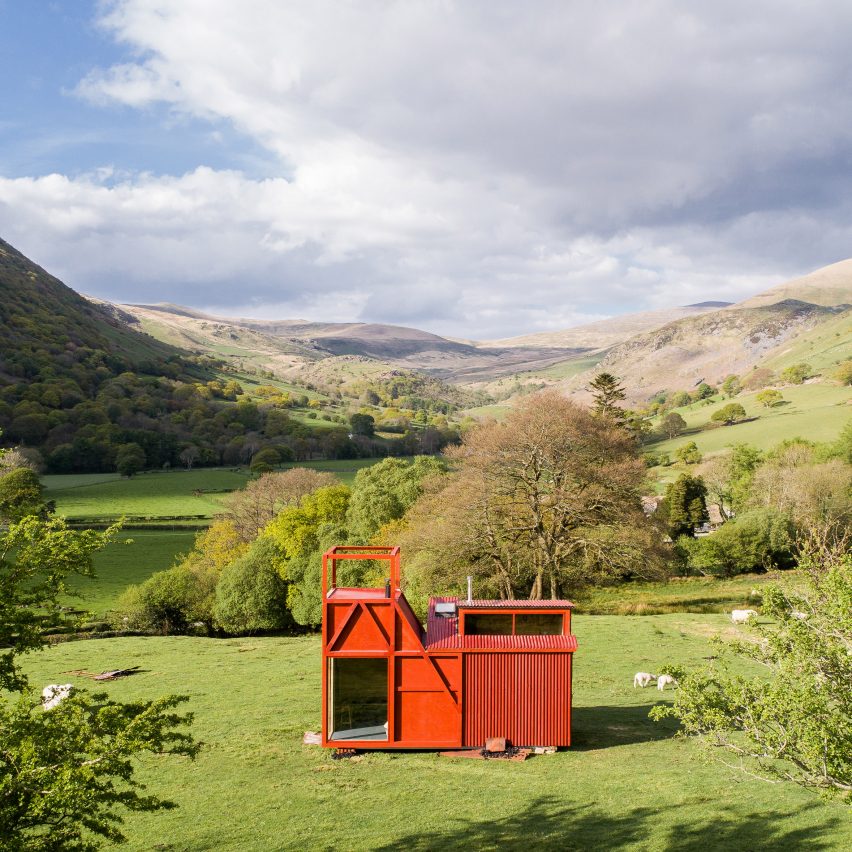
Miner's Legend by How About Studio
This red retreat by How About Studio references the old mining industry in Wales' rural communities.
Made up of a mix of corrugated iron and spruce wood, the structure features a high ceiling above the lounge area, where a corner window offers views of the landscape.
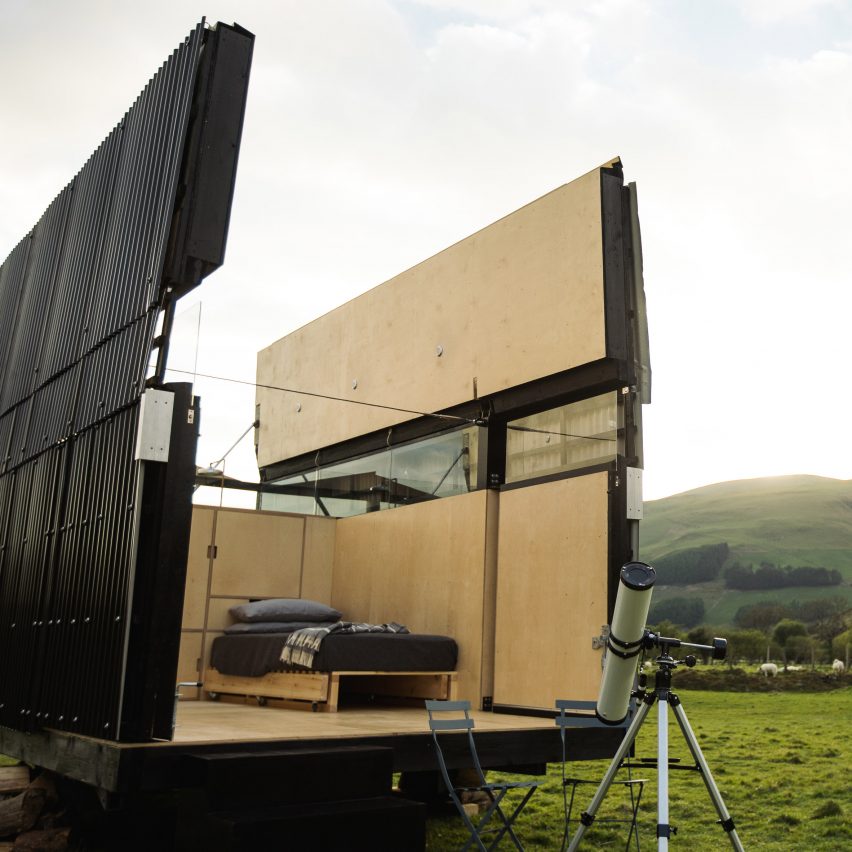
SkyHut by Waind Gohil + Potter Architects
The roof and doors open up to transform this cabin into a glamping observatory.
Waind Gohil + Potter Architects based it on the folklore of Cadair Idris, a Welsh mountain, which says that travellers who sleep out at night wake up as mad men.
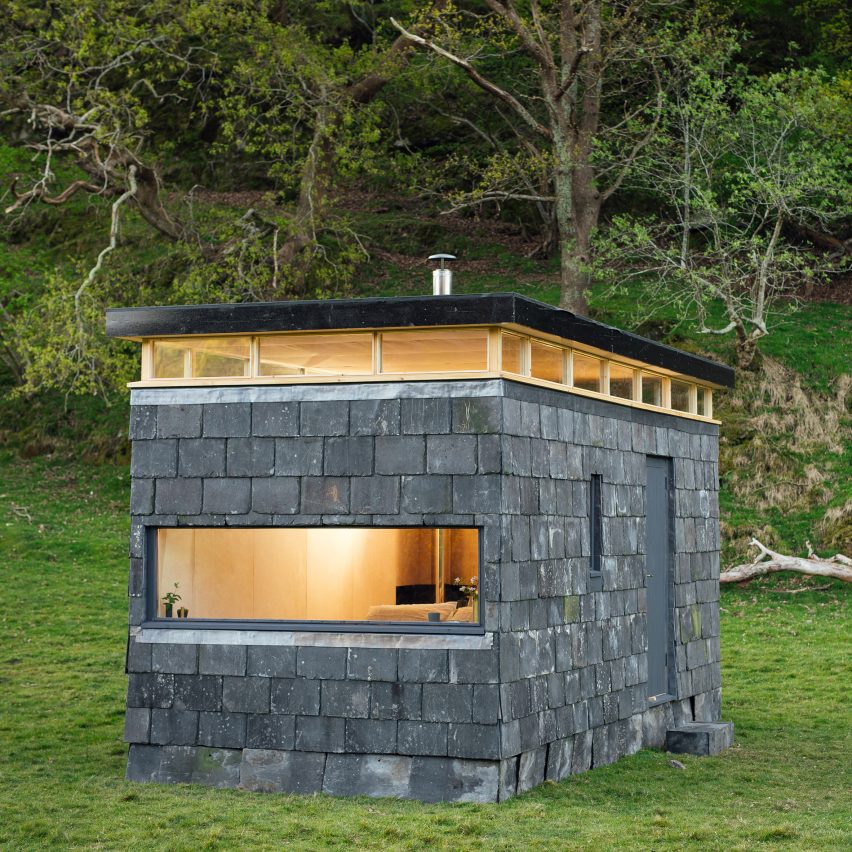
Slate Cabin by Trias
Sydney-based Trias added rough grey slate to the exterior of this holiday hut, while a clerestory window slots in under the roof.
Inside, a wood-lined interior features a built-in kitchenette and a dining table. The bed is set on a raised platform to offer elevated vistas through the opposite window.