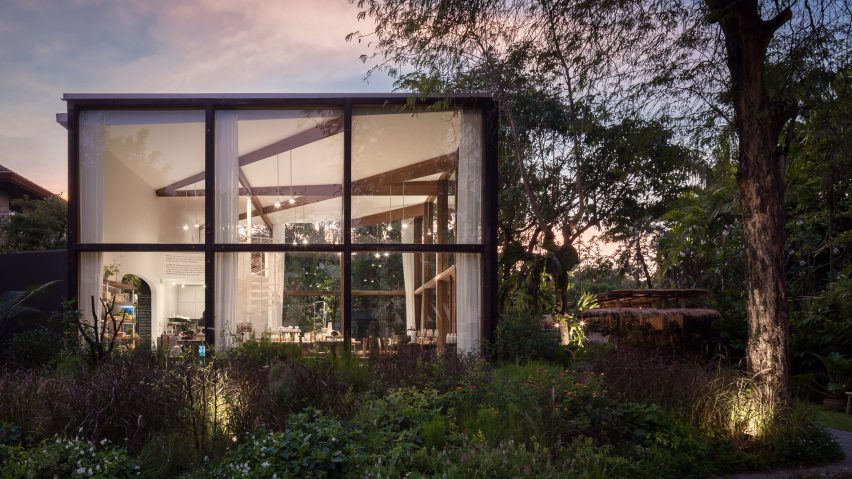Bangkok-based practice NitaProw has used the dismantled structure of a house boat to create this window-covered shop for an organic beauty brand in a lush garden setting in the city.
The transparent structure set in Bangkok's Thonglor district acts as a shop, showroom and 25-seat cafe for the organic health and beauty brand Patom. Its gardens are also used as a space for workshops and a farmers market.
NitaProw's founders Nita Yuvaboon and Prow Puttorngul chose to use glass for the walls of the 100-square-metre store to optimise views of its surrounding greenery, and to allow passersby on the street a glimpse at any activity occurring inside.
The practice was asked to create a multi-purpose space that preserved any existing trees on site and that matched the minimalistic aesthetic of the brand's products.
Its interior plays host to a cylinder-shaped white mezzanine, which the architects said is intended to offer visitors "a privileged view, a hint of intimacy and playfulness". Just below the elevated space is a pantry area where food is prepared for the cafe.
The rounded shape of the mezzanine is mirrored by an adjoining spiral staircase that is wrapped in rattan. After applying rattan to the seating in the cafe below, the architectural duo decided to use the material on a larger scale, favouring its natural appearance and flexibility.
"We were quite pleased by how it could lightly yet distinctively complete the staircase's rigid frame", Yuvaboon and Puttorngul told Dezeen.
On the ceiling, beams of wood intersect in a criss-cross pattern to emulate the slender, moving forms of palm trees that can be seen at Patom's organic farm.
The wooden posts on the store's ceiling and those that form the building's frame are made from reclaimed redwood, taken from an abandoned houseboat that once belonged to Patom's owner.
Describing themselves as having a "high regard for wood as a renewable and sustainable building material", NitaProw was also conscious when it came to choosing furnishings for the space.
The base of the brass display tables are formed from the trunks of fallen trees, while the chairs in the cafe were taken from Patom's owner's unused teak furniture collection.
Other practices using reclaim materials for retail interiors, including Brooks + Scarpa, which applied cardboard fabric rolls discarded by fashion houses to the walls of an Aesop store in Los Angeles.
Photography is by Ketsiree Wongwan.
Project credits
Architecture: NitaProw
Project team: Nita Yuvaboon and Prow Puttorngul
Landscape consultant: Kritsada Aunphim

