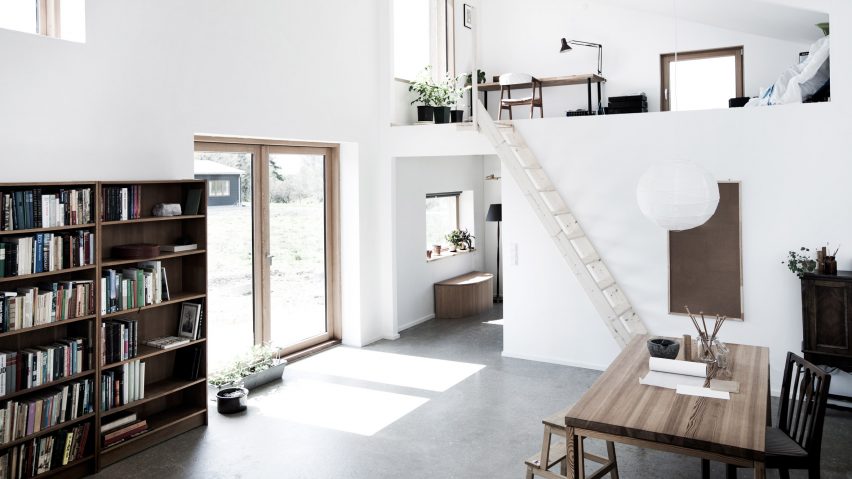Berlin-based architect Sigurd Larsen designed these two larch-clad homes as a sustainable and affordable model for an "organic" housing development in Hvalsø, Denmark.
The Danish but Berlin-based architect created the homes for a sustainable housing development called Frikøbing, which is located around 60 kilometres inland from Copenhagen.
The affordable typologies, which cost approximately 15,000 DKK (£1,745) per square metre, are named The Green House and The Light House. The houses have slight variations but are both designed to make use of passive cooling and heating in a bid to reduce energy consumption in line with Frikøbing's principles.
The Green House is 82 square metres, with a 32-square-metre winter garden, and comes in at just under £200,000, while The Light House is a mono-pitched design with a plan of 135 square metres, making it £235,500.
Presently, just one of each house has been built, but Larsen has plans for others on the site.
"All future house designs in the area will be uniquely designed for individual families and their needs and budgets," he told Dezeen. "But all houses follow the same zoning plan for the area with high requirements of sustainability."
"The development plan for the area has high demands on sustainability for construction materials, insulation, energy and air circulation," added Larsen.
The Light House, a three-bedroom residence with a large open-planning living area at its centre, is covered in planks of untreated larch.
The slanted roof creates a high ceiling over the living room, and space for a mezzanine-level guest bedroom or study. A high-level window coupled with bright white paintwork ensures this area is well lit.
Other irregularly placed windows are positioned to give residents a specific view of the landscape or to capture the sunlight at different points in the day. The windows are triple-glazed to help keep the internal temperature constant.
White-painted walls, concrete flooring and pale larch details help to reflect the light and create a uniform appearance throughout.
The Green House shares the same simple mono-pitched form, but features a lean-to glass house on its southern side. The generously sized winter garden makes up for the slightly smaller floor area of the main house and together they create a gabled form.
Like The Light House, it features a simple arrangement of rooms that Larsen devised to help keep construction costs low.
The bedrooms and bathroom are set at the northern side of the building, while the open-planned living space opens onto the glasshouse. The greenhouse is designed to collect the heat of the day and help to warm the house.
A mezzanine tucked above the kitchen makes the most of the tallest point of the ceiling and provides a movie-watching space. The whole space is lined in panels of birch plywood.
Sigurd Larsen recently completed another holiday home on the Swedish island of Gotland, which is made up from a number of mono-pithed roofs.

