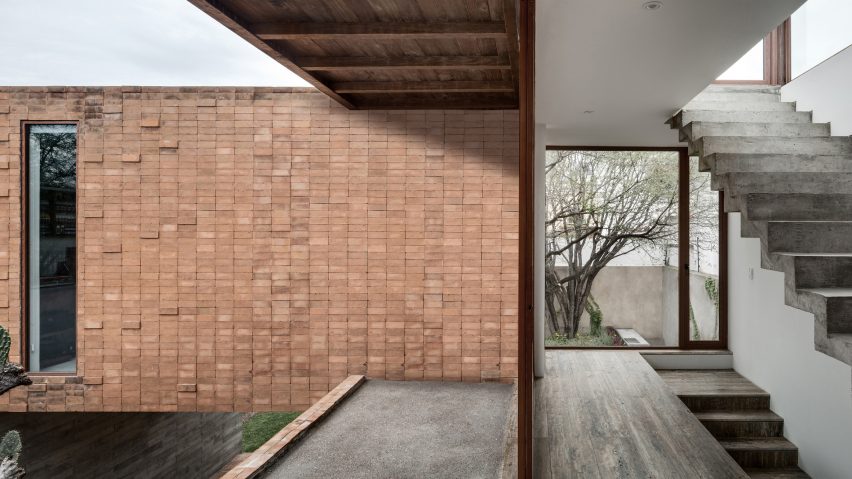
Clay brick and concrete Mexican house surrounds a cactus tree
Clay bricks that form a pixellated pattern clad this Mexican house, which AS/D Asociación de Diseño has arranged around a cactus tree.
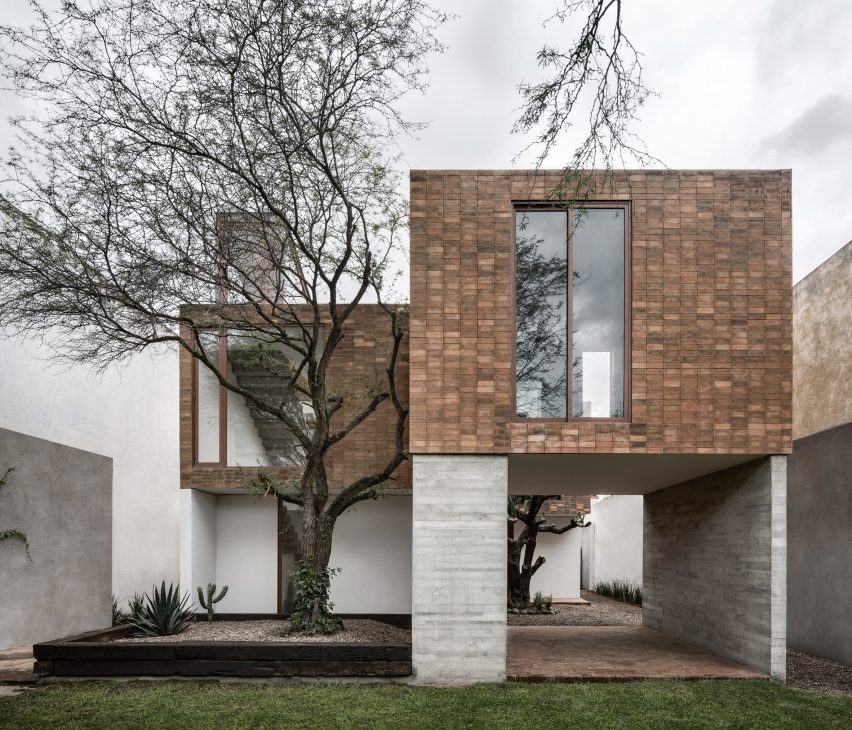
The Mezquites house is located in the city of San Miguel de Allende, in the Mexican state of Guanajuato.
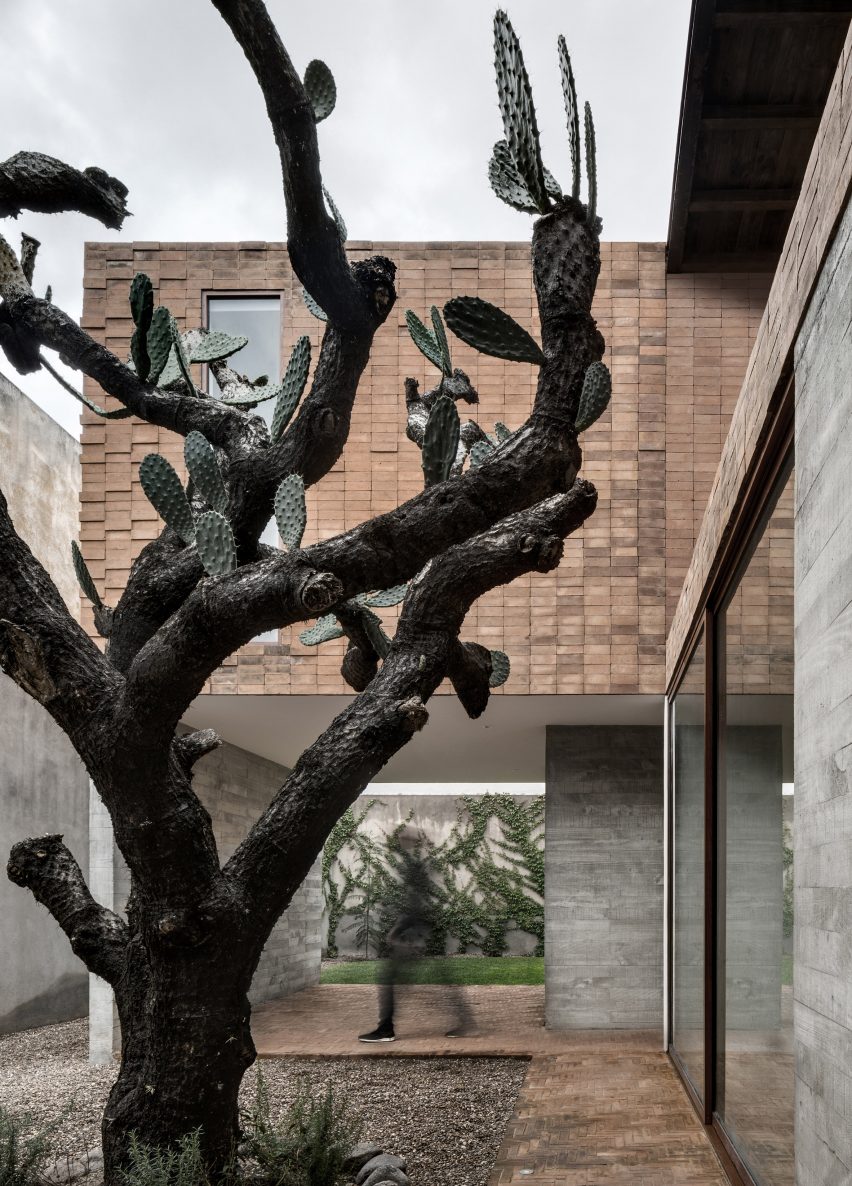
The Mexican studio designed the home as a series of volumes to accommodate the existing cactus tree in the middle of the site. One of the corners is also recessed to accommodate a mesquite tree, one of six on the property.
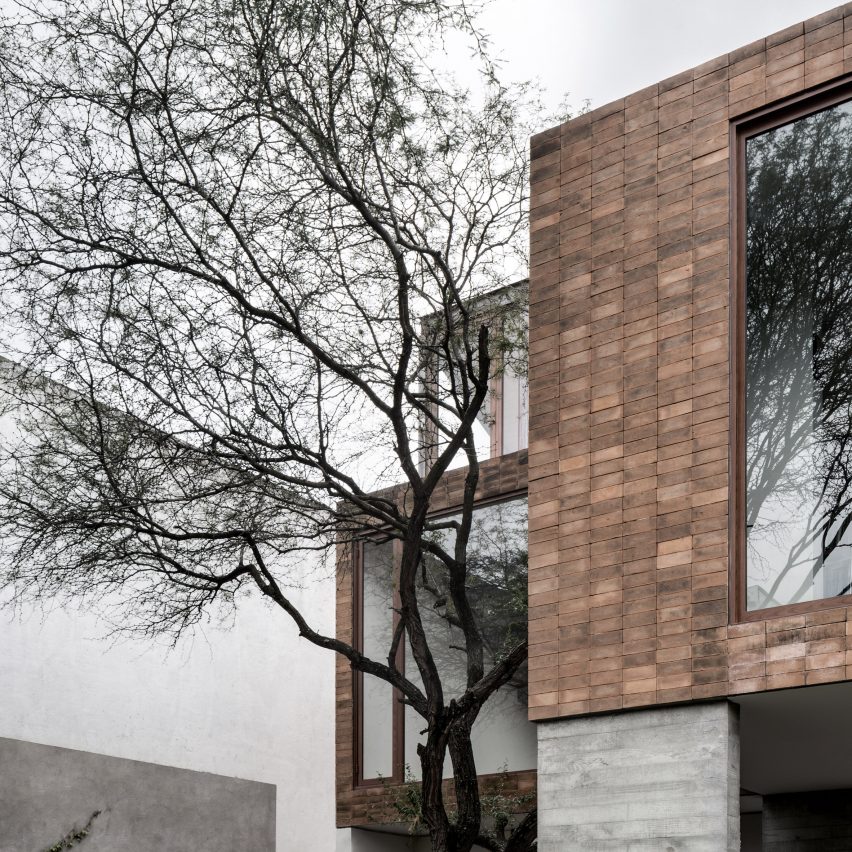
"The conceptual criteria of the house is to preserve these natural elements through a series of courtyards where the house interweaves around them generating a strong interior exterior relationship," said the architects.
Similarly, a mesquite tree also served as the focal point for a Mexican home by BAG Arquitectura.
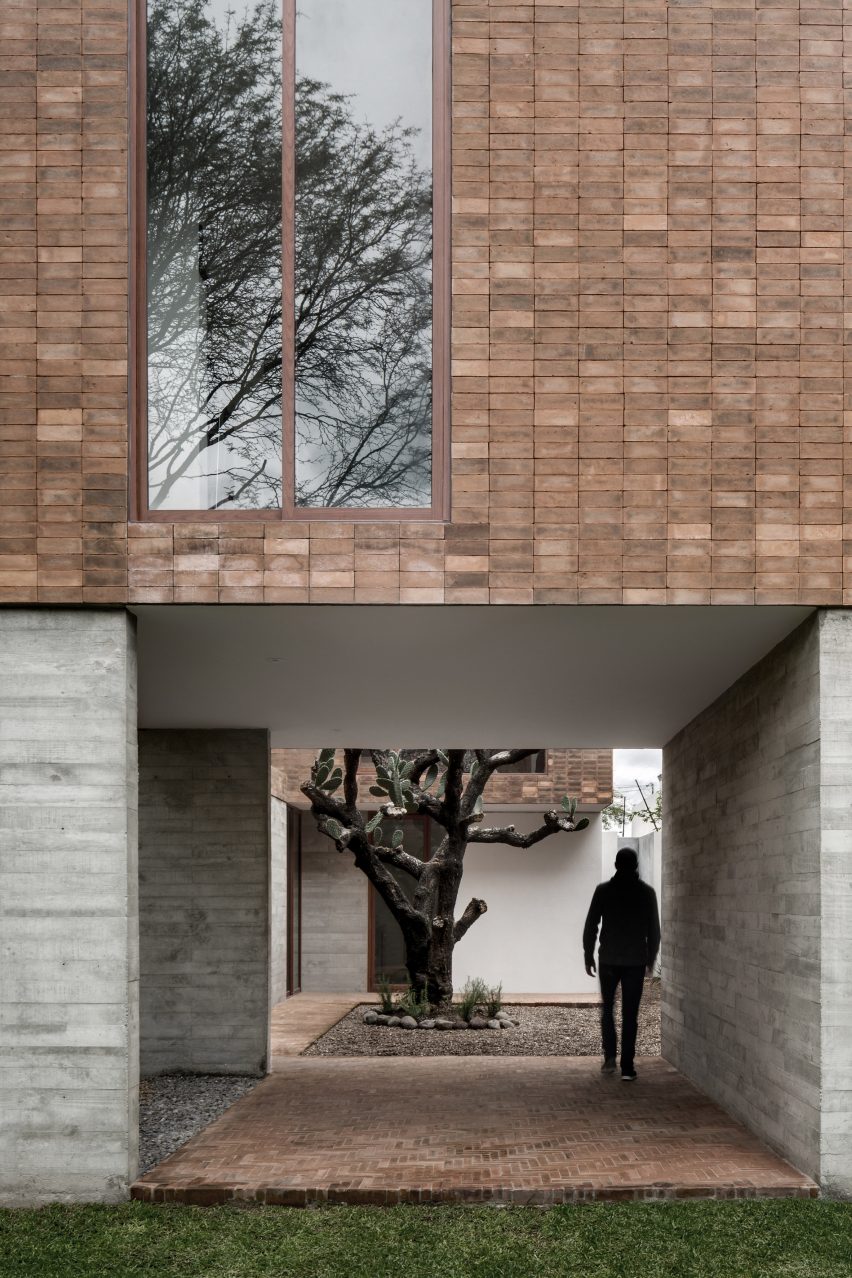
Clay bricks that clad the upper walls of the residence are stack-bonded, and protrude at different lengths to create a pixellated effect. The lower walls are made up of board-marked concrete or painted white.
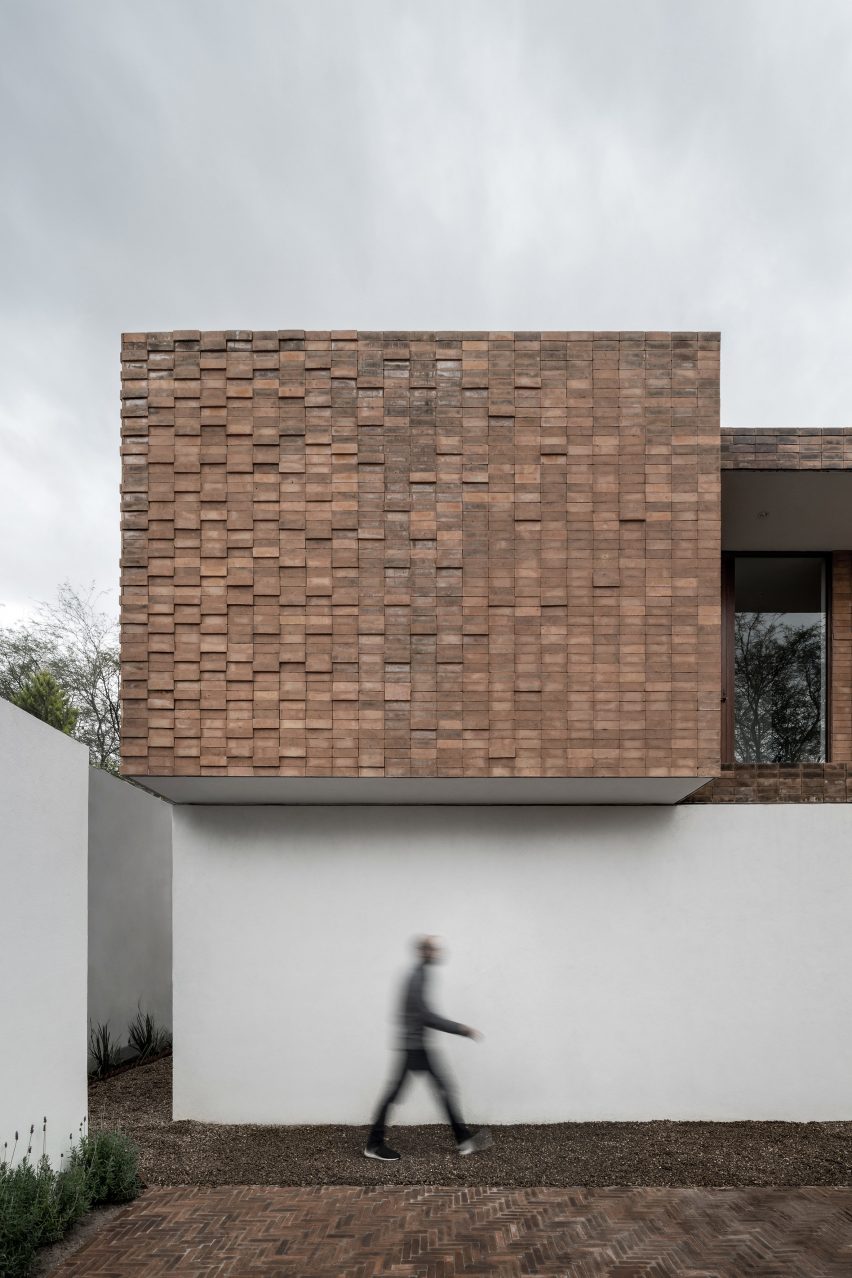
The courtyard separates the main living areas in the house from the artist's studio, which is elevated above the ground to create a covered outdoor space leading to the back garden.
When viewed from the garden, the supporting board-marked concrete walls form a frame around the cactus tree.
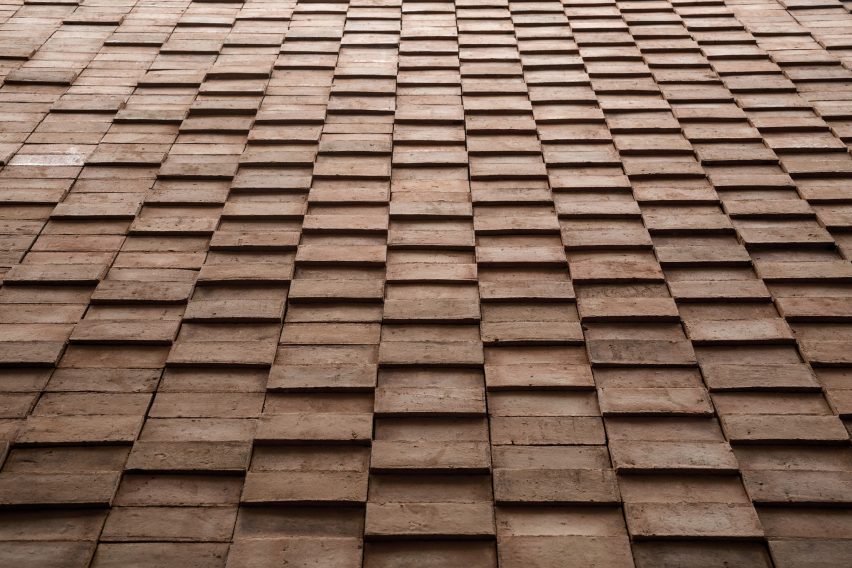
The kitchen and dining room are located on the ground floor, in the block on the other side. The space is open to the living room, which features large expanses of glazing that open to the courtyard.
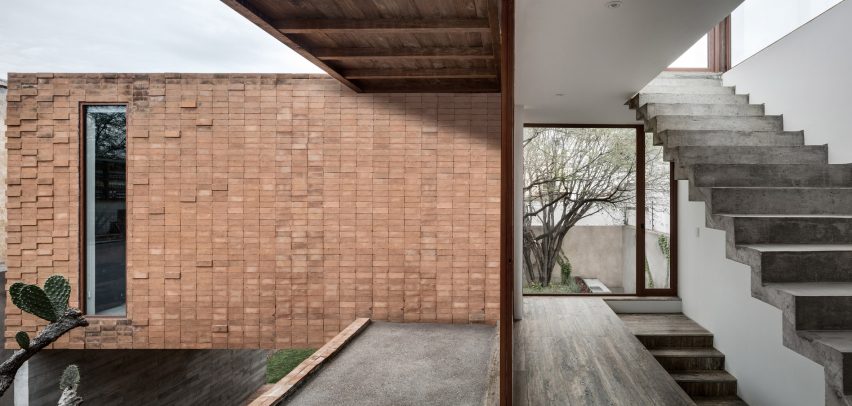
A concrete staircase leads up to a studio and two bedrooms on the upper floor. Large windows at each landing provide views to the garden and the trees.
On the first floor, a narrow sunbathing deck overlooks the courtyard.
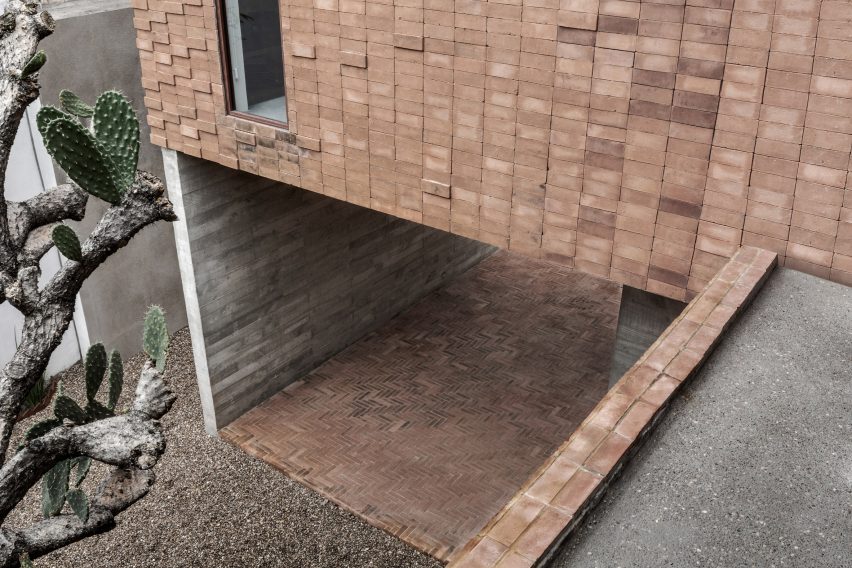
Other houses in Mexico include a home made of white masonry blocks by Intersticial Arquitectura, and a run-down art-deco building that was renovated by Zeller & Moye.
Photography is by Rafael Gamo Fassi.
Project credits:
Architecture: AS/D Asociación de Diseño
Project team: Paola Morales Orantes + Fernando Velasco RiveraTorres
Collaborators: Raquel Chillon Landeros, Eduardo Rivero Fragoso and Eduardo Valencia Orozco
Construction: VQZ Arquitectura + AS/D
Structural engineering: Ing César Pérez Carvajal