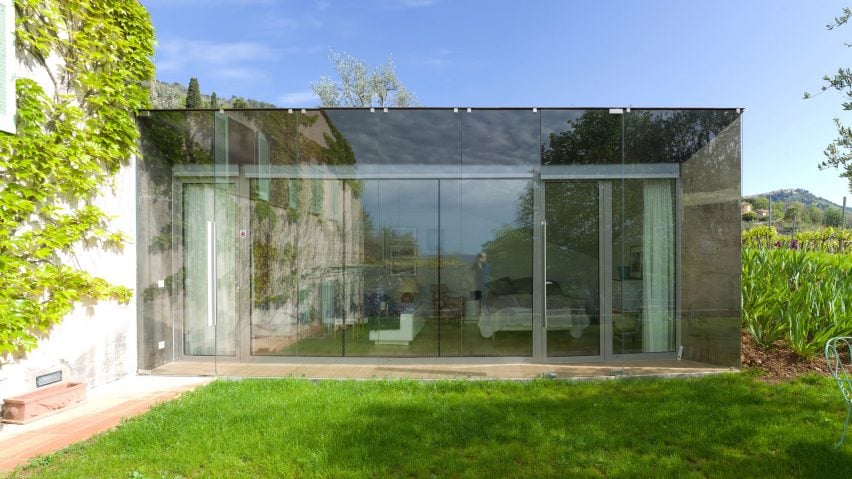
Ellena Mehl Architects disguises Provençal extension with grass roof and terraced landscape
To subtly extend a traditional Provençal farmhouse on the French Riviera, Ellena Mehl Architects has nestled a connecting building with stone and glass facades into a stepped hillside.
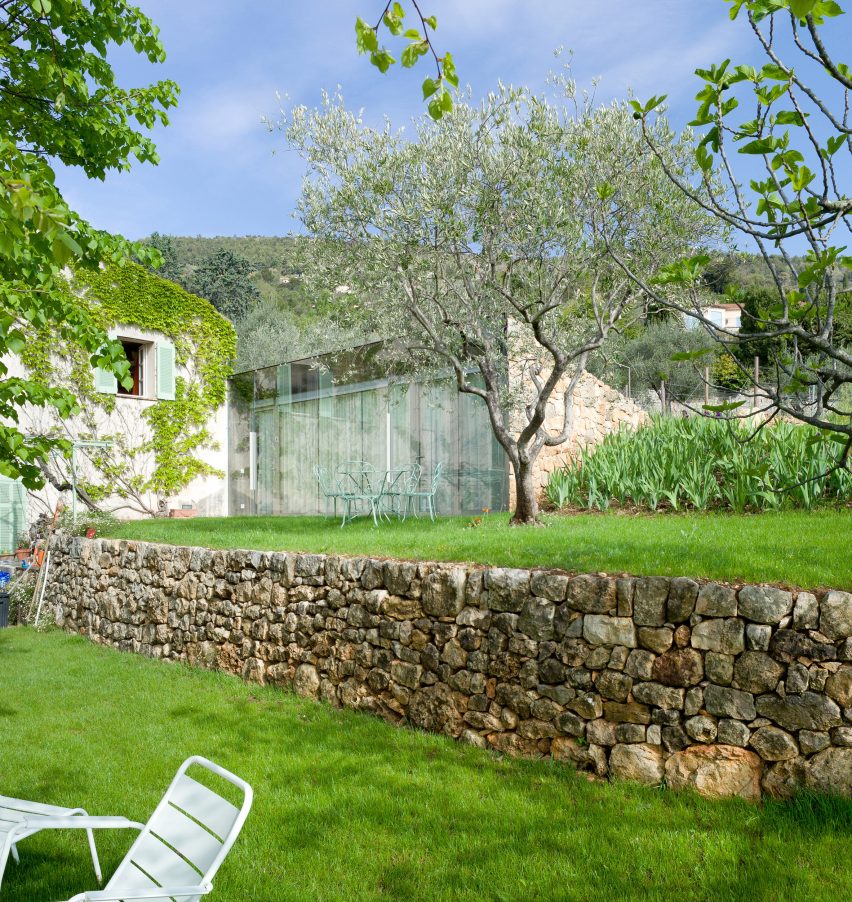
The extension adjoins a 40-year-old farmhouse that is located in a historic hamlet in southern France, which has a distinct architectural typology.
Despite its contemporary appearance, the design drawn up by the Ivry-sur-Seine-based architects complements the house's traditional stone facades and terracotta tiles, while camouflaging with the bucolic landscape.
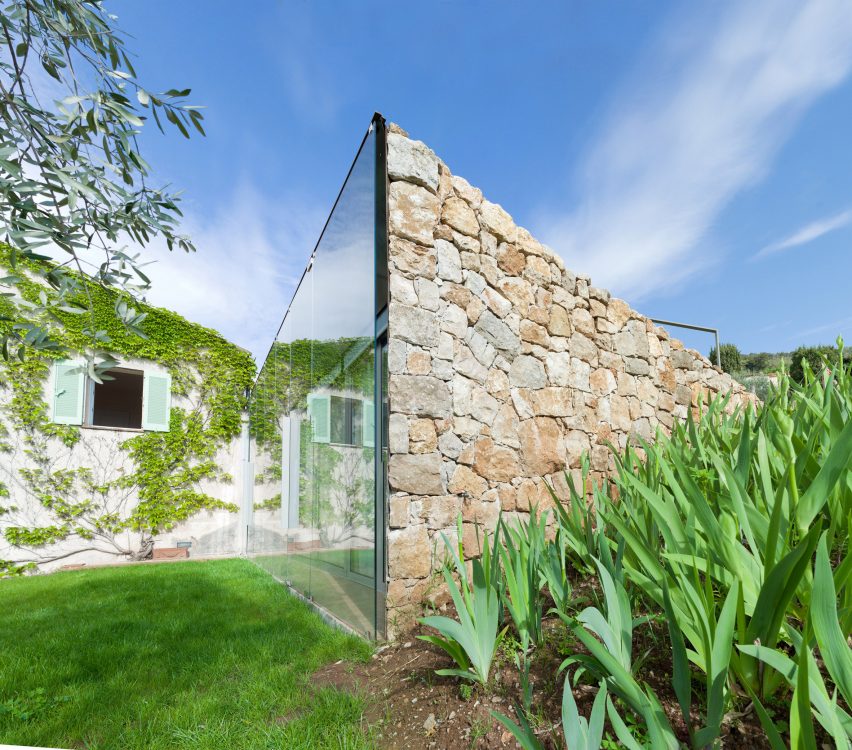
"Built on the side of a hill, the landscape follows horizontal lines, formed by terraced gardens and stone walls called 'restanques' in the south of France," explained architects Hervé Ellena and Stéphanie Mehl.
"The extension is set within these existing terraced planes, between the main house and the stone walls, redefining new intersection lines in the landscape."
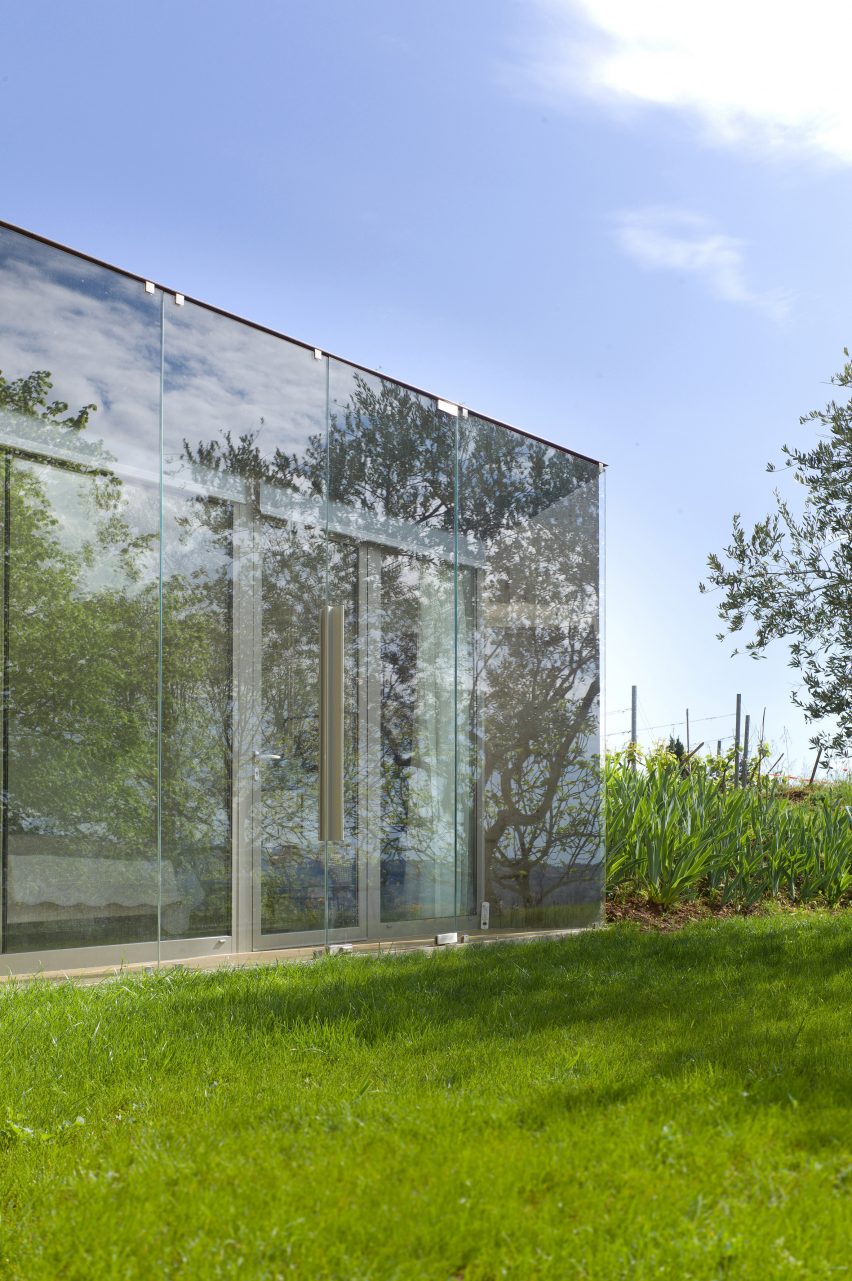
The extension named SPE House has an asymmetric roof that follows the site’s topography and hosts a generous master bedroom.
Directly connected to the existing house by a reconfigured staircase, the space has a rustic finish and is complete with its own lounge area, bathroom and dressing room.
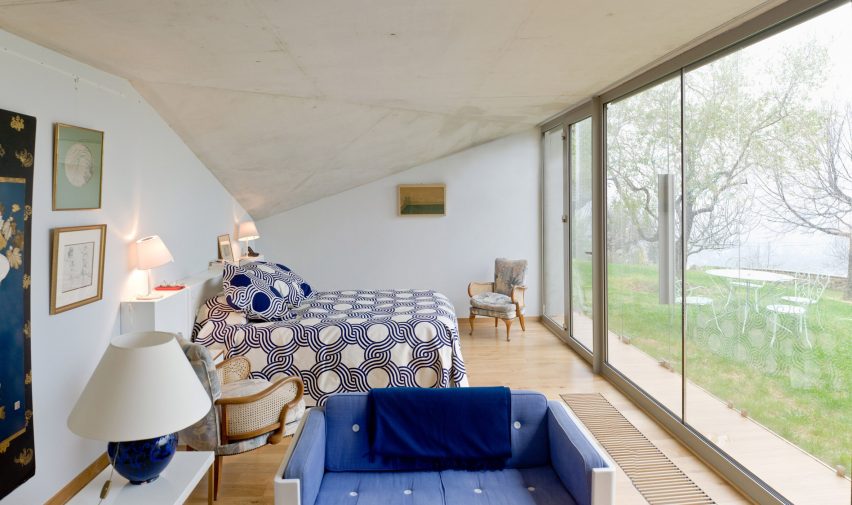
The extension also features a basement, which comprises cellars with access to the kitchen of the main house.
The embedded concrete structure is finished externally with grass, stone and glass –materials selected to form a dialogue with their surroundings.
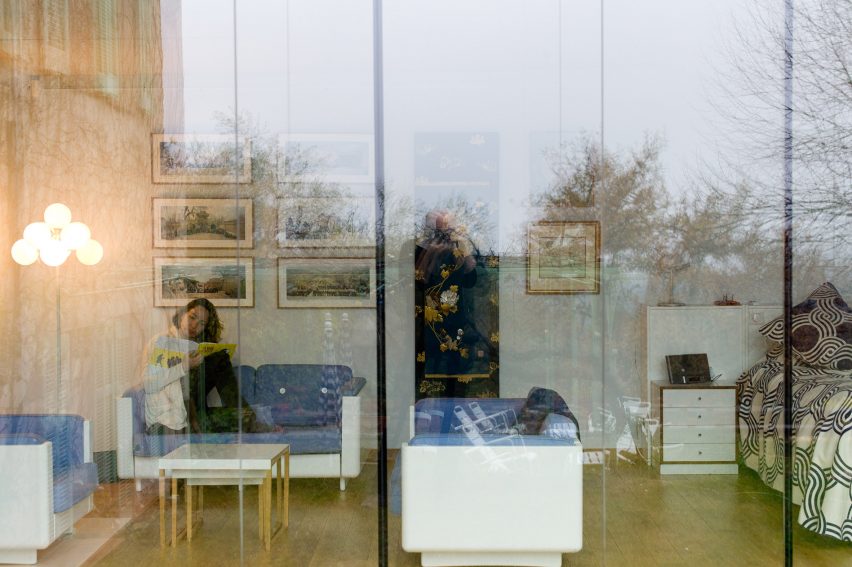
The most prominent material is wild grass, which Ellena Mehl Architects used to cover the roof and disguise the building within the terraced gardens.
Stone, which resembles the existing house and terraced landscape, is used on the external walls, however floor-to-ceiling glass forms the south-facing facade to open up bedroom to the outside.
The toughened double glazing fronts another curtain-glass wall on the inside, separated by a roller blind that prevent overheating in the summer months.
Sutherland & Co created a similarly modest extension for an old farmhouse in Scotland, which provides a rustic guest house.