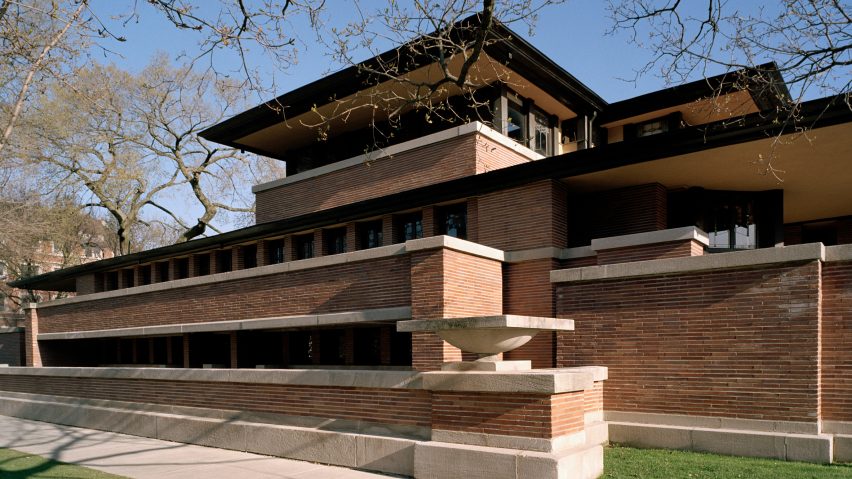This week marks the 150th anniversary of Frank Lloyd Wright's birth and to celebrate we're looking back at five of the American architect's most pioneering projects. First up is Robie House, now recognised as a symbol of the Prairie style.
Frank Lloyd Wright completed Robie House in Chicago in 1910, seventeen years after establishing his practice and towards the end of his exploration of the Prairie style.
American houses being built at the time were taking cues from European styles such as Gothic Revival, French Empire, and Italianate. But Wright found these decorative styles unsuited to the flat and broad prairie landscapes of America's Midwest.
Working from his studio in Oak Park, he developed what is considered America's first unique architecture style, which is characterised by horizontal rooflines, overhanging eaves, continuous windows and natural materials.
These features are encapsulated in Robie House, which features low-set walls wrapping the residence create broad terraces and balconies. The walls are made up of rows of long and narrow red bricks, with linear limestone elements integrated to further emphasise their horizontality.
Overhanging flat roofs top these walls, to offer the residents privacy from the street.
The Frank Lloyd Wright Trust, which was set up following the architect's death in 1959, describes the building as the "consummate expression of his Prairie style".
The house is divided into two main volumes with the chimney rising at the centre of the house. The main living areas, including a billiards room and the children's room, occupy the southwestern block.
Also taking cues from the expansive prairie landscape, the house features a large open-plan living and dining room, which is divided in the centre by a fireplace.
Twelve glass doors wraps the room and open up to the garden, as Wright wanted to ensure there was free movement between the house's interior and its grounds. The leaden windows are detailed with coloured glass in diamond-shaped patterns.
The entrance hall, the kitchen, the guest bedroom, bathrooms and staircases are placed in the northeastern side of the house.
The two volumes are bridged by the last floor of the house. Wright placed the master bedroom on this level and wrapped it with ribbon windows to make the most of views.
In addition to the windows, Wright also designed the lighting, rugs, furniture and textiles in the house.
Three families have lived in the house since its construction. It was originally designed for the business man Frederick C Robie and his family, after which the house is named. Robie, however was forced to sell the house in 1911 due to financial issues.
The next resident, David Lee Taylor, died within a year of owning the house. It was then occupied for 14 years by Marshall D Wilber and his family. They were the last to live there.
Over the following 70 years it served multiple uses, including a classroom, a refectory, a dormitory, and office. It was threatened with demolition twice, and Wright turned up to demonstrate at the campaigns to save it.
Robie House was named a US National Historic Landmark in 1963, and in 1991, one of the 10 most significant structures of the 20th century by the American Institute of Architects.
On 8 June 2017 it is the 150th anniversary of Frank Lloyd Wright's birth. On this day, the Frank Lloyd Wright Trust is offering free access to the Robie House as part of a series of events taking place to mark the occasion.
Other events include the opening of MoMA's major retrospective of his work in New York on 12 June.
Robie House is located in the South Side neighbourhood of Chicago's Hyde Park, forming part of the campus of the University of Chicago.
It is currently being restored by the Frank Lloyd Wright Trust and Chicago preservation firm Harboe Architects.

