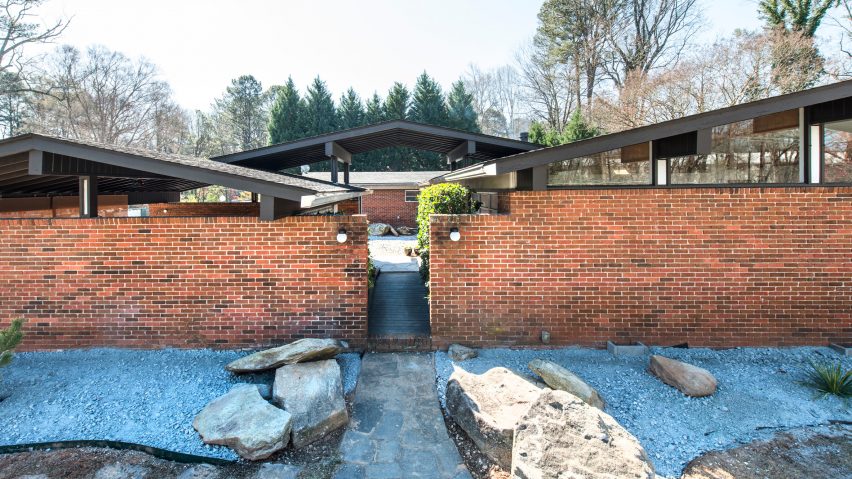
Five houses to snoop around during Atlanta Design Festival 2017
A variety of contemporary homes in Atlanta are opening their doors to visitors this weekend, and we've selected the most interesting ones to take look inside.
The open-house tours are taking place 10-11 June 2017 as part of this year's Atlanta Design Festival, for which Dezeen is media partner.
Tickets for the self-guided tours, organised by MA! Design is Human, are available from the event's website and select locations around the city.
Of the 17 houses offering visits across the metropolitan area, here are our five recommendations:
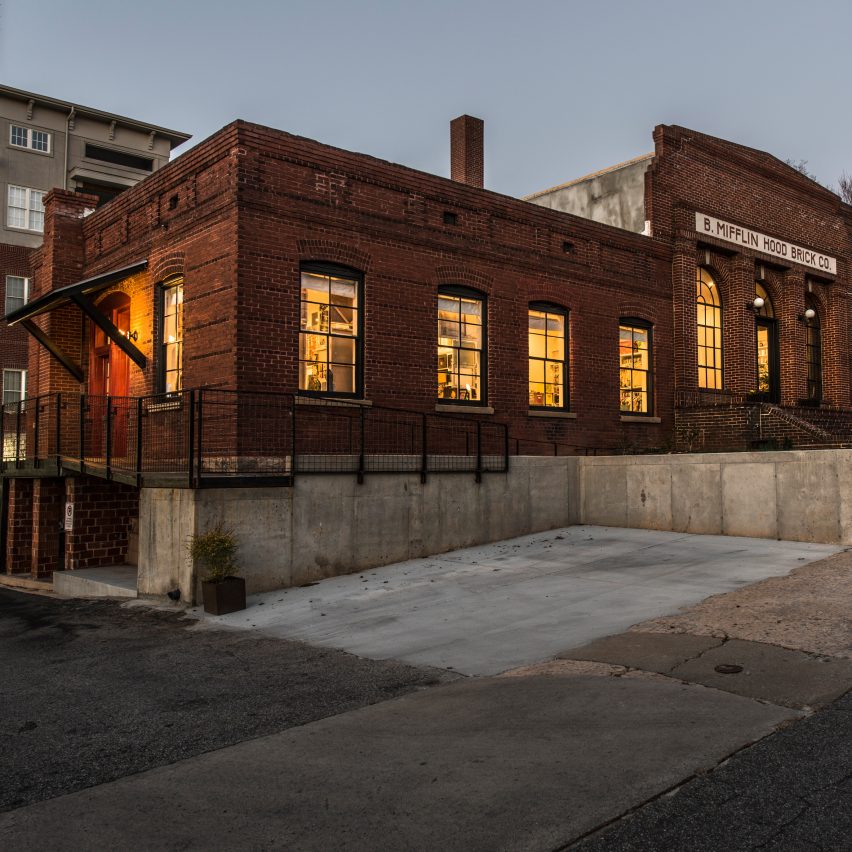
This historic building was constructed in 1909, then extended and used as a showroom by the B Mifflin Hood Brick Company from 1921 to 1947.
Local firm BLDGS recently converted the structure into a family residence with an office and studio space – retaining its character on the outside but modernising within.
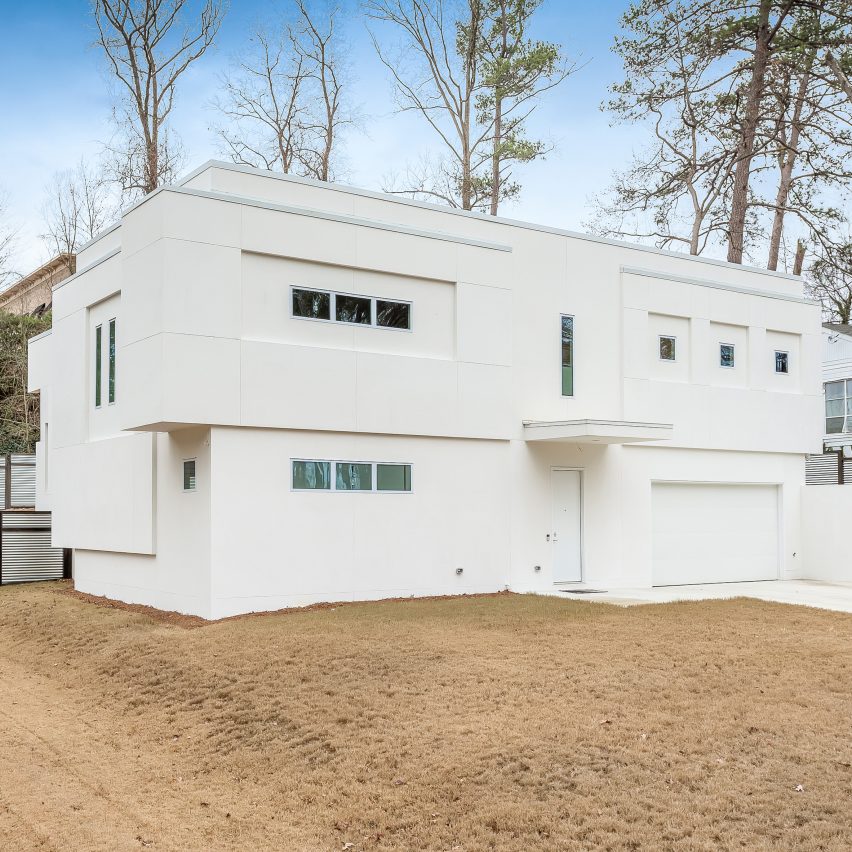
House 5079 by J A Coutinho and M P Landry Architecture
Spilt over two storeys and encompassing 2,800 square feet (260 square metres), this minimalist residence has a stark exterior comprising a series of offset block forms.
The pared-back aesthetic continues inside, where a greyscale palette is used across the living spaces, three bedrooms and bathrooms.
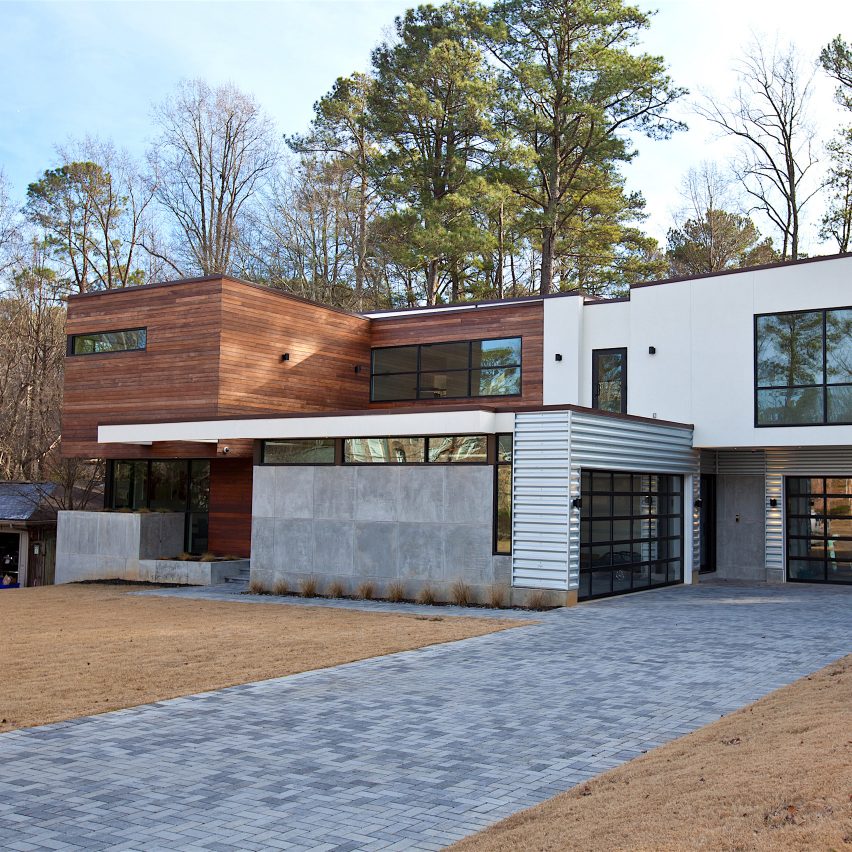
Atlanta firm Plexus r+d designed this spacious contemporary home, which backs onto a nature reserve and is oriented to create privacy for its yard and pool.
Wood, concrete, glass, aluminium and stucco are all used to clad portions of the exterior, while white walls and wooden floors create a neutral interior.
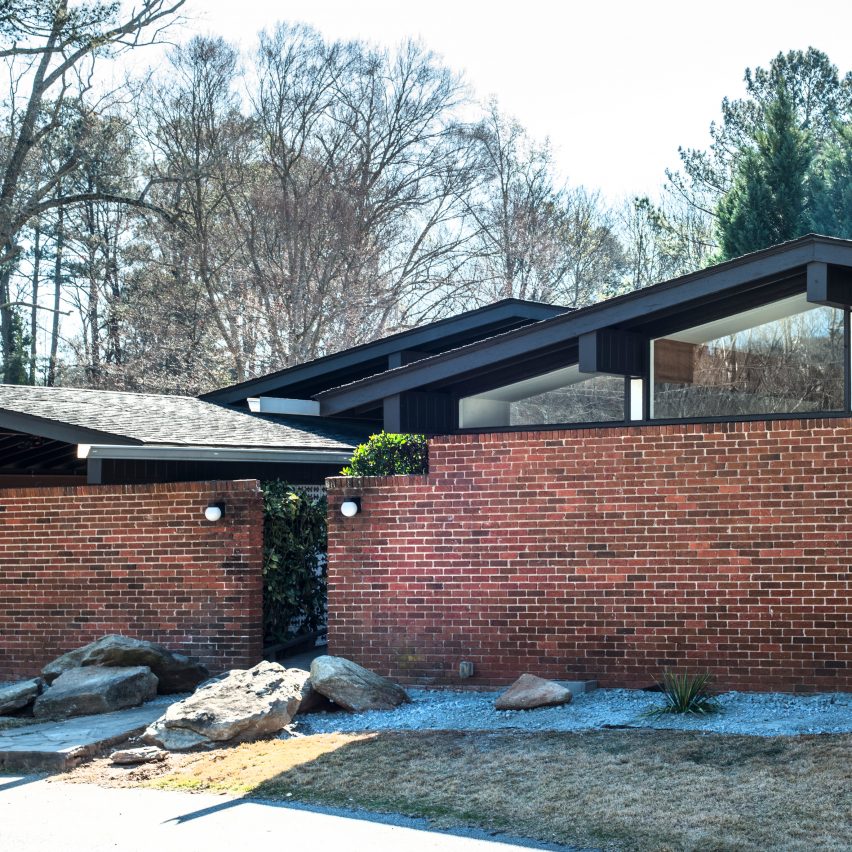
Lowery, renovated by Farris Built Contemporaries and Handcrafted Homes
Legendary country music disc jockey Bill Lowery first owned this mid-century modern dwelling in Briarcliff Woods, which has played host to Elvis Presley's manager and Liberace.
Clerestory windows below the low-pitched roofs allow light into the refurbished rooms, which open onto outdoor spaces including a central courtyard.
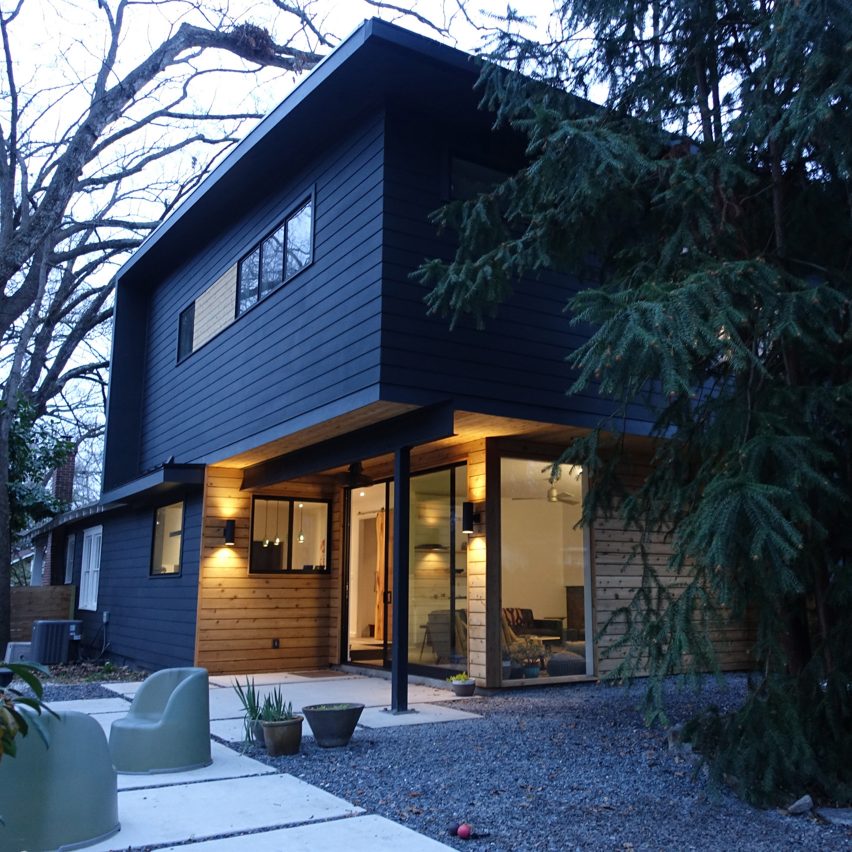
The owners of an early 20th-century bungalow needed more space, so Bork Design created a modern interpretation of the home as a two-storey extension on one end.
The new addition houses a living room, master suite and guest suite, and is visually tied to the original building with similarly dark-coloured cladding.