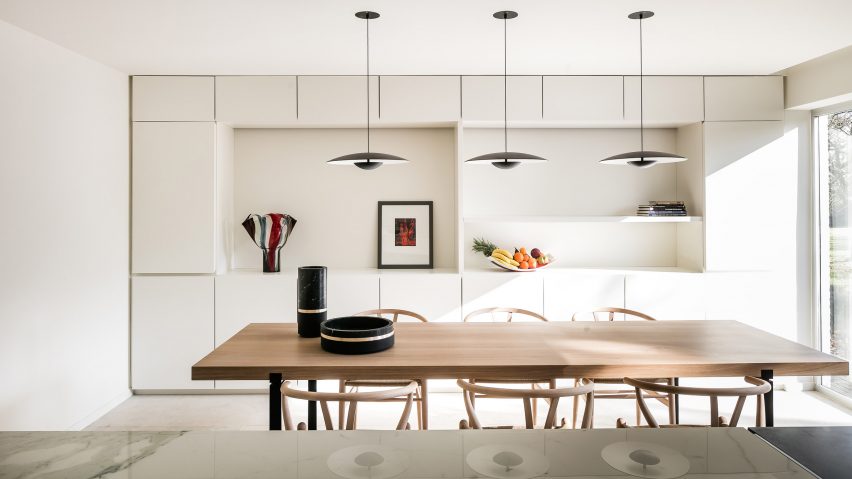
Dieter Vander Velpen brings "understated luxury" to 1970s Belgian house
Architecture studio Dieter Vander Velpen has employed a luxurious material palette of dark walnut, black granite and limestone to overhaul the kitchen and bathroom of a house in Belgium.
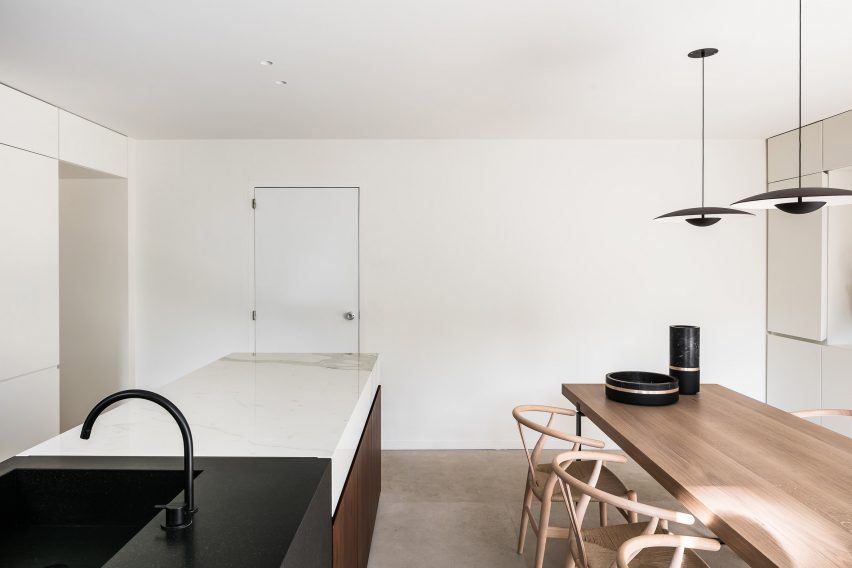
Antwerp-based Dieter Vander Velpen remodelled the kitchen and bathroom for a doctor couple. Built in the 1970s near the Belgian town of Leuven, the property named BC House had originally belonged to one of their parents.
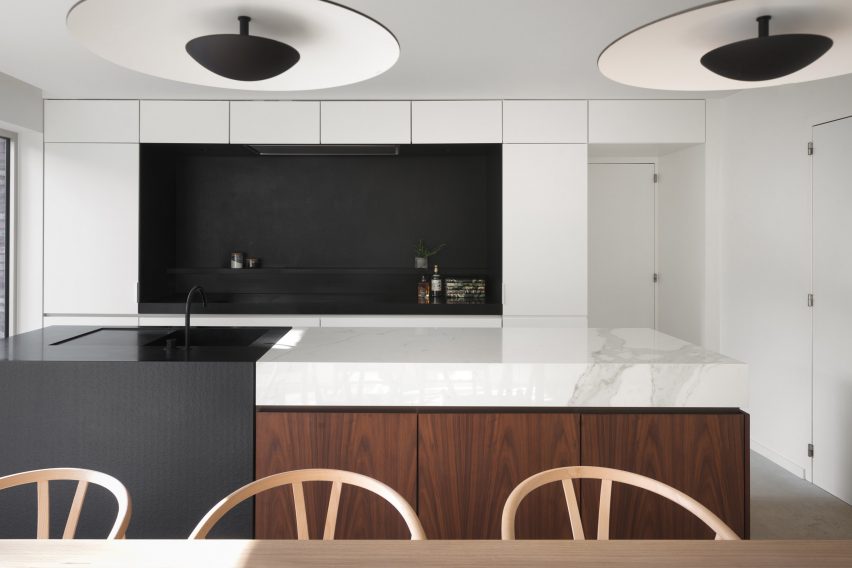
To ensure that the new spaces complemented the rest of the property, the studio took cues from the existing features, which they said showcased "excellent craftsmanship and fine, exotic materials".
Wengé, a tropical hardwood made up of dark brown and black grains, featured heavily in the property and informed the new warm palette.
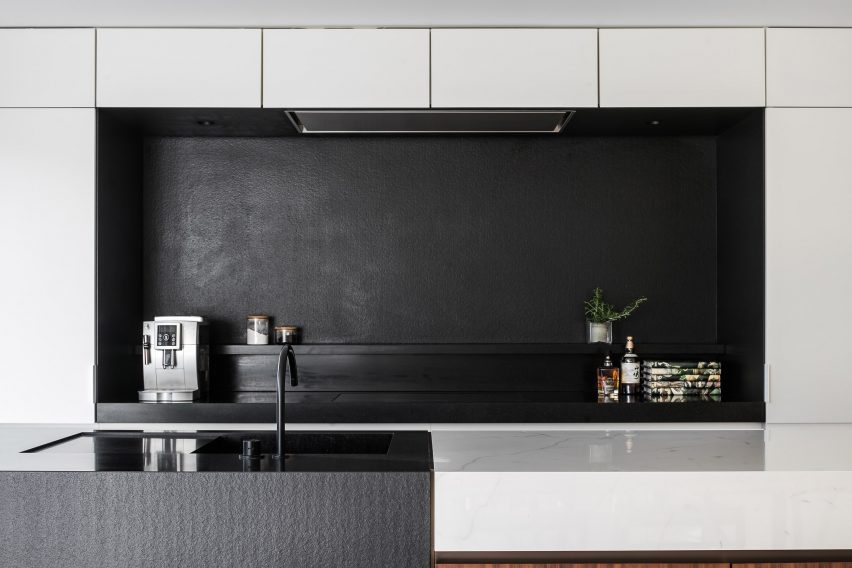
"With the combination of a timeless material palette and strong, pure lines, we aimed for a look of 'understated luxury'," architect Dieter Vander Velpen told Dezeen.
All fittings in the kitchen were stripped away to form a tabula rasa and a new window was fitted. The only existing features left are the glass sliding doors that open onto the garden and the doors, which are painted white on one side and clad in wengé on the other.
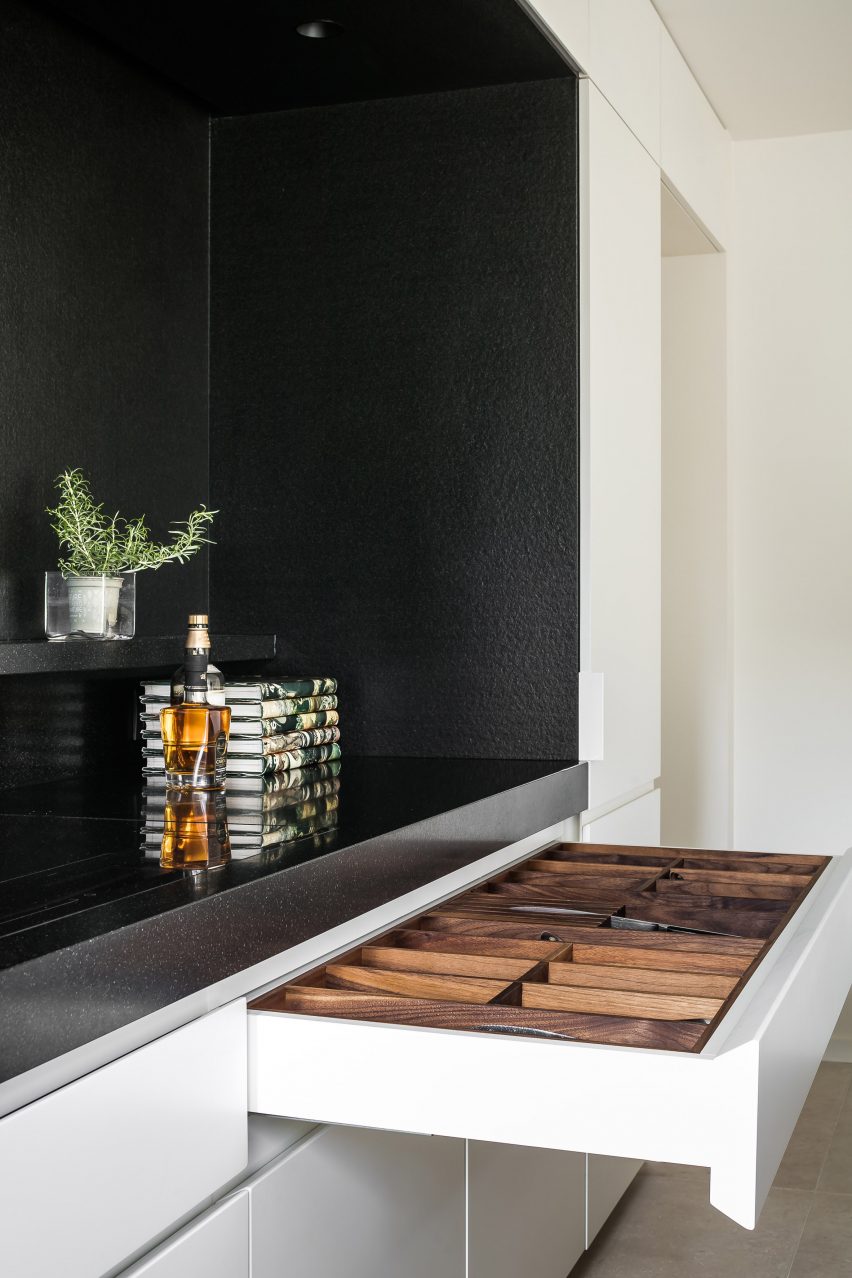
Cupboards fitted along the two long walls are covered in a warm white lacquer and the floor is lined with cream-coloured travertine, proving a neutral backdrop for the mix of materials in the space.
One side of the central island features cupboards fronted with a dark-stained walnut veneer topped with white marble. Patinated bronze separates this side from the other, which is made using a deep black Zimbabwe granite, and fitted with a black sink and steel tap.
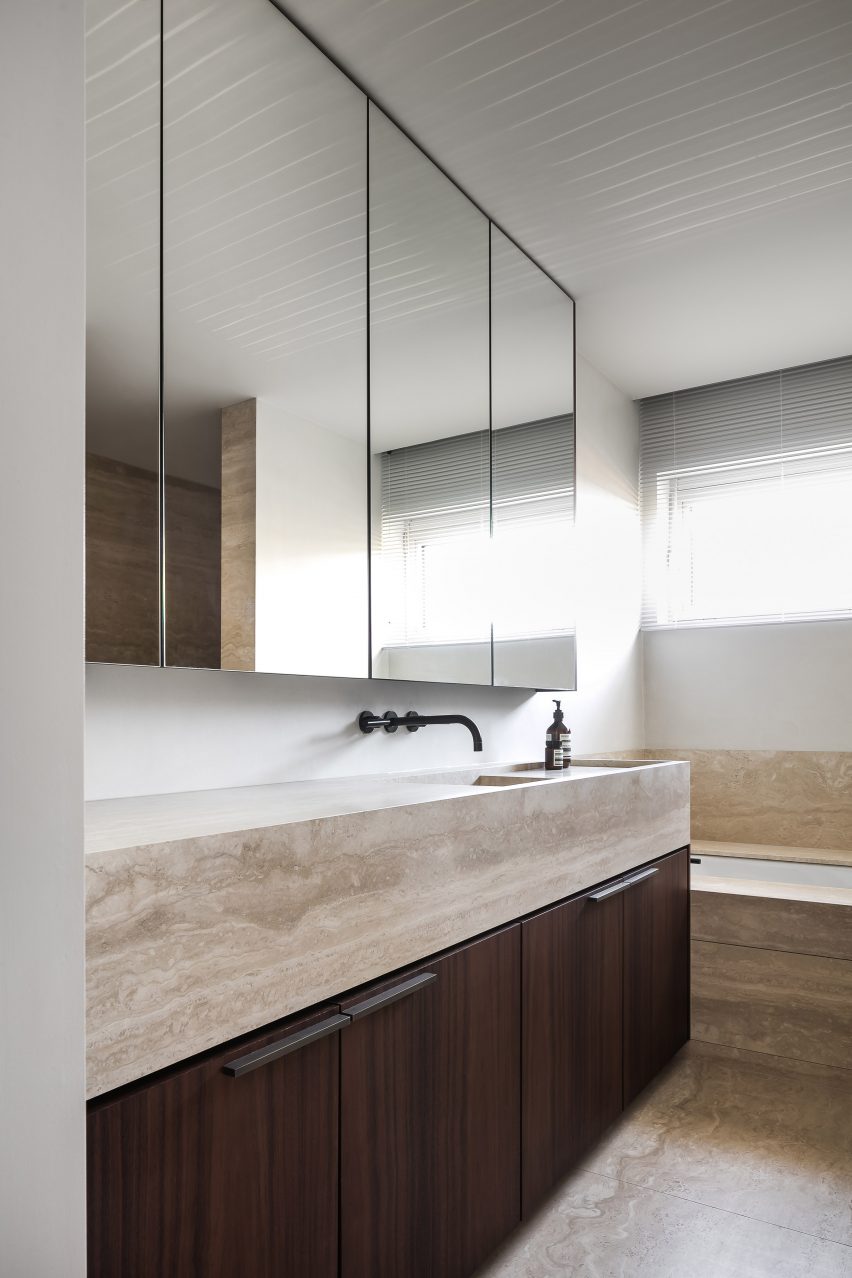
"In the sculptural island, a range of different, classic materials come together to form a graphic, contemporary composition," the architect said.
"We choose the dark stained Walnut veneer for the cupboards because it matches the colour of the wengé-clad elements that already existed in the house."
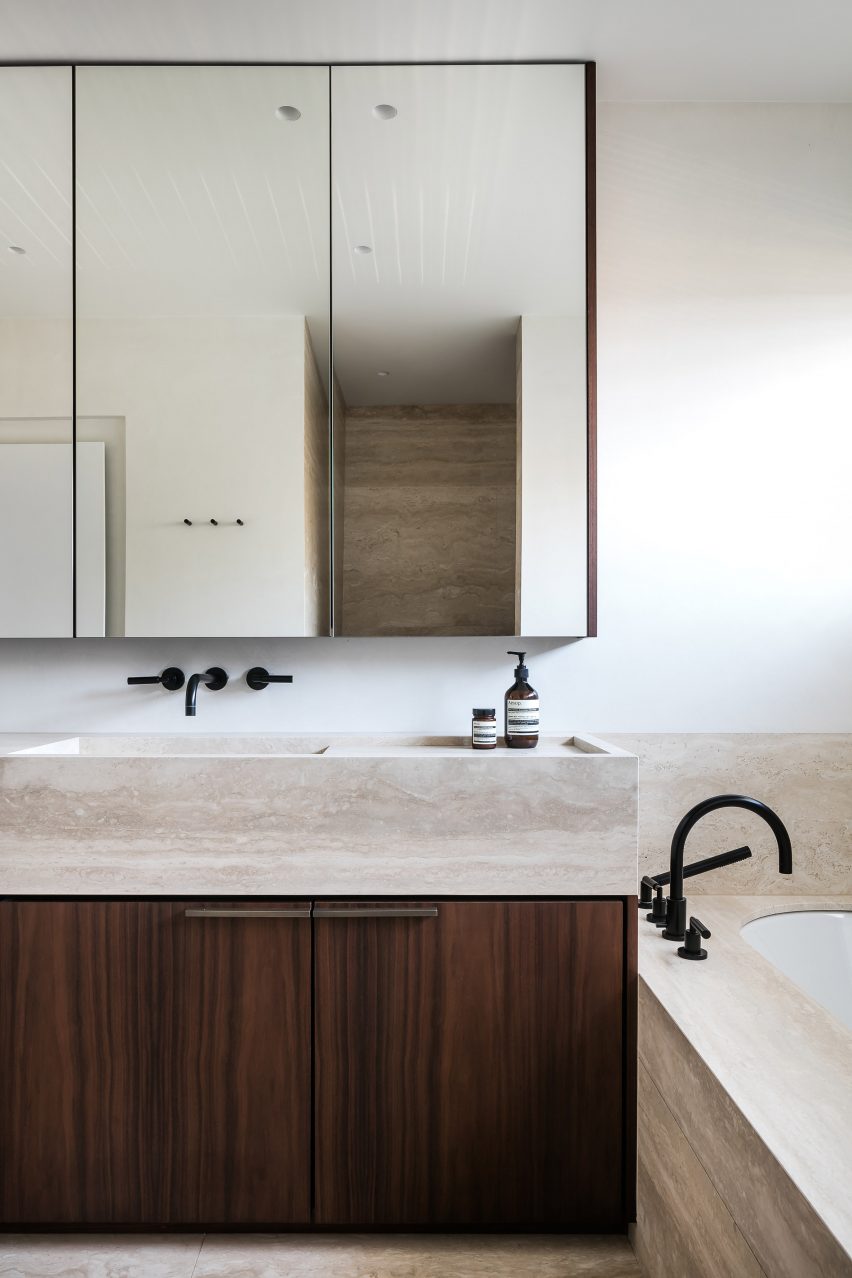
A nook for cooking carved into the wall behind the island has a granite surface and is lined with black splash-back.
The architects also designed the dining table, featuring a solid oak top and laser-cut black steel legs, while the seats are Danish designer Hans J Wegner's wooden Wishbone Chairs.
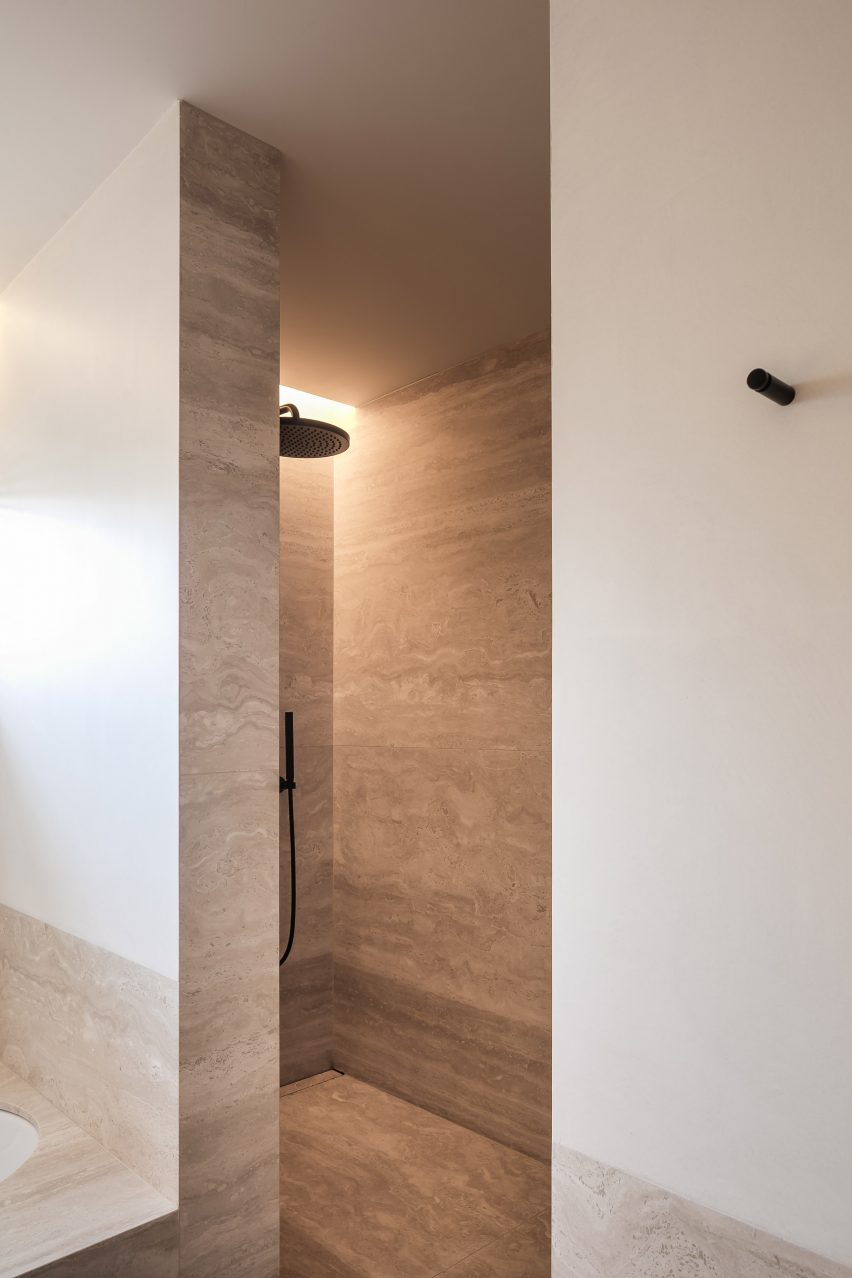
A similar material palette also features in the bathrooms. Travertine lines the walls, floors and part of the ceilings and form the sink. The walnut cabinet doors feature patinated bronze handles.
"The sink is also completely cut from travertine, even incorporating a stone sink hole detail," the studio said. "In the cupboards, we again used the dark stained walnut veneer and repeated the bronze detailing, here in the form of the custom handles in solid bronze."
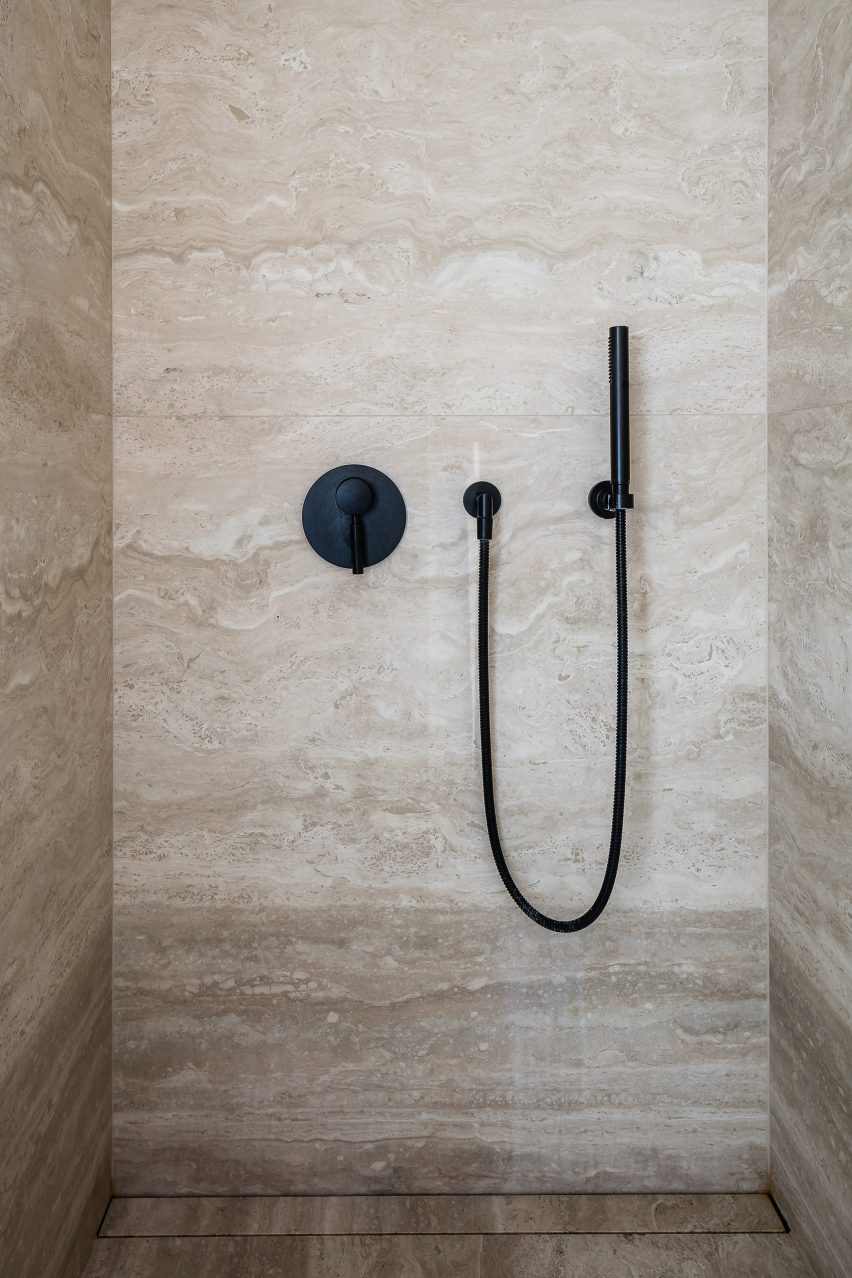
The shower, which the architects adding by extending into the room next door, is also lined with limestone.
Other details include mirrored cabinets that disguise LED lighting, and black taps.
Photography is by Thomas De Bruyne.
Project credits:
Interior design: Dieter Vander Velpen Architects
Project team: Dieter Vander Velpen, Hans Verelst, Iago Pineda, Ben Van Dessel and Hilke Baart