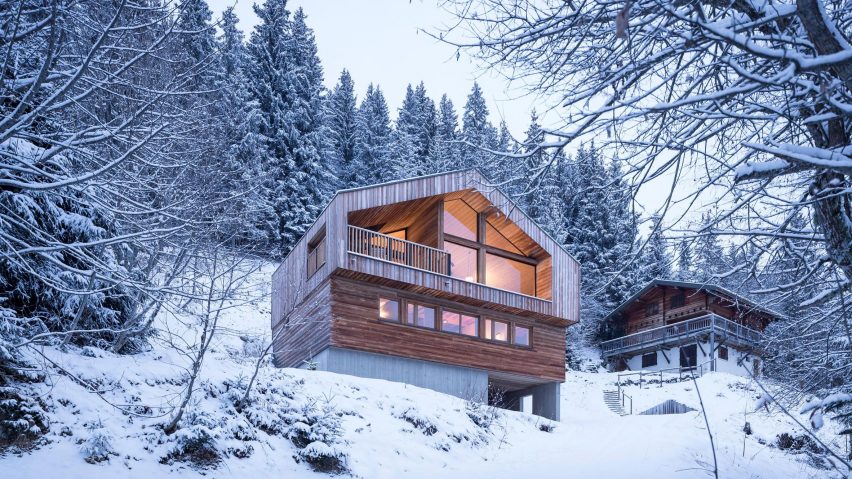By pairing raw concrete with warm timber, French office Studio Razavi hoped to give a contemporary feel to this Alpine chalet home, while also complying with strict local architecture guidelines.
Mountain House is a single-family home situated in the village of Manigod in the Auvergne-Rhône-Alpes region of eastern France, a popular ski destination.
The region has very strict controls governing new construction, which dictate details including building materials, window sizes and the slope of the roof.
As a result, properties in the area typically follow the local vernacular of wooden pitched-roof cabins – something architect Alireza Razavi wanted to try to reinterpret in a more contemporary way.
"In order to circumvent these limitations we took great care in analysing historical buildings so as to understand what their forms accomplished and how they shaped the local architectural culture," said Razavi.
"We then integrated this information into our design, avoiding all artificial and obsolete elements while making sure that the building was entirely code compliant."
The house replicates the format of traditional chalets, which would have been used by farmers to keep animals in a barn on the ground floor, with a level above for storing feed and an upper storey for living.
The stacked configuration of Mountain House also features distinct layers with separate programmes. The ground floor provides technical spaces including the entrance and car parking, the first floor contains all the bedrooms, and the second floor accommodates the living spaces.
The local building department insisted the lower level should feature stone but the architects argued that concrete was more suitable as a load-bearing material that expresses the structure.
The first and second floors are timber-framed structures clad in pine wood. Orienting the cladding in different directions emphasises the differentiation in volume and programme between the two levels in a clean, modern way.
"Many of the homes in this valley feature decorative elements applied for no real reason," Razavi told Dezeen. "We tried to express only the features that were essential to the building and that keeps the overall aesthetic quite simple."
A series of overhangs on the front facade helps to protect the base of the building from snow accumulation. Windows on the upper level are set back from the edge of the roof to offer shade from the high summer sun.
The entrance is incorporated into the concrete base. It leads to a small space with a single window and a robust stone floor where the occupants can change in and out of ski gear.
Each level of the house becomes progressively brighter and more spacious towards the top, with the living area enjoying the most natural light and volume as a result of large windows filling the space beneath the pitched ceiling.
The interiors feature materials chosen to complement the external expression and differentiation between the levels.
Most of the walls are clad in wooden boards, with some painted surfaces breaking up the homogeneity of the wood. Artificial stone tiles in the bathrooms introduce a texture and tonality that complements the natural material palette.
"During our conversations with the client it was clear that we all wanted something that was an evolution of the existing patrimony in the valley, but not a disruptive one," Razavi added.
"We wanted to make sure that the design reflected some of the historic features of this place, and I think this is how design becomes more interesting than just being disruptive for the sake of it."
Studio Razavi's previous projects include a monolithic house with windows scattered across its facades in Brittany, and an apartment refurbishment in Paris that involved creating a new layout around a multifaceted furniture unit.
Photography by Olivier-Martin Gambier.

