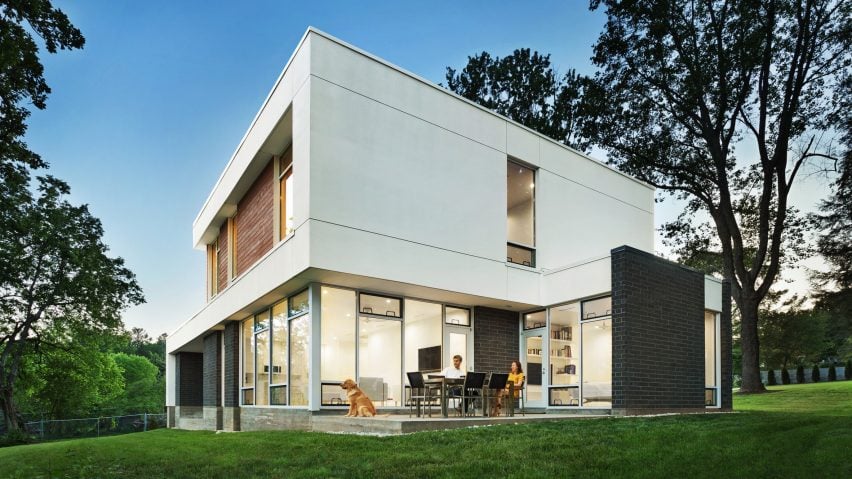American studio BarberMcMurry Architects used ample glazing and a see-through carport to help strengthen this Knoxville home's connection to the scenic landscape.
The Boetger Residence was built on an overgrown and under-utilised lot within the Holston Hills neighbourhood, which is dotted with historic homes in a range of styles. The leafy district is situated within Knoxville, a city in east Tennessee.
Encompassing 2,789 square feet (259 square metres), the residence was designed for a young couple, their son and the family dog.
"Moving from a downtown Knoxville loft apartment, the design for the new home needed to reflect those aspects of the loft they had grown to love – open interior spaces and ample views," said BarberMcMurry Architects, a local studio established over a century ago, in 1915.
The architects were also mindful of the building's context while envisioning the design. "The home respects the scale of the adjacent traditionally styled homes, while drawing inspiration from the few respected mid-century modern residences located within the neighbourhood,” the team said.
In response, BarberMcMurry conceived a two-storey dwelling that is filled with natural light and frames views of the Holston River. Rectilinear volumes occupy one side of the residence, while the other side consists of a see-through carport and adjacent storage area.
The home sits atop a board-formed concrete foundation. The team clad the ground level in grey brick and glass, and used wood and glazing for the upper portion.
Sight lines to the water, which stretches along the back of the property, influenced the placement of both interior rooms and outdoor spaces.
"The program is organised to celebrate views of the Holston River, beginning with the approach at the carport and carrying through to the living, dining and family areas of the home," the architects said.
The ground floor contains an open-plan living, cooking and dining area, which connect to a patio. A spacious master suite was also situated on the lower level.
Upstairs, the team placed the children's bedroom, two guest bedrooms, a family room and laundry facilities.
Materials and finishes were kept intentionally restrained in order to "minimise distraction and place importance on views of the exterior". Ample amounts of glass further strengthen the connection to the surrounding landscape.
"Every living and sleeping area is provided generous floor-to-ceiling windows, and each hallway is terminated with a glass wall – all framing views of the landscape beyond," the team said.
The home is designed to maximise energy efficiency. On the southern facade, windows capture heat provided by the low winter sun, and overhangs provide shade during the warm summer months.
"The exterior walls of the house feature an optimised framing strategy, as well as a continuous insulation wrap to minimise any thermal bridging and create an air-tight exterior envelope," the firm added.
Energy-efficient heating and cooling equipment, along with LED lighting, help reduce power usage. The firm estimates that the home's electrical consumption is 50 per cent less than a home of a similar size.
Other homes in Tennessee include a Nashville dwelling by Hastings Architectural Associates built with a concrete and weathering steel facade, and a rural residence by Designshop that features protruding window boxes with orange accents.
Photography is by Denise Retallack.

