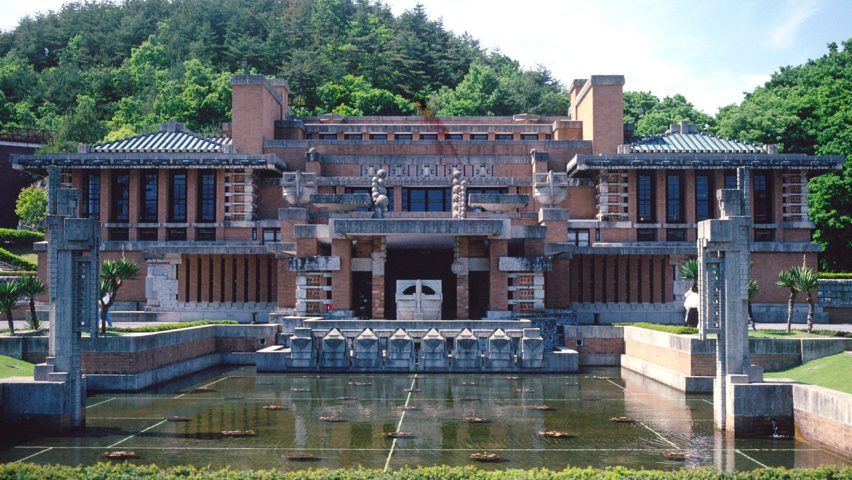
Frank Lloyd Wright merged eastern and western architecture at Tokyo's Imperial Hotel
Our Frank Lloyd Wright 150th anniversary series ends with the American architect's best-known building in Asia, the now-demolished Imperial Hotel, where he combined his western design principles and a fascination with Japan.
After travelling to Japan in 1905, Wright developed a keen interest in Japanese art and architecture. He was therefore keen to win the bid to design The Imperial Hotel in Tokyo, which would replace the original wooden building that Yuzuru Watanabe completed in 1880.
Wright's hotel, which is no longer standing, was completed in 1923 with the aim to showcase Japan's modernity and entice western visitors.
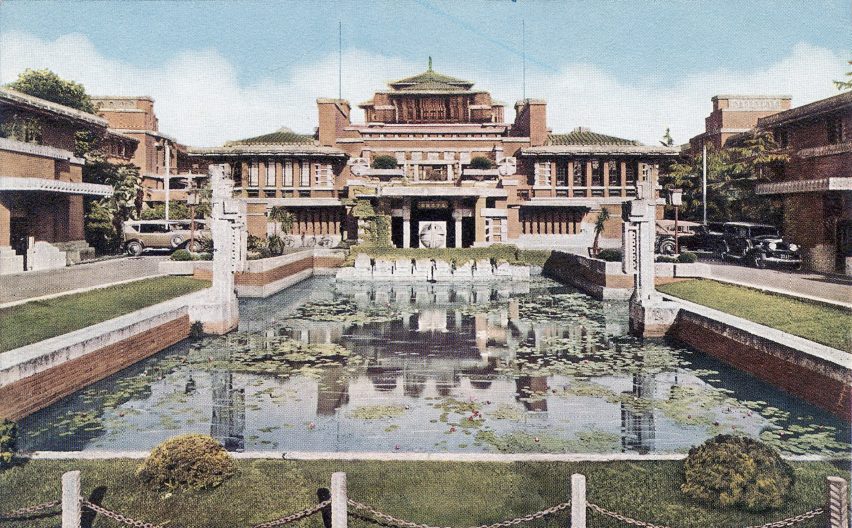
The complex was arranged around a large courtyard and reflecting pool. Wings containing hotel accommodation flanked either side and extended towards the rear of the site.
Behind the pool, the main lobby building was made up of a series of staggered volumes that the architect designed to reference the ancient Mesoamerican pyramids that gradually step up into peak.
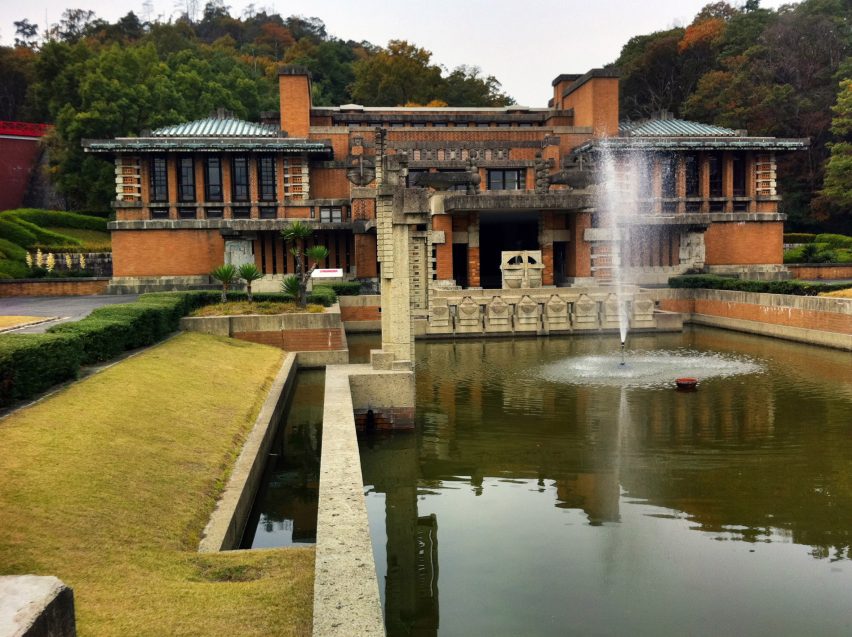
As a result, the hotel is one of the earliest examples of Mayan Revival, a modern architectural style that took cues from the architecture and iconography of pre-Columbian Mesoamerican cultures.
At the same time, Wright was also using the forms of temples in Palenque – a Mayan city state in southern Mexico built during the seventh century AD – to build his Hollyhock House in Los Angeles.
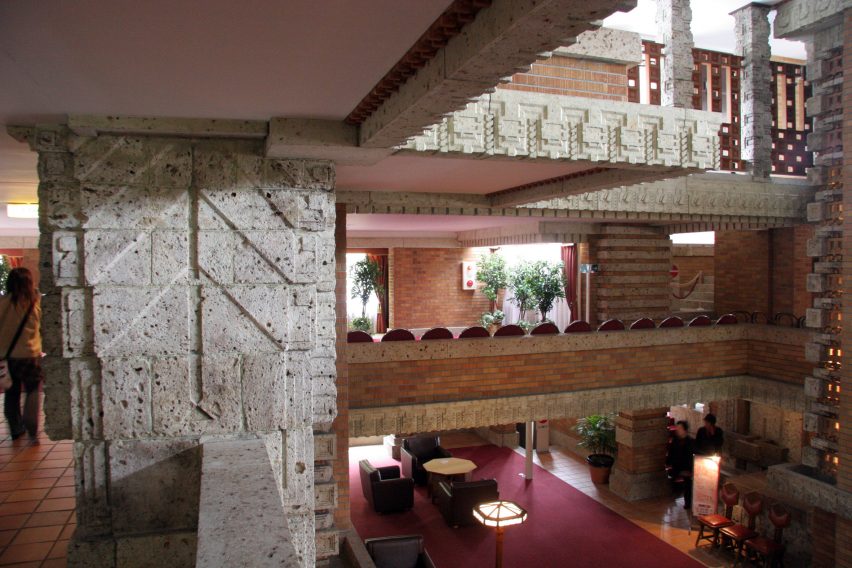
The three parallel volumes that made up the hotel complex were linked by a perpendicular hallways and bridges, creating a plan shape that is often likened to an H – the logo of The Imperial Hotel.
Wright chose a mix of materials, including reinforced concrete and brickwork. Ōya stone, a Japanese volcanic tuff rock featuring hues of grey and green, also featured and was carved into decorative patterns by local craftsman to reference traditional Mayan designs. However, the building's ornamentation and interlocking planes were also suggestive of historic Japanese architecture.
These materials remained exposed inside the three-storey lobby area, which featured a central atrium wrapped by two floors of balconies that host socialising areas.
Light filtered in through long, vertical windows that were placed to offer different views of the garden and the city beyond.

Shortly after its completion, the hotel survived the 1923 Great Kantō Earthquake, while many surrounding buildings were ruined. Its survival is often attributed to Wright's foundations, which were set above ground to "float" on the mud.
Water from the pool was also used to put out fires caused by the quake.
The building also withstood the American bombing of the city during the second world war, but its foundations were left damaged. It was demolished in 1976 to make way for a new, modern high-rise structure.
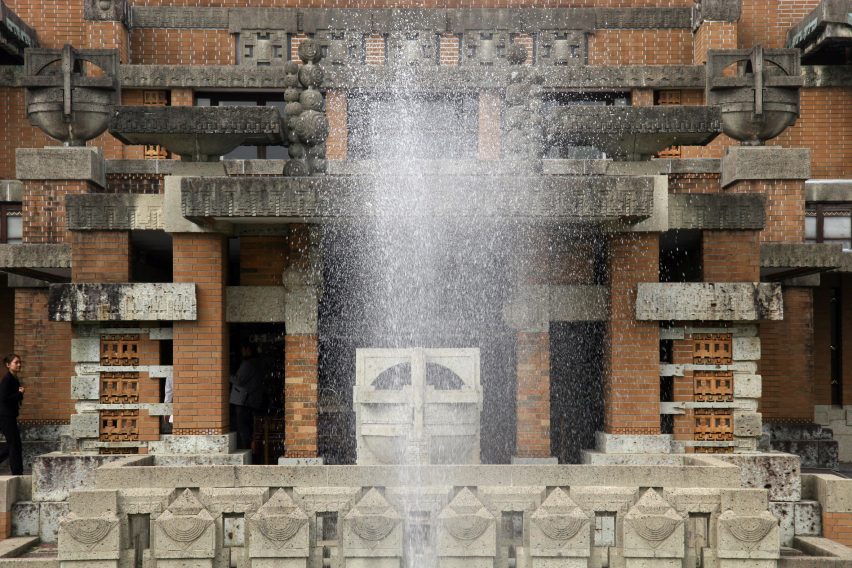
The facade and reflecting pool were saved and moved to the Meiji-Mura architecture museum near Nagoya, where they can be seen today.
Throughout his career, Wright was fascinated with Japan, a country that he described as "the most romantic, most beautiful". During his first trip, he started collecting Japanese woodblock prints and later set up studios in Tokyo.
The Imperial Hotel is the most well-known of the 14 buildings that Frank Lloyd Wright designed for Japan – the only country outside of America where he lived and worked. Just three projects remain: the Jiyu Girls School, the Tazaemon Yamamura House, and a part of the Aisaku Hayashi House.
Last week, on 8 June 2017, the 150th anniversary of the Wright's birth was celebrated by the opening of a major retrospective exhibition of the architect's work at New York's MoMA, which includes a section dedicated to the Imperial Hotel. It includes 800 drawings of the project, as well as Wright's illustrated Teikoku Hoteru book about the building, published in 1923.