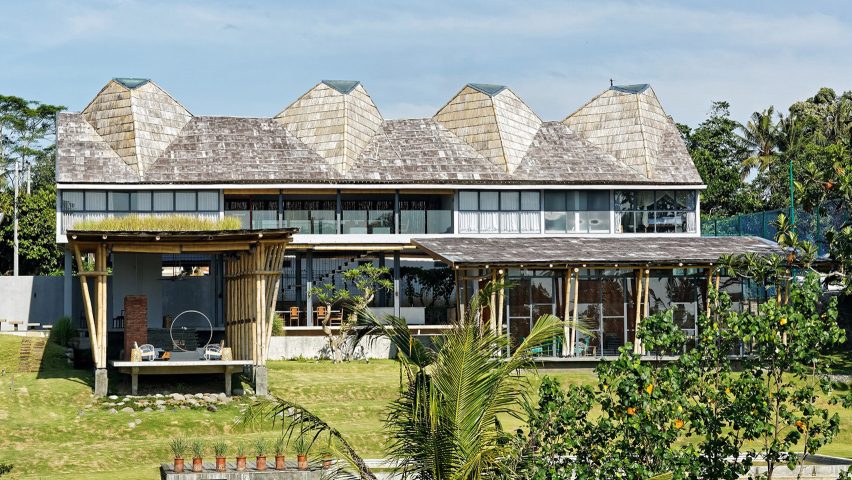Bamboo construction is used to create a complex roof incorporating four chimney-like skylights at this house in the Balinese village of Kelating, designed by Indonesian architect Budi Pradono.
Budi Pradono Architects designed the Casablancka house for a site that slopes down towards a river and already accommodated a small Javanese-style property.
The studio developed the building's plan around a Balinese spatial concept, consisting of three distinct zones. These are arranged in increasing order of sanctity as they approach a central zen space known as the akasa.
The akasa at this property is a gravel bed lining the patio outside the main living space. The architects suggested it could be used for playing pétanque – to represent the unification of eastern and western cultures of its Indonesian and French owners.
The house was envisioned as a modern interpretation of traditional Balinese buildings, such as the temporary structures called Taring, which are made from bamboo and used during special occasions or ceremonies.
"The important thing about the Taring concept is the separation between floors, walls, and roof structures, which stand independently but have a special relationship that is implemented in the Casablancka residence," said Pradono.
Another concept central to Balinese architecture is the aim to exist in harmony with the environment – as demonstrated by other recent projects such as Andra Matin's Katamama hotel and Alexis Dornier's Roam co-living complex.
In this case, the building utilises organic materials and seeks to enhance the connection between internal spaces and the surrounding nature.
"Since the building is in a tropical paradise, all the building mass was to be built as open as possible so all the space is actually only defined by the floating floor and the natural wind can enter freely," Pradono added.
The house's roof features a bamboo structure which is exposed internally, adding warmth and a natural detail to the upper-floor living spaces.
The asymmetric pitched roof is covered in tiles made from flattened bamboo. It incorporates a row of four roof lights on its west-facing slope that funnel light into the interior.
"The mountain shape of the building is to bring the light into each different room," said Pradono. "It represents the relationship between the people and the sky."
An open-air living area that extends from the main house into the garden features a bamboo framework and screens that can be unfurled to provide shade and privacy if required.
A separate pavilion housing a study is also based around a bamboo structure, with a brick wall providing visual separation from the house. The remaining walls are glazed to offer a view of a swimming pool and the river.
The main house has a concrete and steel framework on the ground floor, which contains living areas that can be completely opened up to the outdoors by raising the rolling blinds.
Floors on both this and the upper level – which contains a lounge, circulation space and bedrooms – are made from cement tiles produced by local craftsmen. Decorative Javanese coloured tiles reclaimed from 1930s colonial buildings are set into the cement surfaces.
Furniture made using recycled materials from the 1940s Dutch occupation of Indonesia is complemented by blue and white details, with traditional Javanese wooden furniture reinforcing the east-meets-west concept.
Budi Pradono ranked at number 168 on the first ever Dezeen Hot List, which ranked the popularity and newsworthiness of architects, designers, brands and institutions. The architects's portfolio also includes a leaning house and a property with trees inside.
Photography by Fernando Gomulya.
Project credits:
Architect: Budi Pradono Architects
Principal architect: Budi Pradono
Assistant architects: Arief Mubaraq, Hendrawan Setyanegara, Eka Feri Rudianto, Anggita Yudisty Zurman Nasution
Studio support: El Yanno Suminar, Ayrine Claudya Salamena, Rifandi Nugroho
Model: Daryanto
Contractor: Yudi Adnyana I Nyoman
Structural engineer: Riza & Associate
Mechanical engineer: Imansyah Alwi
Project management: Rini Blanckaert
Quantity surveyor: Prayitno
Interior: Rini Blanckaert
Furniture decoration: Rini Blanckaert
Bamboo specialist: Bambang, Daryanto

