
Five separate houses form Mexican estate by Vieyra Arquitectos
Vieyra Arquitectos has completed a compound in Mexico's Valle de Bravo, building a quartet of houses for each member of a growing family around a central villa.
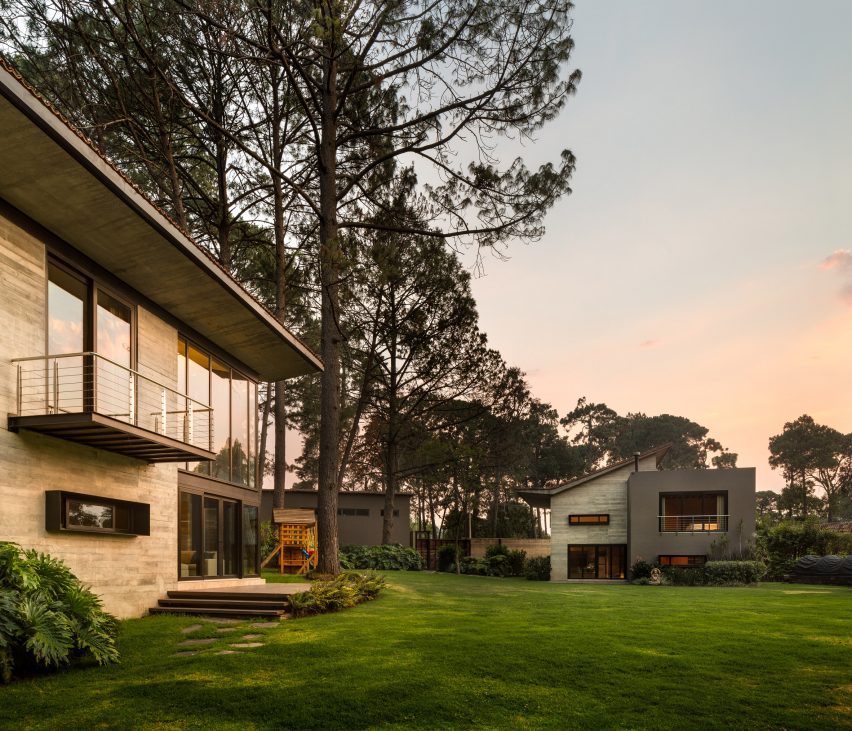
The project is located in the centre of Mexico, roughly one hundred kilometres east of the capital.
A couple with four children occupied an existing home on the property, but as the siblings started their own families, the owners wanted to create more space for everyone.
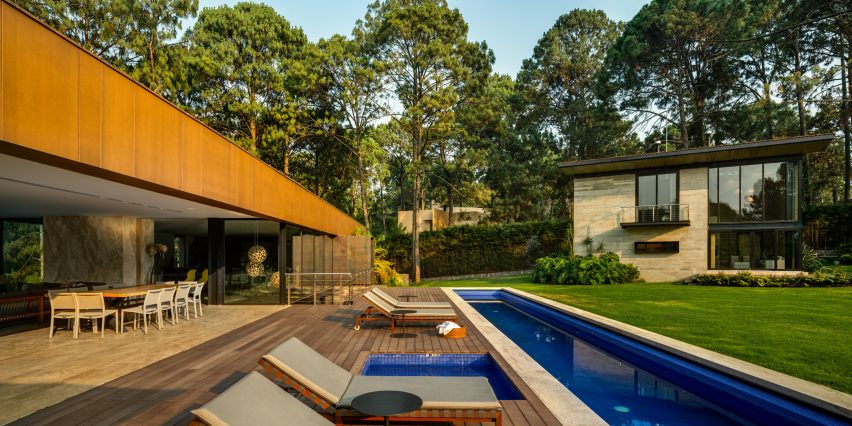
"To meet the new family needs, we designed the main house for the parents as a point of reunion, connection and coexistence for all the family, and separate houses for each of the four children with the basic housing program," said Vieyra Arquitectos, based in Mexico City.
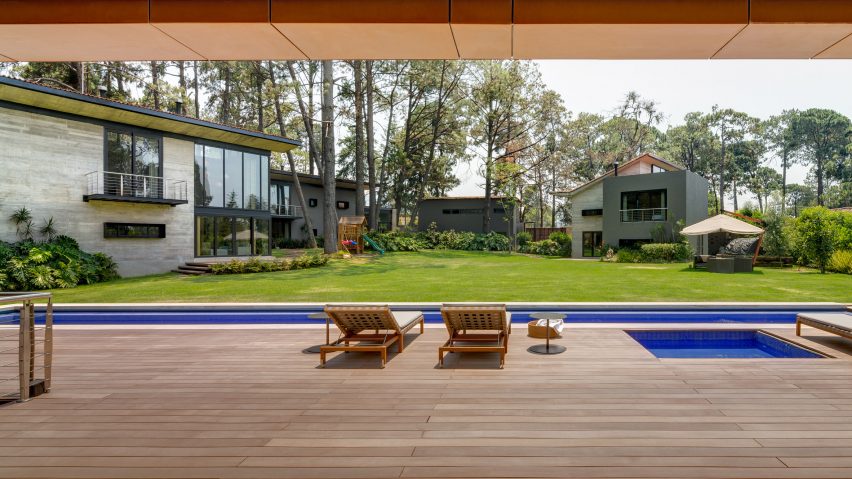
The central pavilion consists of a low-slung structure clad in weathering-steel panels and fronted by a long swimming pool.
A poolside deck allows residents to enjoy meals outdoors while shaded from the sun by an overhanging roof.
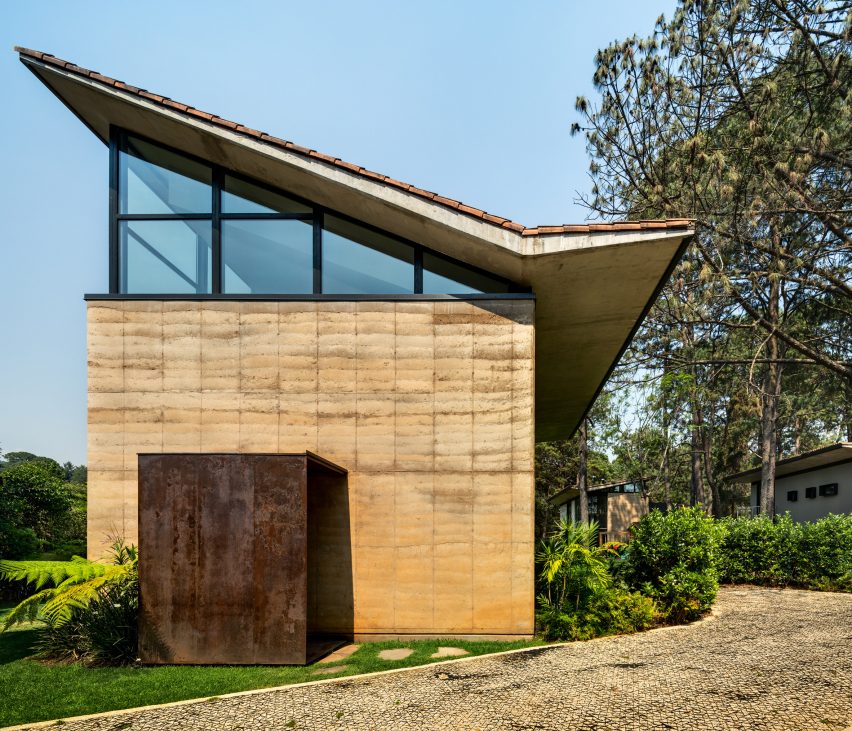
The peripheral dwellings are all two storeys high, and are built with rammed-earth walls. They feature pitched roofs with clerestory windows.
"Each villa is a single-family house," said the architects. "It has public areas in its programme, but with a more intimate logic than the main villa."
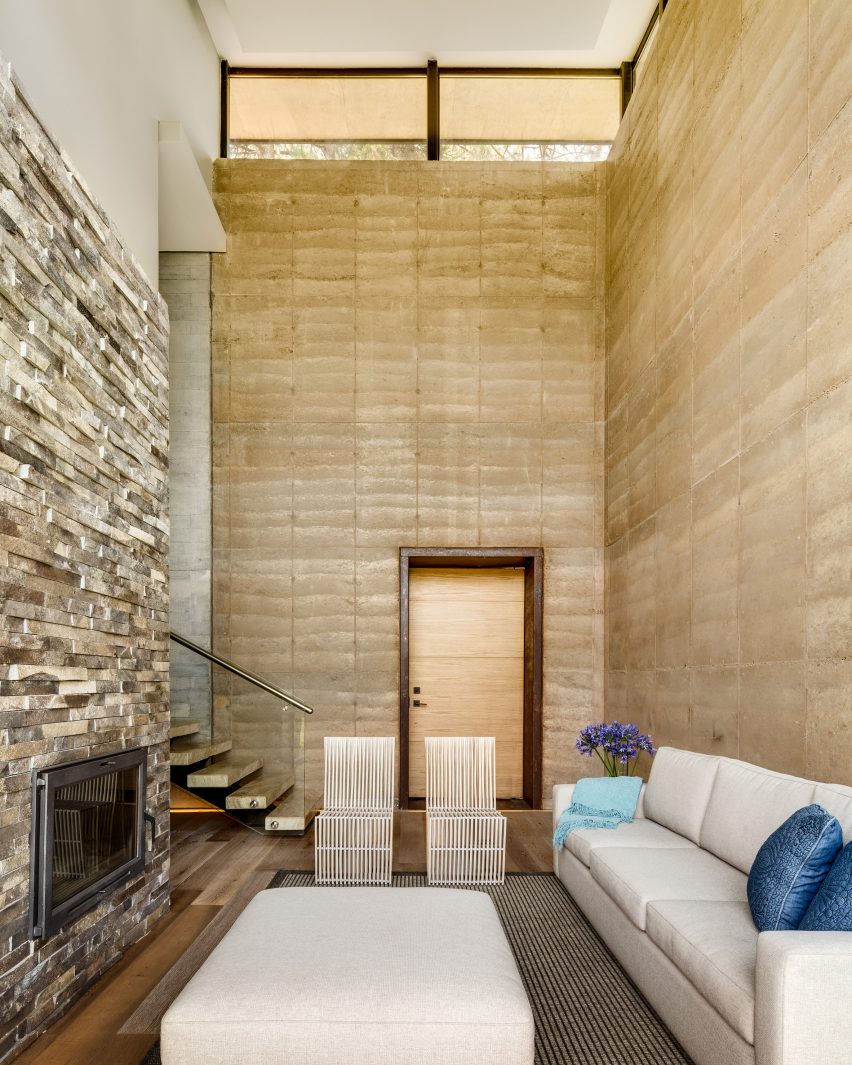
Each of the annex homes features a double-height living space that opens onto a communal courtyard. Within the bedrooms, smaller windows provide framed views of the wooded landscape.
A palette of natural materials was chosen for the project. Besides the rammed-earth walls, the architects used exposed wooden beams, board-formed concrete, and traditional terracotta shingles throughout the property.
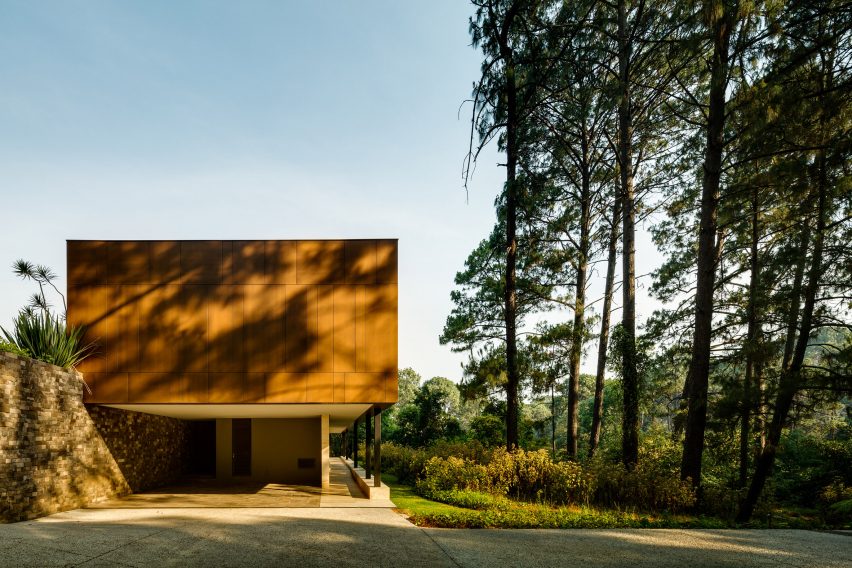
Sustainability features include solar panels and a hot water recirculation mechanism for the pool, as well as systems designed to retain rainwater and a domestic sewage treatment plant.
A similar project was recently completed in the western state of Jalisco, where Andrés Escobar Arquitectos designed a three-storey home shared by two families, and an annex pavilion that accommodates extra guests.
Photography is by Jaime Navarro & Rafael Gamo.
Project credits:
Vieyra Arquitectos: Lorena Vieyra, Valeria Llanos, Gabriel Martinez, Cesar Silva
Construction: CYS
Supervision: KCA
Lighting: Luz en Arquitectura
Special facilities: NTX