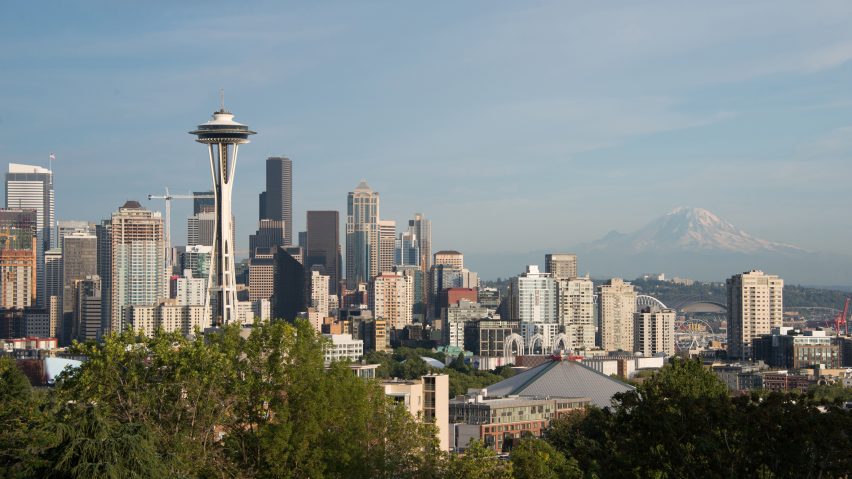American firm Olson Kundig Architects has unveiled plans to renovate the Space Needle observation tower in Seattle by adding slanted glass balustrades and a rotating glass floor.
Called the Century Project, the $100 million (approximately £78 million) renovation aims to preserve and modernise the 184-metre-high tower, a historic landmark on Seattle's skyline that was built for the 1962 World's Fair.
The Space Needle features huge hourglass-shaped stilts topped by a disc-shaped volume occupied by an observation deck and a restaurant.
Local firm Olson Kundig Architects intend to strip back the circular observation deck to offer visitors uninterrupted 360-degree views of downtown Seattle and the Puget Sound – an estuary along the northwestern coast of Washington.
Wire safety cages and metal barriers that enclose the outdoor viewing platform – and partially block views – will be replaced by tall glass screens. These will be angled to avoid glare, while alternate sections of the glass will be fitted with glass benches.
Views from inside the observation space will also be improved by removing panels on the lower half of the wall and fitting floor-to-ceiling windows.
On the level below, the rotating restaurant floor, which makes one complete orbit per hour, with a glass version that will expose the mechanics of the floor, the structure of the tower, as well as offer views down to the Seattle Center campus below.
Other updates include a new spiralling stairway made up of steel, wood, and glass that will provide a connection between the observation deck and the restaurant. It will land at a glass oculus where there will be another window to the structure below, as well as the elevators.
Double doors, wider stairs and a wheelchair lift will also improve access to the observation deck.
While enhancing the visitor experience, Olson Kundig Architects' design also aims to make little changes to the profile of the structure, which was designed by architect John Graham with businessman Edward E Carlson. The duo apparently based the shape on a tethered balloon and a flying saucer.
In order to remain true to the existing design, the architects teamed up with experts in historic preservation, including the City of Seattle Landmarks Preservation Board, local architecture historians and preservationists and a structural engineer who worked on the original Space Needle design.
Work is expected to begin on the modifications in September 2017, with the first stage expected to complete in 2018.
The Century Project will mark the tower's third renovation. Others include the 1982 addition of the SkyLine event space at 100 feet (approximately 30 metres) and the new Pavilion entrance and expanded retail space added in 2000.
Olson Kundig Architects, which came 101st in Dezeen's Hot List, was founded in 1966 by architect Jim Olsen. He now leads the firm with Tom Kundig, Kirsten R Murray, Alan Maskin, and Kevin Kudo-King.
The Seattle-based studio's other projects include the extension of a Washington art museum and a photography studio with pivoting steel door.

