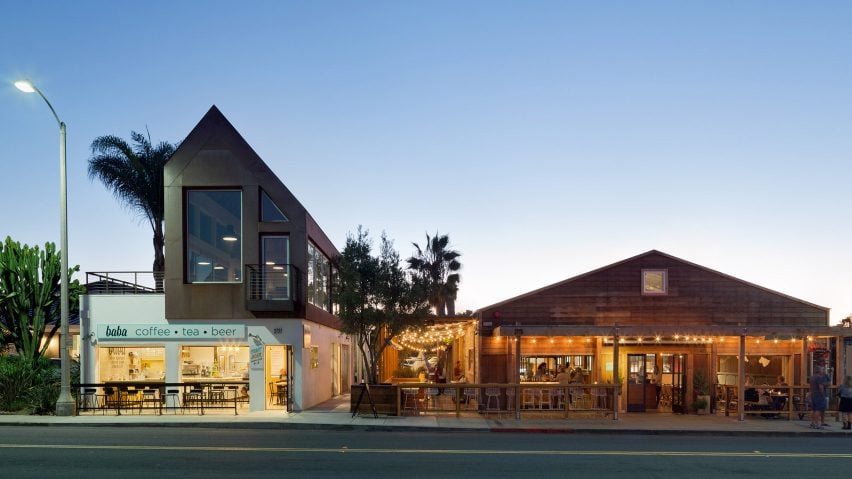American architect Brett Farrow has used cedar, steel and large expanses of glass to transform a shabby car repair facility into a lively venue for working, dining and sipping cocktails.
Called The Quonset Project, the small complex sits within Carlsbad, a quiet beach town in Southern California. The project is named after a steel hut that has been located on the site since the second world war.
Encompassing 8,347 square feet (775 square metres), the adaptive reuse project entailed the conversion of an old auto body shop into a mixed-use facility that contains a cocktail bar, restaurant, wine tasting room, cafe and design studio.
The project has "brought much-needed vitality to the area," according to Farrow's California-based firm, which served as the architect and developer.
"The core vision for the project was to create a place that had activity, creativity and life from sunrise to midnight every day," the studio said. "To achieve this effect, tenants were selected based on how they would contribute to this goal."
Initially, new construction was envisioned for the site, but the team took a different approach after seeing the auto shop's "unique character, patinas, large volumes and readymade courtyard space".
The overhauled complex consists of several buildings oriented around the central courtyard, which formerly served as a driveway and parking lot.
Western red cedar cladding, steel panels coated in zinc and aluminium alloy, and large garage doors were incorporated throughout the project. But original building elements were preserved wherever possible.
"Layers of haphazard additions were peeled back to reveal natural and fundamental building materials, which were then exposed and expressed as part of the new design," the studio said.
To strengthen the development's street presence, Farrow conceived a "bold and simple" second-storey addition with an asymmetrical gabled roof.
"The steep roof lines were initially an exaggerated response to zoning regulations that required pitched roofs, but eventually became more about recreating and expressing the large volumes of the industrial-era buildings," the team said.
The addition is wrapped in large panes of glass and a metal skin that will naturally oxidise over time.
The structures open onto the courtyard, which serves as a year-round dining and gathering area. A trio of large trees punctuate the linear space.
"The landscape palette consists of three mature olive trees, craned into position, left in their boxes and clad with redwood and metal," the team added.
Other mixed-use projects in the USA include a Nebraska arts centre and housing complex by Min | Day that is clad in pre-rusted steel, strips of rebar and grey metal siding.
Photography is by Paúl Rivera and Chris Miller.

