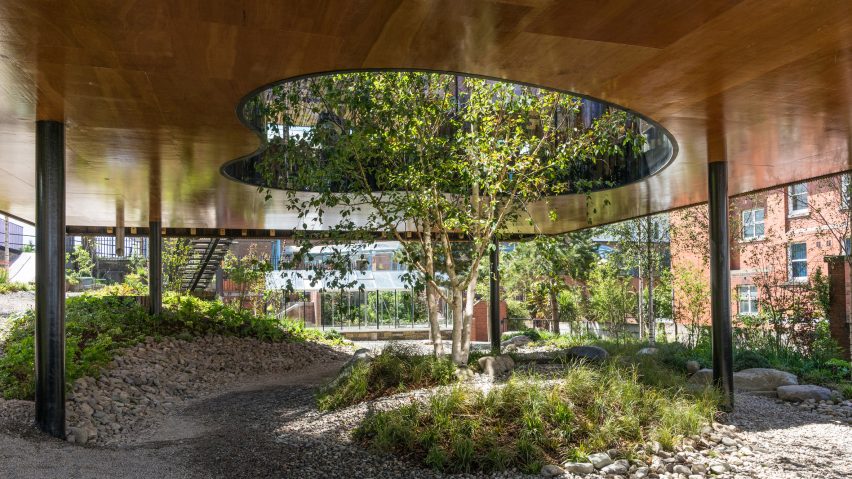A courtyard with undulating glass walls descends from the base of the stilted wooden structure of this Maggie's Centre for cancer care in Oldham, England, which has been designed by London studio dRMM.
The studio used tulipwood to clad the structure, which at one side projects out over a stone wall. Selected for its positive connotations, the material is intended to create a natural and organic environment for future patients to experience within the centre.
"In wood there is hope, humanity, scale, warmth, and nature's clever plan to absorb carbon. Wood is a non-toxic, versatile, benign, anti-carcinogenic material. People like wood, but steel and concrete are the industry default," said studio director Alex de Rijke.
The rectilinear building is raised above a garden filled with trees, and accessed by a wood and steel staircase at the back. A balcony stretches across the entrance side of the centre to provide an outdoor seating area, while at the rear, where the building juts out over a stone wall, a long horizontal window wraps the facade.
At the centre of the building, tall trees and plants emerge through the courtyard, which has glazing that follows a rippling curve around the interior perimeter.
"The building design is deliberately less about form and more about content – a well-made, carefully proportioned, simple box of surprises," said de Rijke, who selected a cross-laminated timber structure for the design.
"Nature and daylight – the view of the ground below and sky above – has been brought into the interior in an unexpectedly powerful way; a large asymmetrical hole through which a tree grows marks the centre with an absence."
The centre is constructed from over 20 prefabricated panels of cross-laminated American tulipwood, ranging from 0.5 metres to 12 metres long. The tulipwood CLT was engineered for its unique strength and lightness, as well as its sustainability and holistic qualities.
Yellow-laminated flooring traces the pathway built around the courtyard, with enclaves built into the interior timber structure for patients to sit look over the trees and plants outside.
Thin strips of timber are echoed in the ceiling of the interior space, which when combined with the natural environment of the inner courtyard, create a softer and welcoming environment for patients.
"One of the side effects of chemotherapy is that hands and feet can be very sensitive," explained de Rijke. "So one of the reasons timber was used in this project is because it is warm to the touch."
"But the use of wood at Maggie's is just part of a bigger design intention to reverse the norms of hospital architecture. Where clinical institutionalised environments and management procedures can make patients feel dispirited and disempowered."
The Maggie's buildings invite architects to try and define what they call the architecture of hope," he continued. "Maggie's Oldham has a built-in, very visible holistic design message that supports the central aims of the design – to uplift and offer hope to people living with cancer."
The Maggie's cancer charity was founded by the late Maggie Keswick Jencks and her husband, architecture theorist Charles Jencks, to offer support to cancer sufferers and their relatives.
So far, 19 Maggie's Centres have been built across the UK, including designs by Snøhetta and Amanda Levete, all of which offer a non-clinical environment where anyone affected by cancer can stop by for advice or support.
Last year, Norman Foster completed his Maggie's Centre in the nearby city of Manchester. Foster, who won a battle with bowel cancer over a decade ago, gave the design for his hometown a timber-lattice structure, an angular greenhouse and a flower garden.
Project credits:
Funding: Stoller Charitable Trust
Timber advice: AHEC
Landscape consultant: Rupert Muldoon
Structural engineer: Booth King
Main contractor: F Parkinson
Building services Engineer: Atelier Ten
Structural timber subcontractor: Zublin Timber
Tulipwood supplier: Mid Tenessee Lumber
Machining of cladding: Morgan Timber
Internal joinery: Uncommon Projects
Artist (Curtain): Inside/Outside
Landscape subcontractor: Hultons
Curved glazing: IPIG
Timber-framed windows: Aresi

