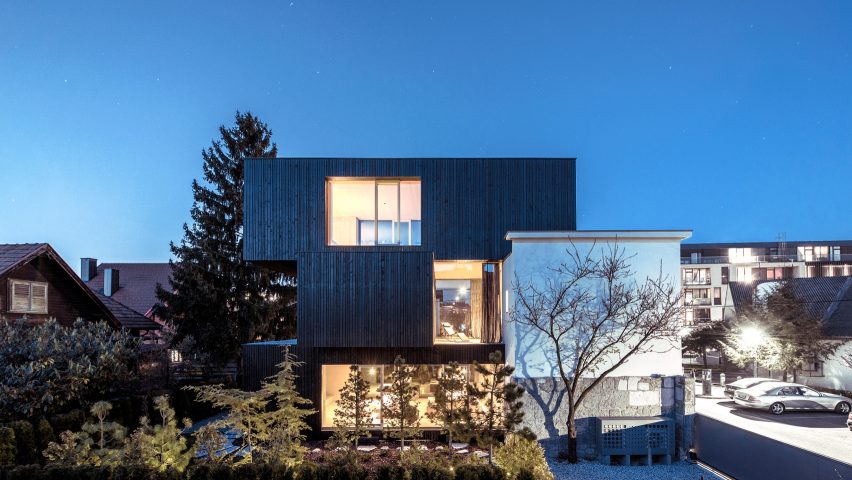
OFIS Architects extends Slovenian house with trio of stacked wooden boxes
Three stacked cuboids covered in strips of dark-stained wood form this extension to a 1930s house in Ljubljana by Slovenian firm OFIS Arhitekti.
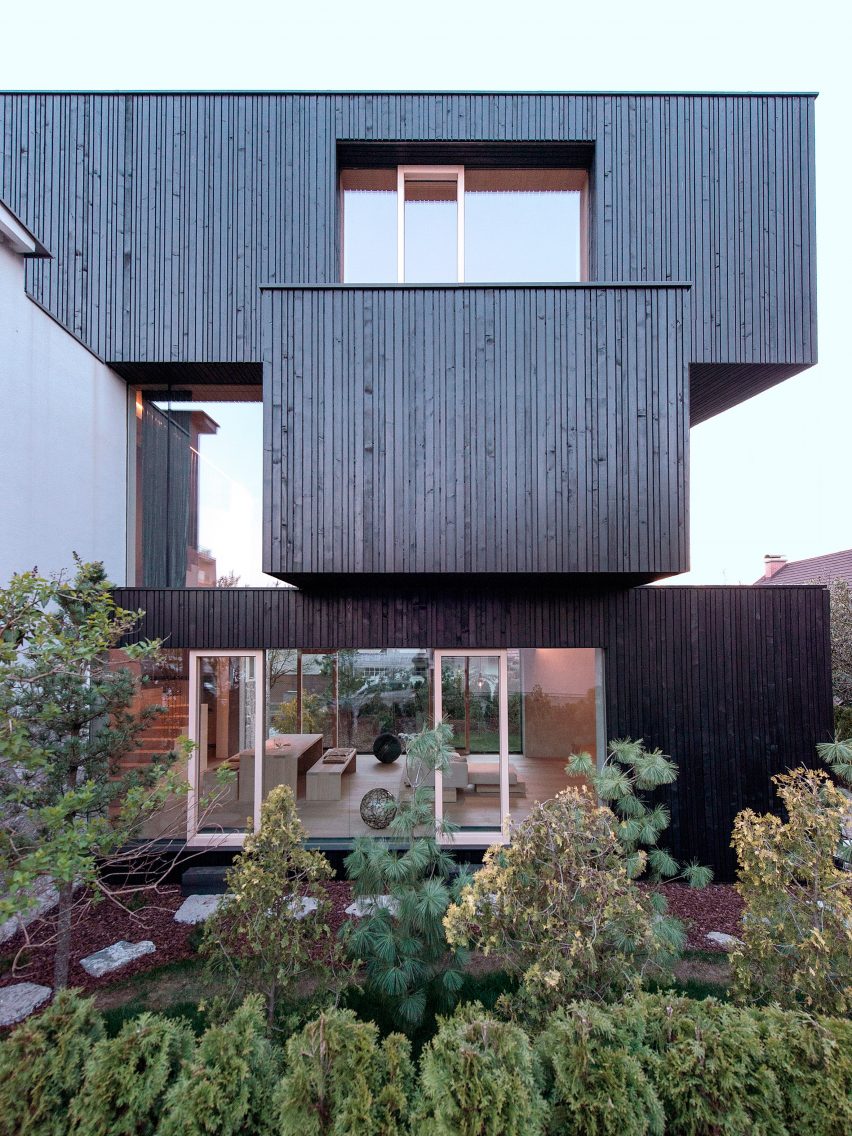
OFIS Arhitekti based the shape of the volumes on the "shoe-box" proportions of the old two-storey residence, which was built in 1934 by architect Emil Navinsek for his two elderly sisters. As a result, the studio named the project Shoebox House.
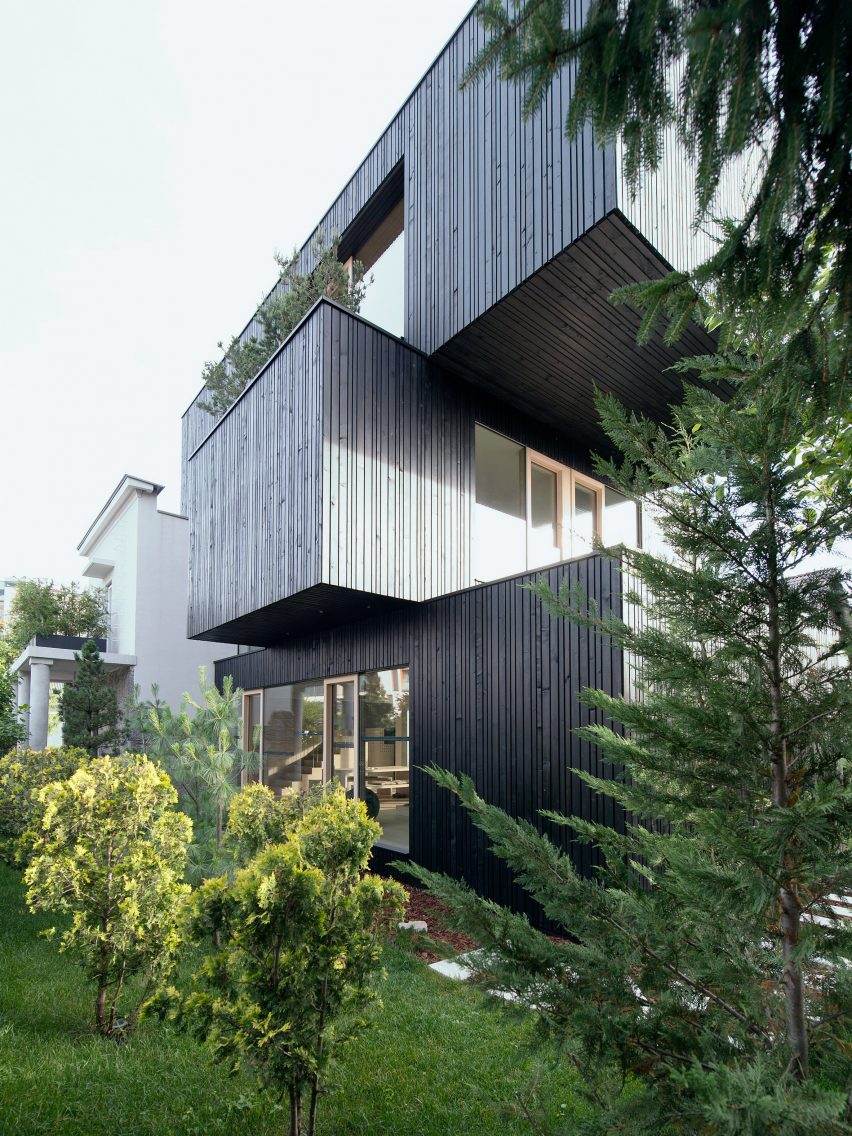
Both the top and bottom volumes of the extension are perpendicular to the old property, while the middle volume runs parallel. This creates roof terraces on both the first and second floors, and results in cantilevered overhangs.
The upper volume also extends onto the flat roof of the existing house, which the architects have turned into an outdoor deck accessed via the master bedroom suite.
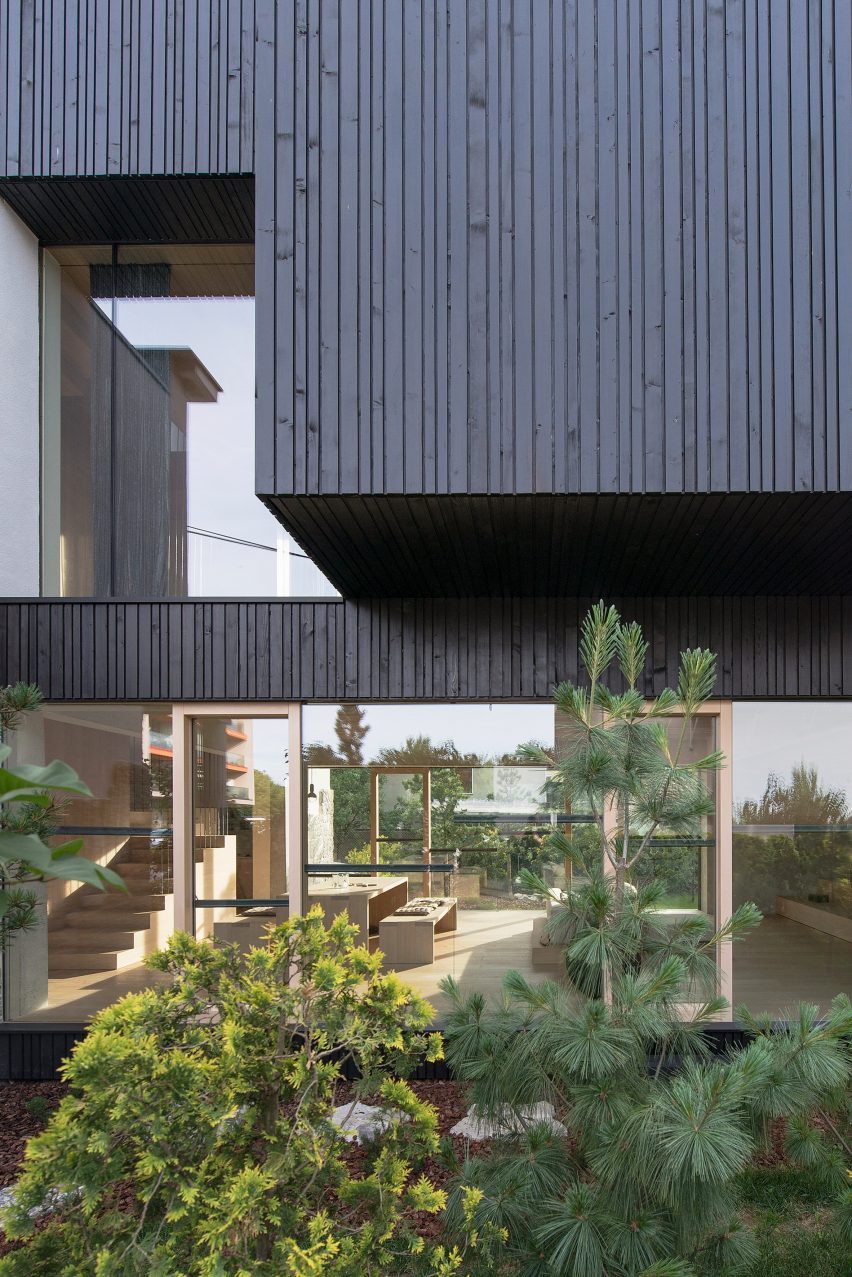
"Boxes are stacked with 90-degree shifts, creating overhangs and terraces," explained the architects. "This creates different intersections between old and new part on each floor."
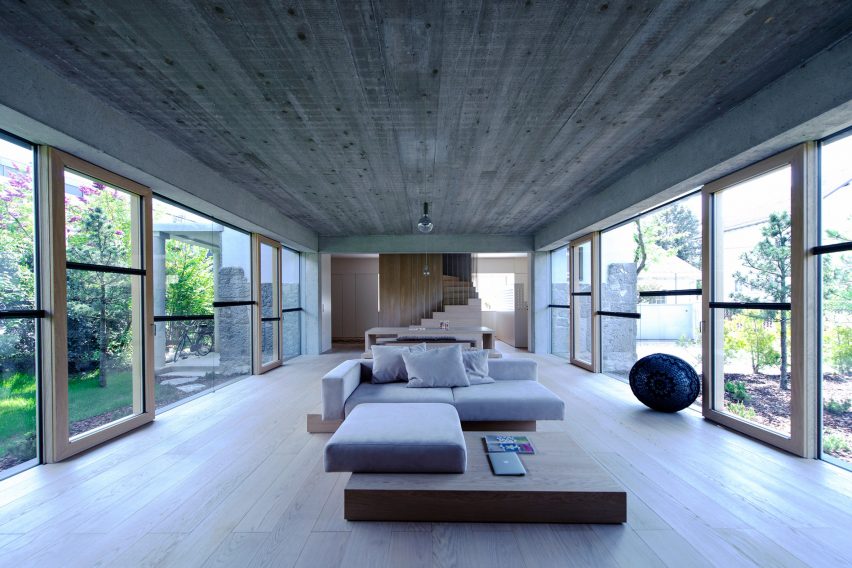
The house is located in Trnovo, a village in western Slovenia. Dark wood cladding was chosen to complement the neighbouring properties, even though this material contrasts with the white render and stone base of the original house.
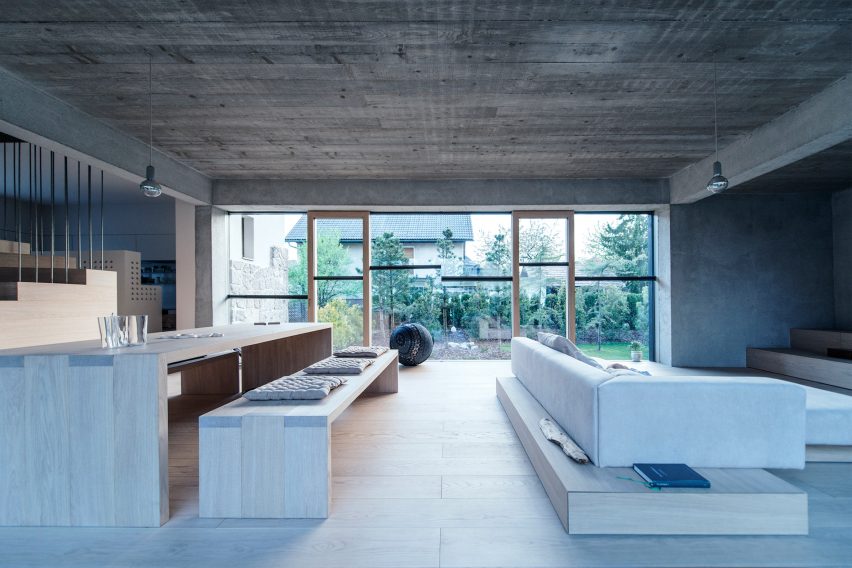
Part of the rear wall of the existing property was removed to open up to the extension, while its interior was restored to its existing finishes.
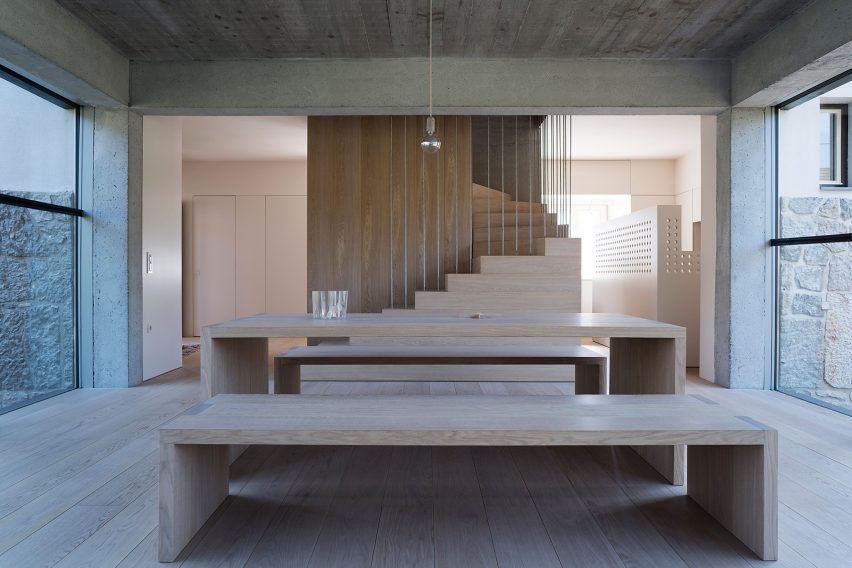
The architects chose an abundance of pale wood to cover the floors and ceilings of the extension. This material is also used to create built-in furnishing, like the base of the sofa, the platform for the bed, and the wardrobes.
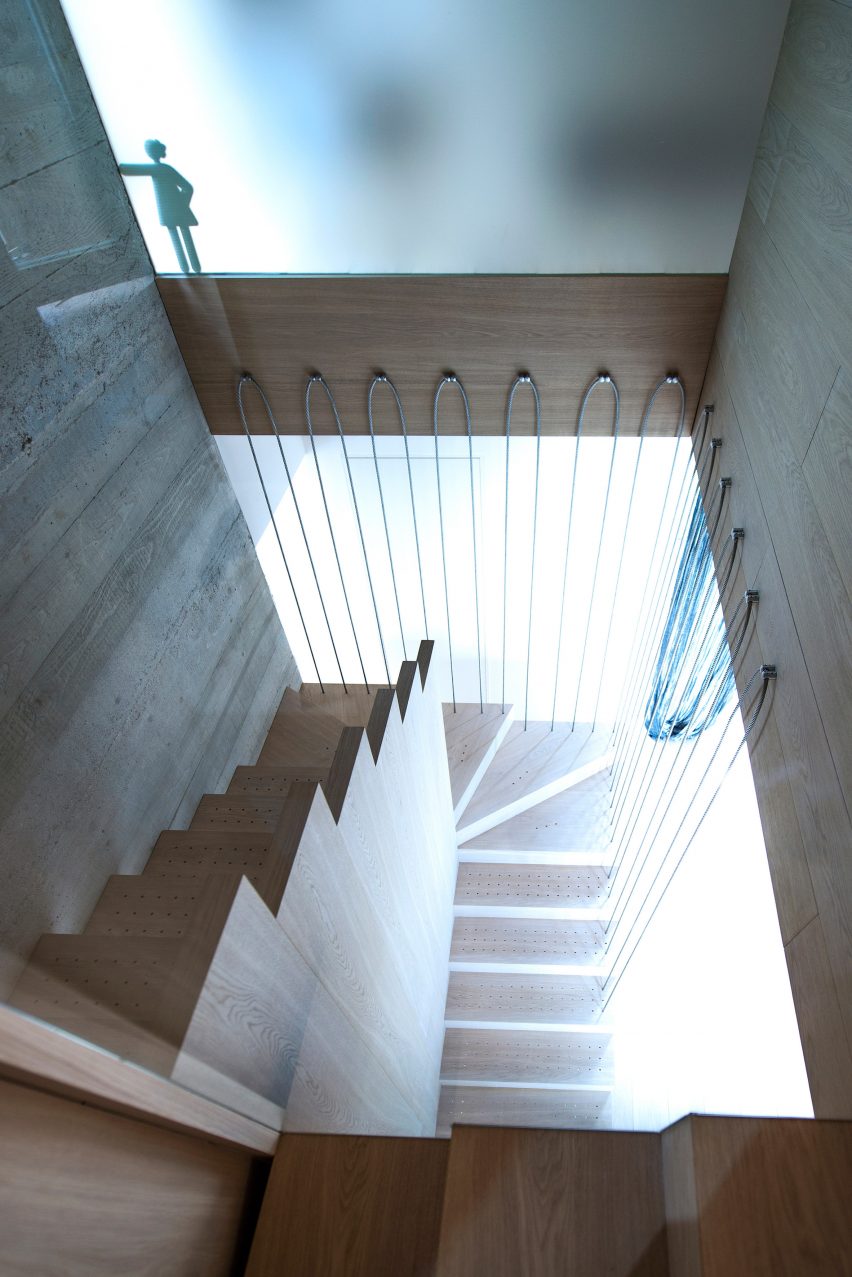
The central staircase, which doglegs alongside an exposed concrete wall, is also made from wood. Planks of different lengths form the jagged profile of the central banister, while the outer guard is made of a series of metal loops.
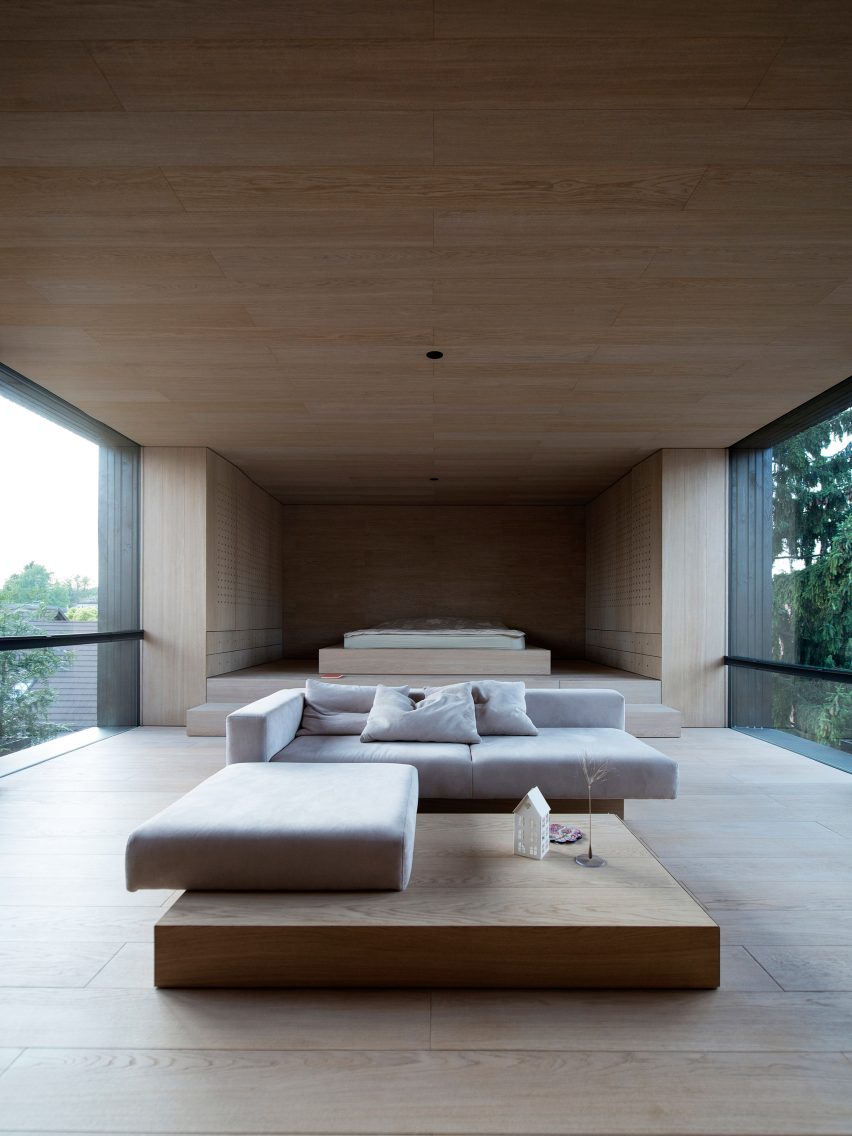
On the ground floor, the staircase sits between the old kitchen and the new open-plan living and dining room. Glass doors open this space up to the garden.
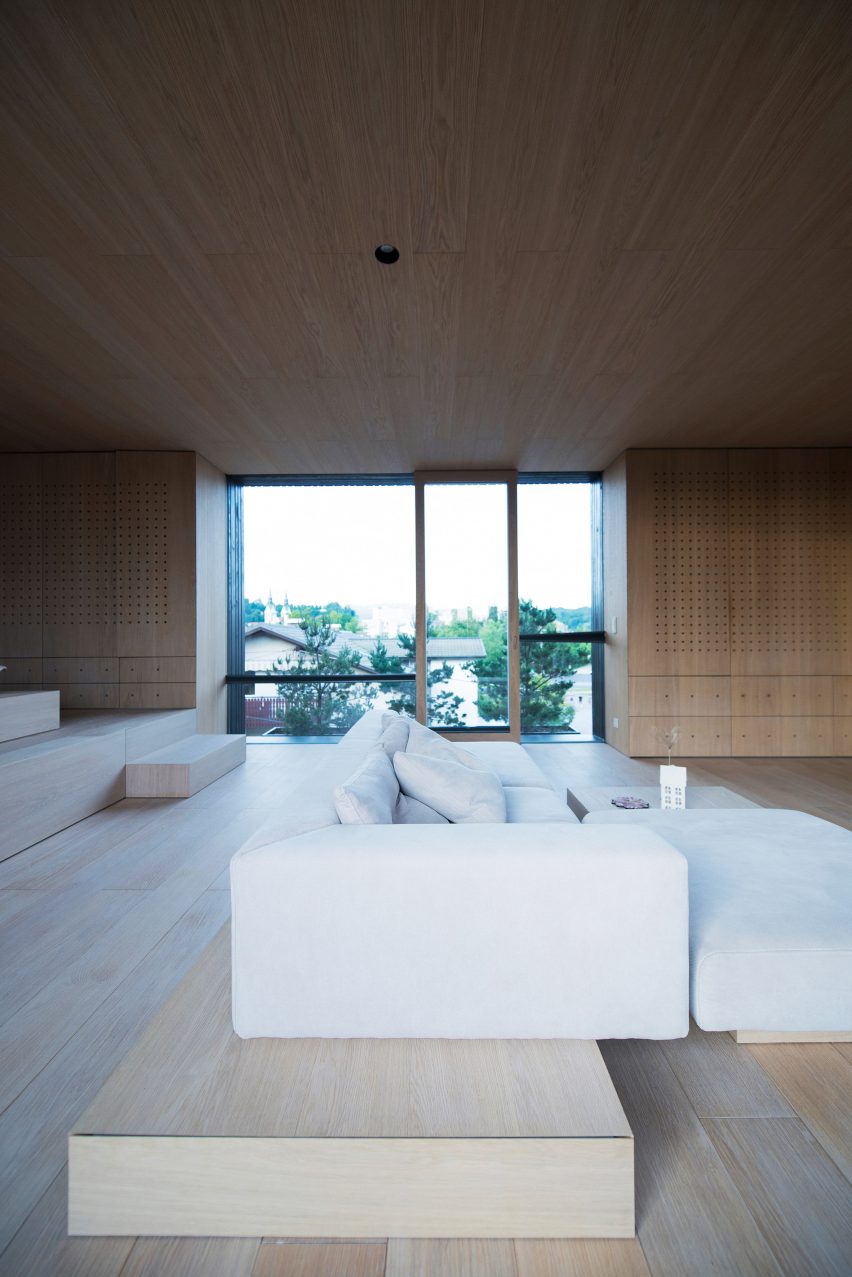
A pair of children's bedrooms, a guest bedroom and a study occupy the floor above. The hall in between features large windows to the garden. The master bedroom is on the second floor.
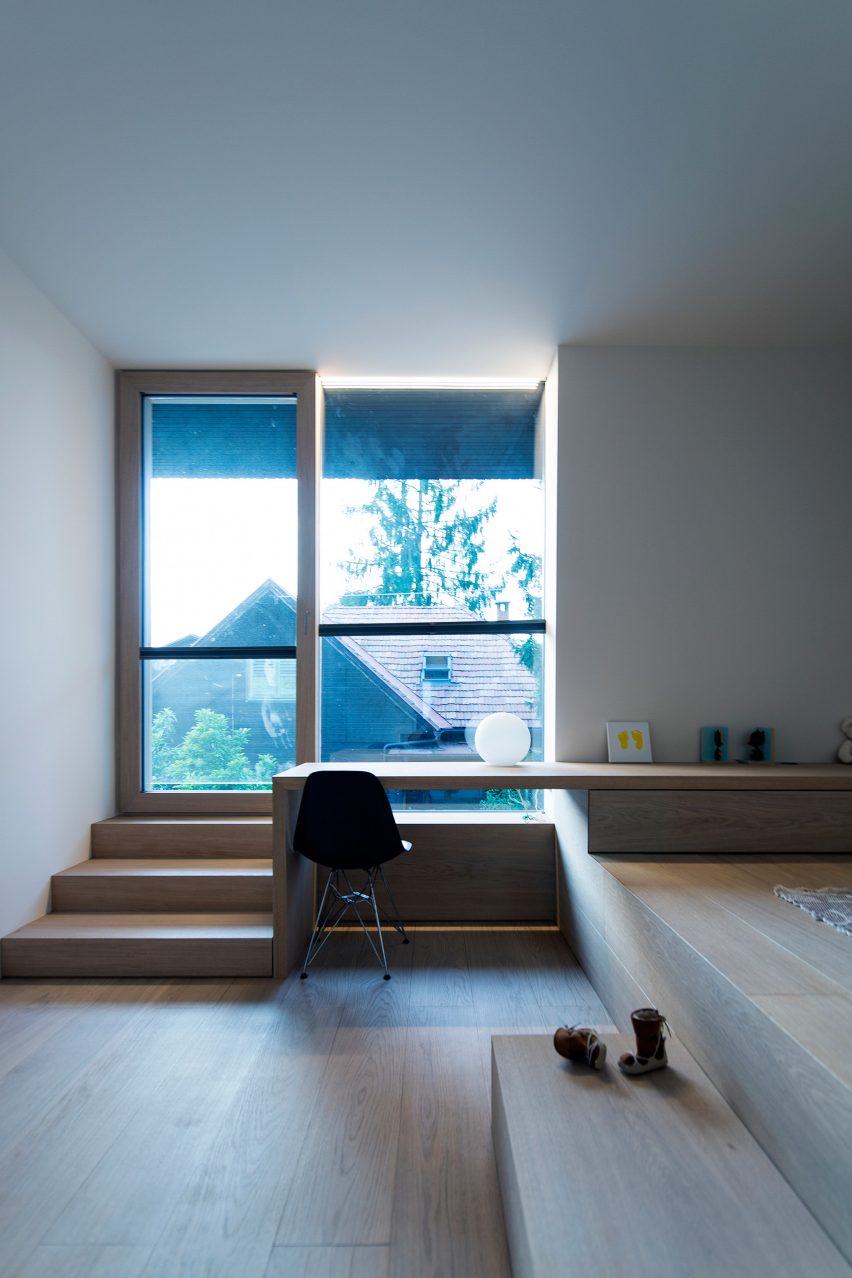
Ljubljana-based OFIS Arhitekti, which ranked at number 170 in the inaugural Dezeen Hot List, is led by architects Rok Oman and Spela Videcnik.
The studio's past projects include a house in a converted cattle barn and a bulbous, spotty stadium.
Photography is by Tomaz Gregoric.
Project credits:
Project team: Rok Oman, Spela Videcnik, Andrej Gregoric, Janez Martincic, Jamie Lee, Lorenzo Conti, Maja Vecerina, Sam Eadington, Alexandra Volkov, Aliaksandra Dalmatava, Anastasia Barasheva, Chiara Girolami, Darko Ivanovski, Elisa Ribilotta, Łukasz Czech, José Navarrete Jiménez and Mariangela Fabbri