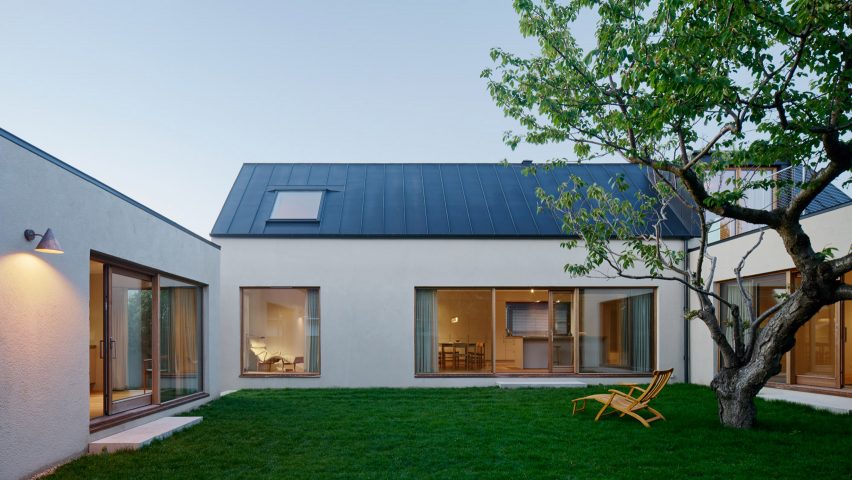A gabled wall provides the entrance to this holiday home in a Swedish coastal village, which also features rooms arranged around a garden and cherry tree.
Summerhouse Bjäre was designed by Gothenburg studio Maka Arkitektur for a village at the tip of the Bjäre peninsula on Sweden's west coast.
The architects' aim was to create a stripped-back version of the area's traditional houses, with their angled roofs and simple materials.
"The house builds on a long tradition of one-and-a-half-storey pitched-roof houses in the area, but is reduced and condensed in form and adapted to the site," they explained.
"Design and materials are carefully assembled to give a timeless background and resemblance to the traditional, local building techniques with brick and stone courtyard houses, while still being contemporary," they added.
The property needed to be able to accommodate three generations of the same family at any one time, so is designed to make the most of its 500-square-metre plot while retaining plenty of outdoor space.
It features a straightforward orthogonal plan comprising a main living area and two wings at either end, one of which is detached to provide a private guest annex.
The cluster of volumes is positioned around a central courtyard garden, which provides shelter from the strong winds that blow through the exposed fishing village. Residents are also offered shade in summer, thanks to the mature cherry tree here.
Social areas, including the living room, kitchen and dining area, are accommodated on the ground floor of the main building around the fringes of the courtyard. Large glazed surfaces incorporating sliding doors allow these spaces, and the guest house, to open directly onto the garden.
A staircase close to the entrance ascends to the upper floor, which contains a pair of bedrooms on either side of a lounge space that overlooks a void connecting the two levels.
A door on this floor leads out onto a roof terrace that provides an open aspect of the village rooftops and the ocean beyond.
In contrast to the open feel of the elevations surrounding the courtyard, the gabled facade visible from the street contains few openings. It is flanked by walls and fences that hide the garden from view.
The external walls are rendered with a lime stucco that creates a homogenous textured surface. This is complemented by a crisply detailed pre-patinated zinc roof, with copper and brass details adding warmth to the material palette.
Natural materials were used wherever possible, including the oak flooring and solid timber joinery applied throughout the interior.
Scandinavian furniture, including classics by designers such as Bruno Mathsson, Borge Mogensen and Märta Måås-Fjetterström, are balanced with contemporary products by Massproductions, Örsjö, Pandul and Norrgavel, to give the home a timeless yet modern feel.
Photography is by Åke E:son Lindman.
Project credits:
Architect: MAKA Arkitektur
Project team: Ylva der Hagopian, Daniel Hedner

